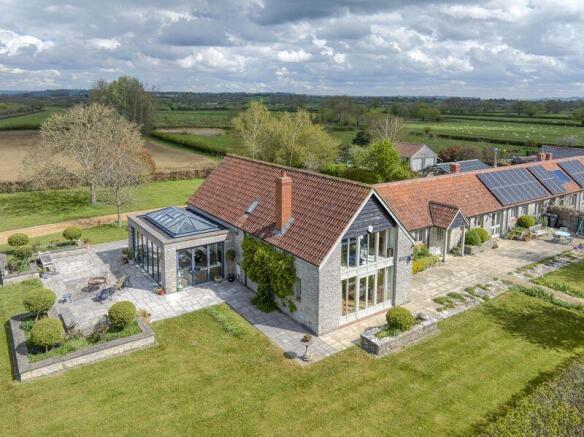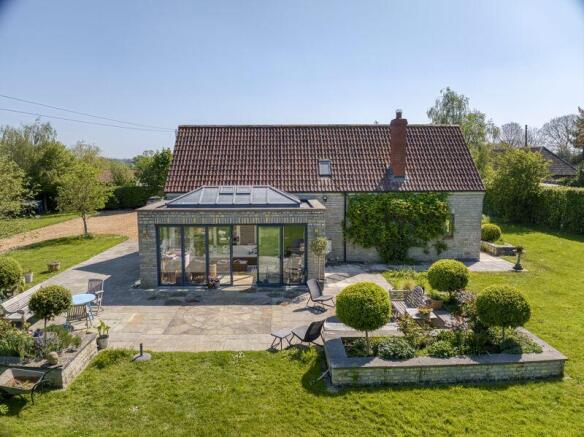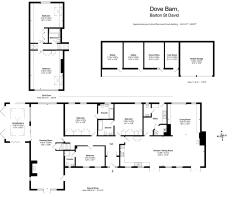Gosling Street, Barton St. David

- PROPERTY TYPE
Barn Conversion
- BEDROOMS
5
- BATHROOMS
4
- SIZE
Ask agent
- TENUREDescribes how you own a property. There are different types of tenure - freehold, leasehold, and commonhold.Read more about tenure in our glossary page.
Freehold
Key features
- Characterful Barn Conversion
- Idyllic location
- Five bedrooms
- Four reception rooms
- Separate Studio
- Stone outbuildings
- Approx 3.6 acres
- Tree lined gravel drive
Description
Approached by a gravel drive with sweeping views of the converted Teasel Barn and surrounding countryside, creating an immediate sense of arrival. The formal entrance to Dove Barn is via a pretty porch - a fitting space for the ritual removal of muddy boots and coats. The open plan kitchen / dining and casual living area is to the right; bedrooms, formal sitting room and sun room to the left.
Touches of historical charm have been cleverly incorporated in the conversion and are present throughout with original pannelling from the Teasel Barn, beams and a harmonious blend of flagstone and timber flooring. These features are complemented with modern enhancements and present a wonderfully accomplished and considered conversion.
The ground floor features 3 bedrooms all with ensuites providing the flexibility for selecting rooms or indeed utilising for home office, library or separate music room, as desired.
On the first floor, two further bedrooms enjoy the air of a private apartment or wing. Both are generous doubles: one south-facing with full-height windows, the other positioned to the north with bespoke cabinetry and sweeping views to Glastonbury Tor. These rooms share a well appointed family bathroom.
The kitchen is a picture of country charm with wooden cabinetry and flooring and with all of the trimmings one would expect in a property of this calibre. Including granite work tops, integarated appliances such as electric induction hob, oven and grill and dishwasher and a large pantry. The adjoining dining area is exceptionally spacious, with two sets of French doors opening onto the south-facing terrace, ideal for al fresco entertaining. A comfortable and cosy snug enjoys a northern aspect, and features a log burner. The entire space is awash with natural light, affording an incredibly comfortable living space to be enjoyed on family occasions, festivities, entertaining and more intimite suppers alike.
A utility room is conveniently located adjacent to the kitchen with space for washer / dryer, access to the rear garden and parking area, and a separate WC/ cloakroom.
The more formal living area is found at the other end of the barn and is a space of true distinction. Dual aspect, drawing in light from both south and north, creating a vast room in size and in brightness while French doors open onto the gardens, creating a seamless connection with the outside. A log burner provides warmth and further atmostphere on cooler nights.
Beyond the sitting room lies the wonderful addition of a sun room. With bi-folding doors on three sides, underfloor heating and captivating views from every vantage point - this room is spectacular.
Outside
Dove Barn is approached by a private, tree-lined gravel drive, flanked by mature planting and benefitting from an EV charging point and parking for several vehicles.
The formal gardens sweep around Dove Barn and feature healthy lawns, mature beds of shrubbery and pretty perrenials and is framed by hedging of beech and hornbeam and partial stone walling.
Rowan trees line the drive and honesysukle and chocolate vines drape the blue lias stone barn walls. At the centre of the lawn, a splendid walnut tree stands as a quiet sentinel. Adjacent to the sun room, a broad terrace provides an idyllic setting for long summer lunches or evenings under the stars, bordered by raised beds overflowing with seasonal colour and enjoying uninterrupted views of the surrounding countryside.
At the entrance to the drive, a former stable block has been thoughtfully reimagined to accommodate a variety of uses. One section now features a wonderfully bright studio with power, water and underfloor heating. Another is insulated and utilised as a walk in wine store. A further stable is now an insulated home gym. Two further sections remain open to the eaves, offering potential for further enhancement, subject to the necessary consents. This building enjoys its own parking area and is set well apart from the main residence, affording privacy and versatility.
A further garden shed, raised garden beds and productive fruit trees such as plum, quince, pear and apple offer a productive rural lifestyle.
A paddock of approximately 3 acres with separate access to the lane sits on the northern side of the property with Post-and-rail fencing and mature beech hedging delineating this pastoral space from the formal gardens.
Situation
Dove Barn is part of a small cluster of properties which together form the Gosling Street Hamlet located a short distance from the active villages of Barton St David and Keinton Madeville. Situated on a no through road, Dove Barn enjoys a uniquely peaceful and rural location.
Keinton Mandeville is a village in the South East of Somerset and lies midway between the market towns of Somerton to the West, and Castle Cary to the East. The origins of the village date back to the Roman times and its popularity grew both because of the local "Blue Lias" stone and being situated on the old coach route from London to the South West. Today the village has a population of around 1,000 people and is served by "The Keinton Stores", there is also the local pub "The Quarry Inn".Somerton is just a few minutes away which is a picturesque town. Somerton offers all the usual amenities of a market town, bars/restaurants and has a small independent supermarket. There are good transport links to London and the South west via the A303. Castle Cary railway station, just 6 miles away, offers an excellent direct rail service to London in less than two hours. Further to the local amenities there are excellent facilities at the larger regional centres of Yeovil, Sherborne and Taunton all within easy motoring distance.
Many of the area's best known independent schools are within easy commuting distance including Millfield, Kings Bruton, Wells Cathedral School, Downside, Hazelgrove and All Hallows. There is a local state primary school at Keinton Mandeville, plus state secondary school at Ansford and the very popular Sexeys School in Bruton.
Directions
Post code: TA11 6GS
What.3.Words: ///saddens.strong.hoot
Viewing by appointment only
Material Information
In compliance with The Consumer Protection from Unfair Trading Regulations 2008 and National Trading Standards Estate and Letting Agency Team’s Material Information in Property Listings Guidance
Part A
• Local Authority: Somerset
• Council Tax Band: G
• Guide Price: £1,450,000
• Tenure: Freehold
Part B
• Property Type: Link Detached
• Property Construction: Standard
• Number and Types of Rooms: See Details and Plan, all measurements being maximum dimensions provided between internal walls
• Electricity Supply: Mains Supply (Solar Panels owned)
• Water Supply: Mains Supply
• Sewerage: Mains Supply
• Heating: Oil Fired central heating
• Broadband: Please refer to Ofcom website.
• Mobile Signal/Coverage: Please refer to Ofcom website.
• Parking: Off street parking for several vehicles. EV charging Point.
Part C
• Building Safety: The vendor is not aware of any Building Safety issues. However, we would recommend that the purchaser’s engage the services of a Chartered Surveyor to confirm.
• Restrictions: We are not aware of any significant/material restrictions, but we would recommend you review the Title/deeds of the property with your solicitor.
• Rights and Easements: Documents explaining the rights of way and easements over the property, can be requested from Lodestone.
• Flood Risk: According to the Government long term flood risk website, the property is in an area at a VERY LOW RISK from River/Sea and Surface Water flooding
• Coastal Erosion Risk: N/A
• Planning Permission: N/A
• Accessibility/Adaptations: N/A
• Coalfield Or Mining Area: N/A
• Energy Performance Certificate: D
Other Disclosures
No other Material disclosures have been made by the Vendor.
This Material Information has been compiled in good faith using the resources readily available online and by enquiry of the vendor prior to marketing. However, such information could change after compilation of the data, so Lodestone cannot be held liable for any changes post compilation or any accidental errors or omissions. Furthermore, Lodestone are not legally qualified and conveyancing documents are often complicated, necessitating judgement on our part about which parts are “Material Information” to be disclosed. If any information provided, or other matter relating to the property, is of particular importance to you please do seek verification from a legal adviser before committing to expenditure.
Every care has been taken with the preparation of these details, in accordance with the Consumer Protection from Unfair Trading Regulations 2008, but complete accuracy cannot be guaranteed. If there is any point, which is of particular importance to you, please obtain profession confirmation. Alternatively, we will be pleased to check the information. These details do not constitute a contract or part of a contract. All measurements quote approximate. Photographs are provided for general information and cannot be inferred that any item shown is included in the sale. The fixtures, fittings & appliances have not been tested and therefore no guarantee can be given that they are in working order. No guarantee can be given with regard to planning permissions or fitness for purpose. Energy Performance Certificates are available on request.
Lodestone Property | Estate Agents | Sales & Lettings
Wells |Bruton
Brochures
Property BrochureFull Details- COUNCIL TAXA payment made to your local authority in order to pay for local services like schools, libraries, and refuse collection. The amount you pay depends on the value of the property.Read more about council Tax in our glossary page.
- Band: G
- PARKINGDetails of how and where vehicles can be parked, and any associated costs.Read more about parking in our glossary page.
- Yes
- GARDENA property has access to an outdoor space, which could be private or shared.
- Yes
- ACCESSIBILITYHow a property has been adapted to meet the needs of vulnerable or disabled individuals.Read more about accessibility in our glossary page.
- Ask agent
Gosling Street, Barton St. David
Add an important place to see how long it'd take to get there from our property listings.
__mins driving to your place
Get an instant, personalised result:
- Show sellers you’re serious
- Secure viewings faster with agents
- No impact on your credit score



Your mortgage
Notes
Staying secure when looking for property
Ensure you're up to date with our latest advice on how to avoid fraud or scams when looking for property online.
Visit our security centre to find out moreDisclaimer - Property reference 12631558. The information displayed about this property comprises a property advertisement. Rightmove.co.uk makes no warranty as to the accuracy or completeness of the advertisement or any linked or associated information, and Rightmove has no control over the content. This property advertisement does not constitute property particulars. The information is provided and maintained by Lodestone Property, Wells. Please contact the selling agent or developer directly to obtain any information which may be available under the terms of The Energy Performance of Buildings (Certificates and Inspections) (England and Wales) Regulations 2007 or the Home Report if in relation to a residential property in Scotland.
*This is the average speed from the provider with the fastest broadband package available at this postcode. The average speed displayed is based on the download speeds of at least 50% of customers at peak time (8pm to 10pm). Fibre/cable services at the postcode are subject to availability and may differ between properties within a postcode. Speeds can be affected by a range of technical and environmental factors. The speed at the property may be lower than that listed above. You can check the estimated speed and confirm availability to a property prior to purchasing on the broadband provider's website. Providers may increase charges. The information is provided and maintained by Decision Technologies Limited. **This is indicative only and based on a 2-person household with multiple devices and simultaneous usage. Broadband performance is affected by multiple factors including number of occupants and devices, simultaneous usage, router range etc. For more information speak to your broadband provider.
Map data ©OpenStreetMap contributors.




