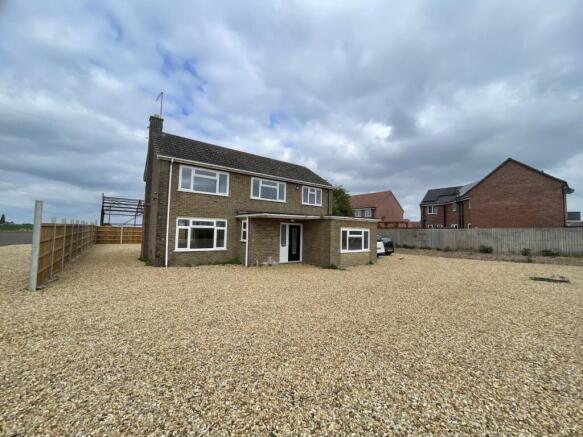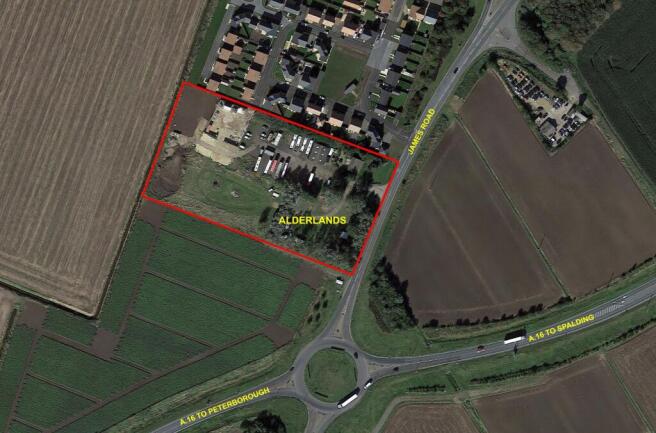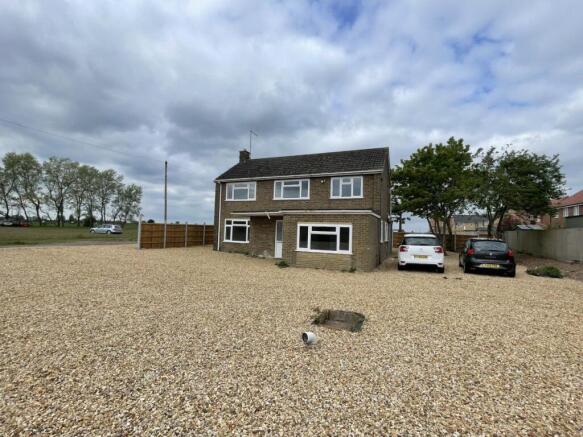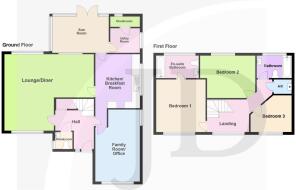James Road: Crowland

- PROPERTY TYPE
Detached
- BEDROOMS
3
- BATHROOMS
2
- SIZE
1,504 sq ft
140 sq m
- TENUREDescribes how you own a property. There are different types of tenure - freehold, leasehold, and commonhold.Read more about tenure in our glossary page.
Freehold
Key features
- Detached House Occupying a Site with an Area of about 4 Acres
- Freehold Site with Residential Development Potential
- The Recently Refurbished House Includes:-
- Entrance Hall & Cloakroom
- Lounge/Diner & Family Room/Study
- Kitchen/Breakfast Room
- Conservatory/Sun Room
- Utility Room & Further Cloakroom
- 3 Bedrooms, Bathroom & En-suite Bathroom
- uPVC Triple Glazing
Description
Amenities within the town itself include a Post Office, primary school, a variety of shops, pubs and restaurants. There is also a weekly market.
"ALDERLANDS" is located along James Road on the southern approach to the town, a short distance to the north of roundabout at the junction of the A.16 Crowland by-pass with the A.1073 Peterborough Road.
It comprises a 1970s detached two-storey brick and interlocking tiled roof , recently refurbished, a haulage depot and previous caravan park.
THE SITE extends to an area of approximately 4 acres (1.619 hectares) as shown within the boundaries edged red on the identification plan.
THE ACCOMMODATION
is briefly as follows (N.B. All dimensions are approximate) :-
GROUND FLOOR
L-Shaped Entrance Hall: 9' 11" (3.02m) x 7' 8" (2.33m) plus 4' 10" (1.47m) x 4' 5" (1.34m). Entrance door with obscured decorative triple glazed panel with obscured triple glazed panel to one side. Tiled floor. Understairs storage cupboard. Radiator. Doors to Lounge, Kitchen and Family Room/Study. Door to:-
Cloakroom: 4' 5" x 4' 6" (1.34m x 1.37m). uPVC obscured triple glazed window. Tiled walls. Tiled flooring. Hand-basin with cupboard under. Close-coupled W.C. Chrome ladder style towel rail/radiator. Shaver point.
L-Shaped Lounge/Diner: 18' 5" (5.61m) x 11' 11"(3.63m) plus 10' 6" (3.20m) x 10' (3.04m).Three uPVC triple glazed windows with front, rear garden and conservatory aspects. Recessed ceiling lights. Laminate flooring. Two radiators. USB points. Wi-fi point.
Kitchen/Breakfast Room: 13' x 10' 9" (3.96m x 3.27m), excluding door recess. uPVC triple glazed window with side aspect. Recessed ceiling lights. Walls part tiled. Tiled flooring. Worktops with inset stainless-steel sink and with drawers and cupboards under. Matching wall mounted cupboards. Space for cooker. Space for washing machine. Radiator. Door to Sun Room.
Family Room/Study: 13' (3.96m) x 11' 3.35m) plus 7' 8" (2.33m) x 4' 1" (1.24m). Two uPVC triple glazed windows with front and side aspects. Laminate flooring. Radiator.
Sun Room/Conservatory: (renovation currently incomplete). 13' 7" x 9' 2" (4.14m x 2.79m). Brick and uPVC triple glazed construction. Recessed ceiling lights. uPVC double glazed French doors to rear garden. Door to:-
Utility Room: (renovation currently incomplete). 7' 11" x 5' 11" (2.41m x 1.80m). uPVC triple glazed window with side aspect. Door to:-
Cloakroom: (renovation currently incomplete). 7' 11" x 2' 8" (2.41m x 0.81m). uPVC obscured triple glazed window.
FIRST FLOOR
Landing: (Irregular shape). uPVC Tripled glazed window with front aspect. Boarded floor. Trap-door to roof-void. Radiator. Door to Walk-in Airing Cupboard housing "Worcester gas-fired boiler (currently in need of connecting).
Master Suite comprising:-
Bedroom 1: 12' 8" x 11' 11" (3.86m x 3.63m). uPVC Triple glazed window with front aspect. Boarded floor. Radiator.
En-Suite Bathroom: 10' 2" x 5' 6" (3.09m x 1.67m). uPVC obscured triple glazed window. Tiled walls. Tiled floor. Panelled bath with mixer taps and shower attachment. Hand-basin with cupboard under. Close-coupled W.C. Ladder-style heated towel rail/radiator.
Bedroom 2: 13' 1" (3.98m) max. x 9' 10" (2.99m) max. plus 5' 5" (1.65m) x 1' 9" (0.53m). uPVC triple glazed window with rear garden aspect. Boarded floor. Radiator.
Bedroom 3: 9' 11" (3.02m), narrowing to 4' 5" (1.34m) x 8' 10" (2.69m), narrowing to 4' (1.21m). uPVC triple glazed window with front aspect. Radiator.
Bathroom: 8' 11" x 5' 6" (2.71m x 1.67m). uPVC obscured triple glazed window. Tiled walls. Tiled floor. Panelled bath with mixer taps and shower attachment. Hand-basin with cupboard under. Close-coupled W.C. Ladder-style heated towel rail/radiator.
GARDENS
Open-Plan Wrap around Gardens:
Front Area: Laid to gravel, off-road parking for several vehicles.
Rear and Side Gardens: Laid to gravel, with fence surround and trees. Cold water tap (not connected).
SERVICES
It is understood that all mains services other than gas are either connected, or are available for connection to the property and that drainage is to the public sewer.
COUNCIL TAX
Band "D" payable to South Holland District Council.
ENERGY PERFORMANCE GRAPH
The EPC was taken prior to refurbishment, so some information and readings will have been affected by this.
VIEWING AND DIRECTIONS
Prospective purchasers wishing to view the site may do so without further authority from the Agents, but must carry a copy of these particulars with them during the course of their inspection and produce them if so requested.
Internal inspections of the house will be on a block booking basis on specified dates. Please contact us for further details.
"Alderlands" is the first property on the left on joining James Road from the roundabout at the junction of the A.16 with the A.1073 (Peterborough Road to Eye Green) at the southern end of the Crowland by-pass.
LOCAL AUTHORITY
South Holland District Councill,, Priory Road, Spalding,
Lincs, PE11 2XE. Telephone .
PLANNING
The use of part of the property as a general haulage depot, including occasional storage was the subject of a Certificate of Lawful Use or Development dated 2nd February 1994 under Reference HO2/1113/93.
A preliminary enquiry for pre-application advice on the possible residential development of the site was submitted to the Planning Department in March 2021 under Reference PE/0017721. This indicates clear potential for the development of a residential estate. The full text is as follows:
"The site is located outside of, but close to, the settlement boundary for Crowland, as set out in the South East Lincolnshire Local Plan (2019), and immediately adjoins existing residential development.
As the Council is able to demonstrate a 5-year housing and supply, the standard position of the Local Planning Authority is that the applications for market residential development outside of settlement boundaries would be refused.
However, at least part of the site would appear to be brownfield in nature and one of the Strategic Priorities of the Local Plan is to prioritise the re-use of previously-developed land and to minimise the loss of South East Lincolnshire's high-quality agricultural land, which development of this site would contribute towards.
Nonetheless, it is highlighted in Strategic Priority 9 that new development must still be in sustainable locations, and at appropriate densities.
A strong argument would therefore need to be put forward by an applicant that the proposed site is in a sustainable location, with particular regard to the three dimensions of sustainable development (economic, social and environmental) set out in the National Planning Policy Framework (2019). Otherwise, it would still fail against Policy 1 of the Local Plan.
With regard to the flood risk, the site is classified as 'Danger for All' in terms of hazard in the South East Lincolnshire Strategic Flood Risk Assessment (March 2017) with predicted flood depths of 1-2m. The exact predicted depth would need to be ascertained to determine mitigation measures required. The EA Standing Advice matrix shows that 1-1.6m depth would require a minimum of 2 storeys, with finished floor levels a minimum of 1m above existing ground level.
Depths of greater than 1.6m and no habitable ground floor accommodation is permitted and first floor living accommodation must be above the highest predicted flood depth.
In summary, the Local Planning Authority may be able to support development of the site in the future, provided that other material consideration (such as amenity, design, flood risk, highways etc.) are satisfactorily addressed."
CONDITIONS OF SALE
The Vendor is seeking expressions of interest from prospective purchasers who are in a position to proceed, subject only to contract.
Offers which are subject to planning permission being obtained, obtaining finance, soil or other surveys etc, would not, therefore, be considered at present.
Offers should be made on the basis that the preferred bidder will be given 28 days to exchange contracts from the date a draft contract is sent to the purchaser's solicitor failing which the Vendor reserves the right to withdraw the contract and accept an alternative offer if he so chooses. Completion of sale is to take place not more than 14 days after exchange of contracts.
The Vendor does not bind himself to accept the highest, or any, offer received.
TENURE
The property is registered at the Land Registry under Title Number LL330010.
We are informed by the Vendor that vacant possession will be given on completion.
NOTES
None of the appliances or services has been tested and prospective purchasers must satisfy themselves that they are in working order.
The floor and other identification plans included in these particulars are intended as an approximate guide only and their accuracy is not guaranteed.
The Agents for themselves and for the owner of this property hereby give notice that: (1) These particulars do not in any way constitute an offer or a contract; (2) Any intending purchasers/tenants must not rely on the statements made in these particulars as representations of fact, but must satisfy themselves by inspection or otherwise as to their correctness as they are made without acceptance of any responsibility on the part of the Agents or the owner; (3) No representation whatever in relation to this property is made or given by the Agents or the owner, nor has any person in their employment any authority to make or give any such representation or warranty.
- COUNCIL TAXA payment made to your local authority in order to pay for local services like schools, libraries, and refuse collection. The amount you pay depends on the value of the property.Read more about council Tax in our glossary page.
- Band: D
- PARKINGDetails of how and where vehicles can be parked, and any associated costs.Read more about parking in our glossary page.
- Yes
- GARDENA property has access to an outdoor space, which could be private or shared.
- Yes
- ACCESSIBILITYHow a property has been adapted to meet the needs of vulnerable or disabled individuals.Read more about accessibility in our glossary page.
- Ask agent
James Road: Crowland
Add an important place to see how long it'd take to get there from our property listings.
__mins driving to your place
Get an instant, personalised result:
- Show sellers you’re serious
- Secure viewings faster with agents
- No impact on your credit score
Your mortgage
Notes
Staying secure when looking for property
Ensure you're up to date with our latest advice on how to avoid fraud or scams when looking for property online.
Visit our security centre to find out moreDisclaimer - Property reference PET0003526. The information displayed about this property comprises a property advertisement. Rightmove.co.uk makes no warranty as to the accuracy or completeness of the advertisement or any linked or associated information, and Rightmove has no control over the content. This property advertisement does not constitute property particulars. The information is provided and maintained by Jolliffe Daking, Peterborough. Please contact the selling agent or developer directly to obtain any information which may be available under the terms of The Energy Performance of Buildings (Certificates and Inspections) (England and Wales) Regulations 2007 or the Home Report if in relation to a residential property in Scotland.
*This is the average speed from the provider with the fastest broadband package available at this postcode. The average speed displayed is based on the download speeds of at least 50% of customers at peak time (8pm to 10pm). Fibre/cable services at the postcode are subject to availability and may differ between properties within a postcode. Speeds can be affected by a range of technical and environmental factors. The speed at the property may be lower than that listed above. You can check the estimated speed and confirm availability to a property prior to purchasing on the broadband provider's website. Providers may increase charges. The information is provided and maintained by Decision Technologies Limited. **This is indicative only and based on a 2-person household with multiple devices and simultaneous usage. Broadband performance is affected by multiple factors including number of occupants and devices, simultaneous usage, router range etc. For more information speak to your broadband provider.
Map data ©OpenStreetMap contributors.







