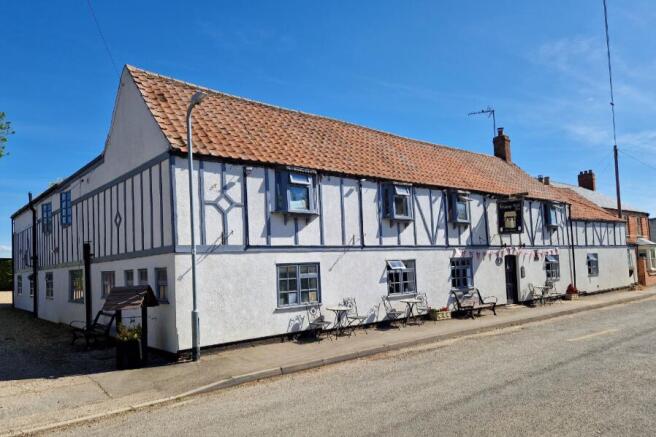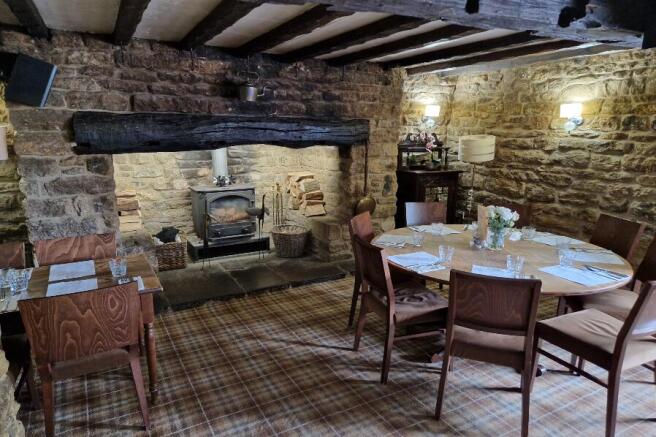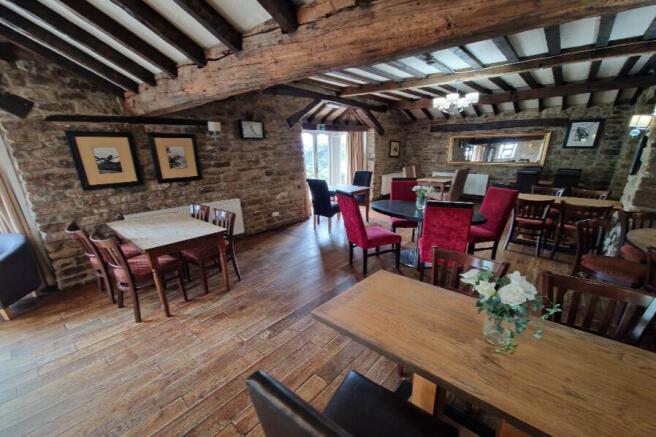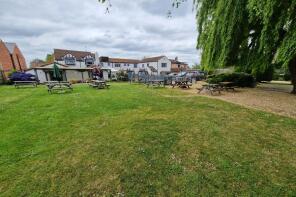The Wishing Well 21 Main Road, Dyke, PE10 0AF
- SIZE
Ask agent
- SECTOR
Pub to lease
Lease details
- Lease available date:
- Ask agent
Key features
- Extensive Character Pub-Restaurant
- New Private Free of Tie Lease
- Bar, Snug & Restaurant Areas
- Nine ensuite Letting Rooms
- Large Car Park & Rear Beer Garden
- Three Bed Domestic Accommodation
- Ground Floor Footprint 5,840 sq ft
- Option to Purchase Freehold
Description
Believed to be over 300 years old, the Wishing Well is a two and single storey, brick-built detached property with mainly painted, rendered elevations beneath both pitched tiled and flat roofs. The Premises has two customer entrances, one straight off Main Road and the primary entrance to the rear through a conservatory. The characterful trading areas briefly comprise: the Bar area with stone-built bar servery, inglenook fireplace with log burner, exposed stone walls, beamed ceiling, the brick-built well from which the Premises takes its name and free-standing seating for approximately 40. The rear Restaurant area has approximately 60 covers, with waitress station, oak flooring, exposed stone walls, beamed ceiling and inglenook fireplace. The rear Snug bar provides an additional 18 covers of easy-chair seating, with a stone-built corner bar servery, wooden flooring and exposed stone walls, with darts throw area.
The Wishing Well also benefits from Ladies and Gents W.C.s, a well equipped commercial kitchen supplemented by a preparation area and fridge/freezer store. A rear dry store area leads to a small ground floor beer cellar and spirit store. A small reception/office is located at the end of the bar.
The pub benefits from number of letting rooms situated over the first floor. A total of nine ensuite rooms are currently in operation, comprising seven double rooms and two single rooms. An additional three rooms that have previously been let out are currently utilised as a staff changing room, office and store room.
The domestic accommodation is also situated over the first floor. The private accommodation briefly consists of three bedrooms, a lounge/diner, domestic kitchen, bathroom and office.
The Wishing Well benefits from a good-sized car park at the rear, laid to gravel with spacing for c. 24 vehicles. An overflow carpark situated immediately to the rear of the car park provides an additional 10 spaces. To the rear of the restaurant is a covered patio area with seating for c. 16, with steps up to the lawned beer garden with picnic bench seating for approximately 28. Adjacent to the lawned area is a paved patio area with seating for approximately 36 and an additional hardstanding area with picnic bench seating.
The Wishing Well 21 Main Road, Dyke, PE10 0AF
NEAREST STATIONS
Distances are straight line measurements from the centre of the postcode- Spalding Station8.8 miles
Notes
Disclaimer - Property reference 377a1054-4a29-4f0e-a601-893e28dd83c5. The information displayed about this property comprises a property advertisement. Rightmove.co.uk makes no warranty as to the accuracy or completeness of the advertisement or any linked or associated information, and Rightmove has no control over the content. This property advertisement does not constitute property particulars. The information is provided and maintained by Everard Cole Ltd, Nottingham. Please contact the selling agent or developer directly to obtain any information which may be available under the terms of The Energy Performance of Buildings (Certificates and Inspections) (England and Wales) Regulations 2007 or the Home Report if in relation to a residential property in Scotland.
Map data ©OpenStreetMap contributors.





