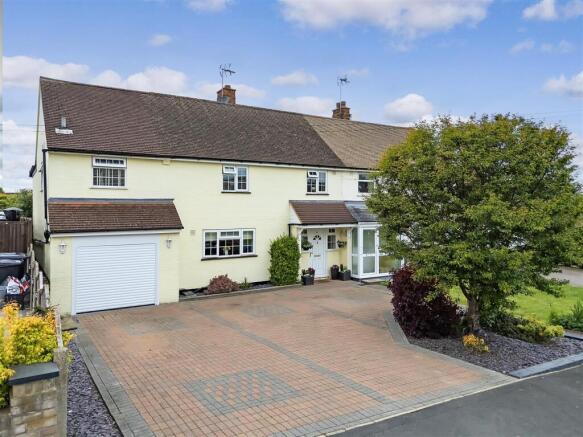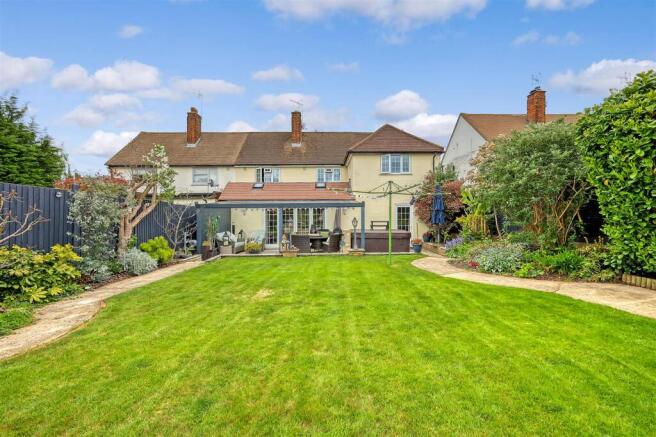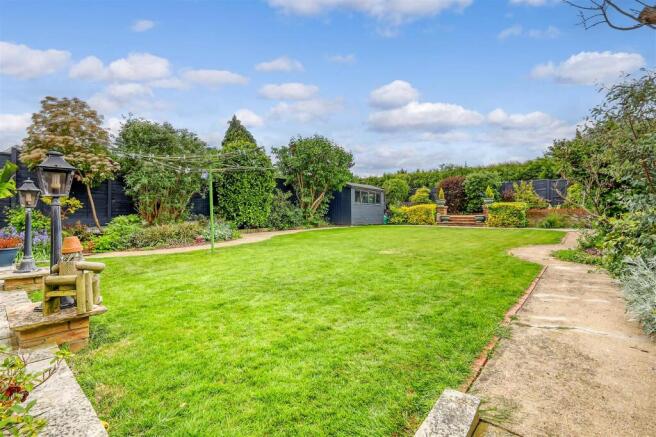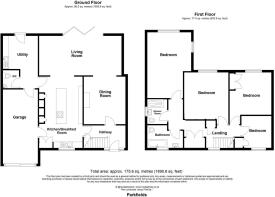Parkfields, Roydon

- PROPERTY TYPE
Semi-Detached
- BEDROOMS
4
- BATHROOMS
2
- SIZE
Ask agent
- TENUREDescribes how you own a property. There are different types of tenure - freehold, leasehold, and commonhold.Read more about tenure in our glossary page.
Freehold
Key features
- Beautifully Maintained, Extended Family Home
- Convenient Location for Village Amenities
- Two Reception Room
- Stunning Contemporary Kitchen/Breakfast Room
- Large Utility and Guest Cloakroom
- Four Bedrooms
- Two Bathrooms
- Large Garage
- Plenty of Driveway Parking
- Generous, Mature Rear Garden
Description
Location - Roydon is a highly sought after commuter village set on the Hertfordshire/Essex border which boasts plenty of village amenities. The pretty village green is bordered by attractive period homes and a small High Street runs through the village, offering a convenience store/post office, chemist, two pubs/restaurants, a regarded Primary School and a main-line station. There is also a well-used village hall, recreation field and tennis club, open countryside on your doorstep and beautiful walks along the River Stort towpath.
The property is ideally located, within comfortable distance of Roydon train station serving London Liverpool Street in approximately 33 minutes and Stratford in around 40 minutes. Services to Tottenham Hale can take as little as 16 minutes providing a fast connection to the Victoria Line Underground. Services to Bishops Stortford for connections to London Stansted Airport take around 18 minutes and an hourly service to Cambridge takes approximately 55 minutes.
The M11, M25 and the A10 are also within a comfortable distance for travel by road.
The Property - This immaculately presented four-bedroom semi-detached home is conveniently situated for all village amenities including the High Street, primary school and Roydon main-line station serving London Liverpool Street.
Having been in the same ownership for over three decades, it is a real credit to the current owners, having been thoughtfully extended and improved over the years to provide a superb and beautifully presented ‘ready-made home’ with an excellent layout for a growing family.
There is further potential to possibly create annexe style accommodation, ideal for multi-generational living, by converting the garage space and rooms behind, if required.
The sleek, modern kitchen is designed with both style and practicality in mind, fully fitted with high-end appliances, ample storage and granite work surfaces, with a large island/breakfast bar, comfortably seating three/four people for informal eating and socialising. The bright and airy living room stretches across the full width of the house, flowing seamlessly into the spacious dining room.
A large utility room, guest cloakroom and doors giving access to the integral garage complete the ground floor.
Upstairs, there are four generously sized bedrooms, including a spacious principal bedroom, with a modern shower room adjacent and a luxury family bathroom.
Wide doors open to the rear of the property to connect the indoor space to the outside. A paved garden terrace that sits under a modern, covered pergola, is just perfect for outside dining. The beautifully tended and mature rear garden is ideal for both entertaining and family life.
To the front, there is a wide block paved driveway, suitable for parking several vehicles which in turn leads to the larger than average integral garage.
Accommodation - Front door opening to:
Hall - Stairs rising to first floor. Under stairs storage cupboard. Vertical radiator. Quality laminate flooring.
Dining Room - 3.95m x 3.48m (12'11" x 11'5") - Open plan to the hall and living room. Quality wood laminate flooring.
Living Room - 6.83m x 3.27m (22'4" x 10'8") - Fabulous light and airy room spanning the full width of the house with wide doors opening to the under cover garden terrace. Twin light tunnels providing further natural light. Two vertical radiators. Quality laminate flooring.
Kitchen/Breakfast Room - 5.94m x 3.62m (19'5" x 11'10") - Superb kitchen fitted with contemporary high gloss wall and base cabinets with complementary granite work surfaces and up-risers. Inset sink and drainer. Integrated dishwasher. At the centre of the room is a large island unit with matching granite top to provide a breakfast bar capable of seating three or four people with ease. Inset 'Neff' induction hob with brushed steel cylindrical illuminated extractor fan and 'pop-up' electric sockets. To one side of the room there is a bank of cupboards that house an integrated tall fridge and matching freezer, together with three ovens that include: 'hide and slide' door conventional/steam oven with warming drawer, traditional fan oven and combination microwave oven. The kitchen also features 'kick-plate LED lighting, tiled floor and a modern vertical radiator. Door to garage and door to:
Inner Lobby - With door to garage, guest cloakroom and utility room.
Utility Room - 2.94m x 2.94m (9'7" x 9'7") - Range of wall and base units with inset sink and drainer. Spaces for washing machine and tumble dryer. Plenty of extra space for storage. Door to garden
Guest Cloakroom - Low flush w.c. Wall mounted corner wash hand basin. Radiator. Tiled floor.
First Floor - Landing with double glazed window to front. Loft access hatch with pull down ladder. Loft has light and is boarded. Door to airing cupboard and additional recessed storage cupboard. Radiator.
Bedroom - 5.49m x 3.62m (18'0" x 11'10") - Dual aspect double glazed windows to side and rear. Radiator.
Shower Room - 2.04m x 1.90m (6'8" x 6'2") - Fitted with a modern suite with complementary tiling to walls and floor: Double size walk-n shower with sliding glazed screen. Vanity wash hand basin with drawers below. Low flush w.c. Chrome heated towel rail. Double glazed frosted window.
Bedroom - 3.46m x 3.20m (11'4" x 10'5") - Double glazed window to rear. Radiator.
Bedroom - 3.80m x 3.61m (12'5" x 11'10") - Double glazed window to rear. Radiator.
Bedroom - 2.67m x 2.36m (8'9" x 7'8") - Double glazed window to front. Radiator. Recessed storage cupboard.
Bathroom - 2.72m x 1.79m (8'11" x 5'10") - Fitted with a modern white suite: Large, deep panel enclosed bath with central mixer tap. Low flush w.c. Vanity wash hand basin with drawers below. Chrome heated towel rail. Double glazed frosted window.
Exterior - To the front of the house is a wide, block paved drive suitable for several vehicles that in turn leads to the garage.
Garage - 6.20m x 2.97m (20'4" x 9'8" ) - With roller door and power and light connected. Wall mounted 'Vaillant' gas fired boiler. Personal doors opening to kitchen and utility.
Rear Garden - A beautiful, private garden completes this fabulous home, a wonderful outside space for families and entertaining alike. To the immediate rear is a wide paved terrace that benefits from being under a modern pergola with a glazed roof, that allows you enjoy outdoor living, no matter the weather. There is also space for a hot tub (which can be available by separate negotiation. Low steps take you up to a well tended lawn with mature shrub and flower borders. To the far rear of the garden is another raised patio/seating area.
Services - All main services connected. Gas central heating via radiators.
Broadband & mobile phone coverage can be checked at ('Gigaclear' connected)
Brochures
Parkfields, RoydonBrochure- COUNCIL TAXA payment made to your local authority in order to pay for local services like schools, libraries, and refuse collection. The amount you pay depends on the value of the property.Read more about council Tax in our glossary page.
- Band: D
- PARKINGDetails of how and where vehicles can be parked, and any associated costs.Read more about parking in our glossary page.
- Garage
- GARDENA property has access to an outdoor space, which could be private or shared.
- Yes
- ACCESSIBILITYHow a property has been adapted to meet the needs of vulnerable or disabled individuals.Read more about accessibility in our glossary page.
- Ask agent
Parkfields, Roydon
Add an important place to see how long it'd take to get there from our property listings.
__mins driving to your place
Get an instant, personalised result:
- Show sellers you’re serious
- Secure viewings faster with agents
- No impact on your credit score

Your mortgage
Notes
Staying secure when looking for property
Ensure you're up to date with our latest advice on how to avoid fraud or scams when looking for property online.
Visit our security centre to find out moreDisclaimer - Property reference 33870261. The information displayed about this property comprises a property advertisement. Rightmove.co.uk makes no warranty as to the accuracy or completeness of the advertisement or any linked or associated information, and Rightmove has no control over the content. This property advertisement does not constitute property particulars. The information is provided and maintained by Oliver Minton, Stanstead Abbotts. Please contact the selling agent or developer directly to obtain any information which may be available under the terms of The Energy Performance of Buildings (Certificates and Inspections) (England and Wales) Regulations 2007 or the Home Report if in relation to a residential property in Scotland.
*This is the average speed from the provider with the fastest broadband package available at this postcode. The average speed displayed is based on the download speeds of at least 50% of customers at peak time (8pm to 10pm). Fibre/cable services at the postcode are subject to availability and may differ between properties within a postcode. Speeds can be affected by a range of technical and environmental factors. The speed at the property may be lower than that listed above. You can check the estimated speed and confirm availability to a property prior to purchasing on the broadband provider's website. Providers may increase charges. The information is provided and maintained by Decision Technologies Limited. **This is indicative only and based on a 2-person household with multiple devices and simultaneous usage. Broadband performance is affected by multiple factors including number of occupants and devices, simultaneous usage, router range etc. For more information speak to your broadband provider.
Map data ©OpenStreetMap contributors.




