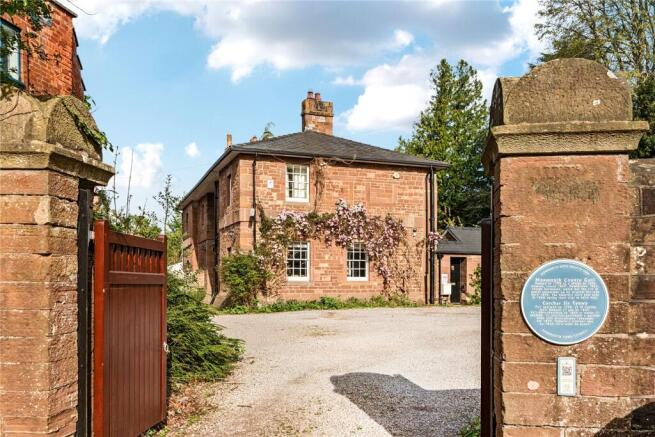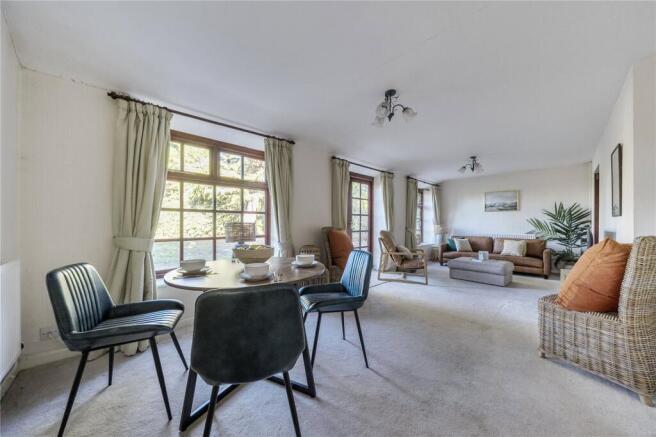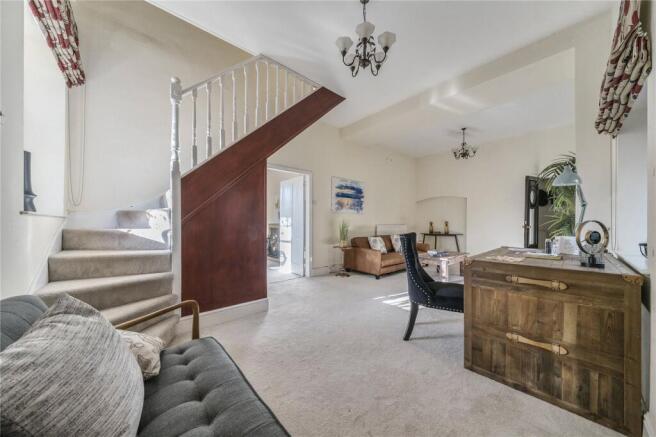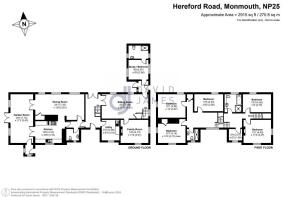
Hereford Road, Monmouth, Monmouthshire, NP25

- PROPERTY TYPE
Detached
- BEDROOMS
5
- BATHROOMS
2
- SIZE
Ask agent
- TENUREDescribes how you own a property. There are different types of tenure - freehold, leasehold, and commonhold.Read more about tenure in our glossary page.
Freehold
Key features
- An Impressive Historic Detached Property
- Enjoying a Wealth of Character Features
- Superb Central Town Location
- Four Reception Rooms
- Five Double Bedrooms
- Spacious Garden with Terraced Area
- Gated Entrance, Extensive Parking and Garaging
- Excellent Access to Major Road Networks
Description
Situation
Situated on the Hereford Road in Monmouth with outstanding access to views of the surrounding countryside, this property is within walking distance of Monmouth town, with its array of pubs, restaurants, shops and a thriving community. The town also offers excellent primary and secondary schools including the renowned Haberdashers’ School. Monmouth town offers a broad range of local businesses as well as established and convenient brands such as M&S Foodhall, and Waitrose. There is also a small cinema/theatre as well as sports facilities including football and rugby fields, tennis courts, as well as the local leisure and sports centres. Situated on the Wye the town also offers kayaking and rowing as well as wonderful walking and mountain biking etc. There are convenient road connections with the A40 within a five-minute drive providing connections to the M4 and M5 to the south and the M50/M5 to the North. Both Bristol and Cardiff are within easy reach of the property (truncated)
Accommodation
The property is entered through a solid front door into a RECEPTION HALL which leads to a staircase to the first floor. At the far end is an impressive, solid oak door with a large lock and smaller door situated within this door. Above the door sits a historic and unique stained-glass window depicting the Old Gaol as designed by William Blackburn. A door from the hall opens to a UTILITY ROOM with a wall mounted gas boiler. Space and plumbing for a washing machine and tumble dryer. A stainless-steel sink and drainer, wall mounted shelves and work surface. Adjacent to the hall with the old jail door is the CLOAKROOM with original cell door, wooden panelling a lavatory and a wash basin.
---
Beyond this, the corridor leads to the KITCHEN, fitted with wall mounted and floor cupboards. A window above the composite 1½ bowl sink allows natural light to compliment the white tile flooring and countertop. There is space and plumbing for a dishwasher. A large ‘Stoves’ cooker set in the chimney breast has a large gas range on top and two separate ovens and a grill. A door from the KITCHEN leads to the SITTING ROOM. A spacious room with carpeted floors and natural light. This room enjoys a lovely light ambience filling with natural light with two windows overlooking the rear garden and French doors opening to the terrace and garden.
---
A door leads from the SITTING ROOM to the rear LOBBY and back door. French doors lead to the DINING ROOM with cupboard with stripped pine door. On the far side of the hall is another SITTING ROOM. This carpeted room has windows to two elevations and a staircase leading to the first floor. Adjoining this is a further FAMILY ROOM with a stone fireplace and windows to two elevations. On the opposite side of the SITTING ROOM a door leads to the REAR LOBBY with large windows and a solid wooden door opening to the front drive and a further door leading to the garden. A wide ledge and brace door opens to a BEDROOM/STUDY with a SHOWER ROOM having a shower, lavatory and wash hand basin.
First Floor
The first-floor landing houses a large arched window and portcullis with a central staircase and landing giving access to the rooms at each end with a linen cupboard. The SHOWER ROOM includes a large shower, wash basin and lavatory. A double BEDROOM has two sash windows with far reaching views and a fitted wardrobe. Another large BEDROOM has two sash windows looking over the garden. Along the landing is a further BEDROOM which includes a sash window and an exposed wooden ceiling beam. On the other side of the main staircase is the FAMILY BATHROOM with a bath, shower cubicle and shower, vanity wash hand basin and lavatory along with towel rail and a radiator.
---
A BOX ROOM includes wall mounted shelving and a hanging rail and a sash window and houses the hot water cylinder. Another BEDROOM includes a sash window overlooking the rear garden and picture rail and opposite this the BEDROOM includes a period fireplace and sash windows to two elevations with picturesque views of the Kymin.
Outside
The property is approached through two double wooden gates with carved stone pillars opening to an extensive gravelled parking and turning area with a row of six garages with double wooden doors. A cobbled area at the side has the main entrance to the property. On the far side is a broad terrace opening to a large level lawn with mature fir tree, extending around to the rear of the property with a smaller flagstone terrace, well stocked flower beds and mature shrubs.
General
Grade II Listed, All mains services connected, Broadband connection available
Council Tax
Band G
EPC
Band D
Viewing
Strictly by appointment with the Agents: David James, Monmouth
Brochures
Particulars- COUNCIL TAXA payment made to your local authority in order to pay for local services like schools, libraries, and refuse collection. The amount you pay depends on the value of the property.Read more about council Tax in our glossary page.
- Band: G
- PARKINGDetails of how and where vehicles can be parked, and any associated costs.Read more about parking in our glossary page.
- Garage,Driveway,Gated
- GARDENA property has access to an outdoor space, which could be private or shared.
- Yes
- ACCESSIBILITYHow a property has been adapted to meet the needs of vulnerable or disabled individuals.Read more about accessibility in our glossary page.
- Ask agent
Hereford Road, Monmouth, Monmouthshire, NP25
Add an important place to see how long it'd take to get there from our property listings.
__mins driving to your place
Get an instant, personalised result:
- Show sellers you’re serious
- Secure viewings faster with agents
- No impact on your credit score
Your mortgage
Notes
Staying secure when looking for property
Ensure you're up to date with our latest advice on how to avoid fraud or scams when looking for property online.
Visit our security centre to find out moreDisclaimer - Property reference MON250070. The information displayed about this property comprises a property advertisement. Rightmove.co.uk makes no warranty as to the accuracy or completeness of the advertisement or any linked or associated information, and Rightmove has no control over the content. This property advertisement does not constitute property particulars. The information is provided and maintained by David James, Monmouth. Please contact the selling agent or developer directly to obtain any information which may be available under the terms of The Energy Performance of Buildings (Certificates and Inspections) (England and Wales) Regulations 2007 or the Home Report if in relation to a residential property in Scotland.
*This is the average speed from the provider with the fastest broadband package available at this postcode. The average speed displayed is based on the download speeds of at least 50% of customers at peak time (8pm to 10pm). Fibre/cable services at the postcode are subject to availability and may differ between properties within a postcode. Speeds can be affected by a range of technical and environmental factors. The speed at the property may be lower than that listed above. You can check the estimated speed and confirm availability to a property prior to purchasing on the broadband provider's website. Providers may increase charges. The information is provided and maintained by Decision Technologies Limited. **This is indicative only and based on a 2-person household with multiple devices and simultaneous usage. Broadband performance is affected by multiple factors including number of occupants and devices, simultaneous usage, router range etc. For more information speak to your broadband provider.
Map data ©OpenStreetMap contributors.








