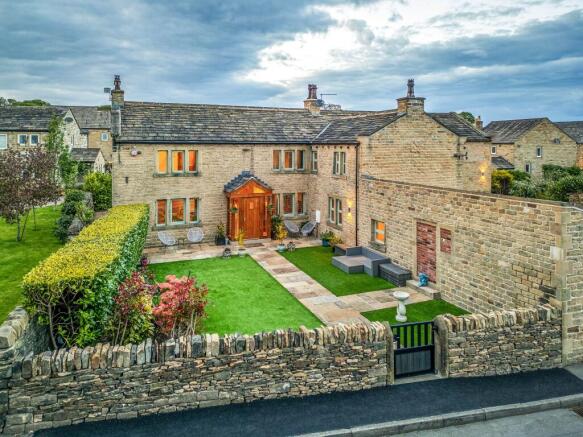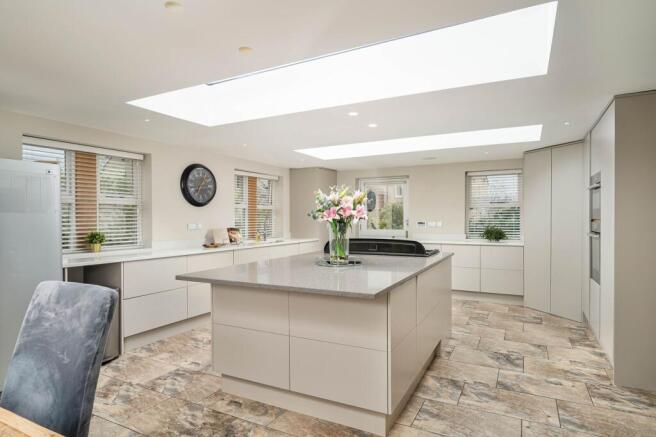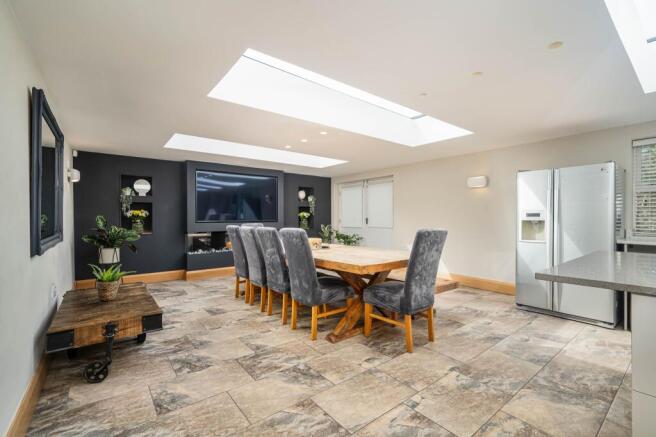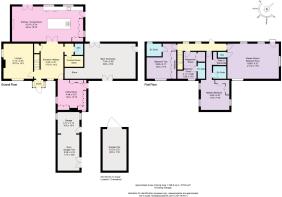Beech Farm House, Manor Road, Farnley Tyas, Huddersfield
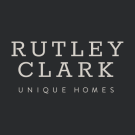
- PROPERTY TYPE
Detached
- BEDROOMS
4
- BATHROOMS
3
- SIZE
3,757 sq ft
349 sq m
- TENUREDescribes how you own a property. There are different types of tenure - freehold, leasehold, and commonhold.Read more about tenure in our glossary page.
Freehold
Key features
- Impressive detached family home
- Seamlessly blends character with contemporary luxury
- Stunning open plan kitchen diner
- Four grand bedrooms with en suites
- Planning approval for conversion of barn to living accomodation and games room to ensuite bedroom
- Ample off street parking, with triple garage – ideal for car enthusiasts or storage
- Built-in ceiling audio system
- Underfloor heating throughout
- Convenient and desirable location
- No onward chain
Description
Behind its honeyed stone façade and oak-framed porch lies a home with comfort at its core. Renovated between 2016 and 2018, its contemporary flow, smart tech features, and understated luxury create a calm, stylish backdrop for family life.
Plenty of parking can be found in the courtyard to the side, where garaging also awaits.
From the front, a gate opens to a stone-paved path leading through a neatly bordered, low-maintenance AstroTurf lawn to the oak-framed porch.
Glass and oak combine with flagstone flooring underfoot in the porch, before stepping through into the dining hall, where a beam-bedecked ceiling rises above pale oak wooden flooring and refreshing duck egg walls. Slender iron pillars nod to the home's Victorian past, while a contemporary oak and glass staircase - complete with a classic tartan runner - adds a layer of modern country polish.
Currently used as home office, an imposing stone fireplace lends gravitas to this versatile and characterful central room.
Contemporary comfort, classic charm
To the left of the central room, the sitting room is a restful retreat. A log-burning stove takes centre stage within a dark charcoal chimney breast, issuing warmth and welcome beneath rustic beams and modern spotlighting above. Windows to the front and side usher in natural light, while integrated ceiling speakers hint at the home's smart, future-facing finish - a theme that runs throughout the home.
Thoughtful transitions
From the central room, an inner lobby offers a practical pause, with open shelving for shoes, books or baskets, and access through to a handy cloakroom cleverly fitted with automatic lighting. There's also a comms room here, along with space for a chest freezer; subtle details that quietly elevate everyday ease.
Heart of the home
At the rear of the home, the kitchen-dining room is a true wow-factor room. Generously sized and saturated in light, this is room made for modern family life.
Floor-to-ceiling cabinetry in soft grey offers seamless storage, while a large central island infuses a sociable element. An abundance of drawers makes cooking feel effortless and clutter free. Integrated appliances include an instant boiling tap, steam oven and built-in microwave, whilst underfloor heating ensures all-season comfort. Above, rectangular roof lanterns flood the room with natural light.
With ample space for a large dining table, enjoy everyday meals or entertain on weekends. A media wall with contemporary glass-fronted fire and television at the far end provides space to relax after dinner. The only real nod to the home's rural roots is the Aga-style cooker currently housed at one end of the island, a gentle reminder of the farmhouse's past in an otherwise cool, contemporary setting.
Behind the scenes
Off the central room, the utility and boot room continue the home's refined style with dusky pink cabinetry, oak flooring and another stone fireplace with beams above. Smartly designed with sink and plumbing, built-in cloaks storage and a side door for muddy comings and goings, this side of the home delivers all the practical functionality of a busy household, without compromising on style.
Soak, sleep and unwind
Returning to the entrance hall, ascend the tartan-carpeted stairs to discover four large bedrooms, each bringing its own individuality whilst sharing the same spectacular vaulted ceilings, exposed beams and individual thermostats for warmth, character and comfort.
Discover bedroom two overlooking the garden to the front of the home. A soothing, spacious room, with crisp white walls, dove grey carpet and a statement A-frame timber beam, freshen up in the ensuite, featuring floor-to-ceiling grey tiling, a bath with overhead shower, vanity and WC.
Across the landing, bedroom three embodies a cottage cosiness, dressed in pale grey carpet and soft white tones. With its high, lofty ceiling, a mezzanine level above makes an excellent snug, reading perch or hideout for children's imaginative play, while a modern ensuite - complete with pocket door, jacuzzi bath and storage-topped vanity - adds boutique hotel appeal.
The principal suite is a haven of calm, reached via a private hallway with walk-in wardrobe and a generous ensuite complete with bath, vanity unit and WC. Light pours in through the large windows, accentuating the high ceiling and minimalist tones.
At the far end of the landing, a vast fourth bedroom currently serves as a games room, with its own WC tucked away - a brilliantly flexible space for older children, sleepovers, cinema nights or even guest accommodation.
Outdoor living and outbuilding opportunities
In the sunny front garden of Beech Farm, neat AstroTurf lawn and borders ready for planting create an elegant introduction to the home, offering ample space for children and pets to play. South-facing, the front garden features a generous stone patio, perfect for summer dining or simply basking in the warmth of the day.
To the side, a spacious patio offers yet more room to entertain and unwind, while a cobbled courtyard leads to a trio of garages, two currently used for vehicles, whilst the third has been reimagined as a home gym. The largest of the garages has been cleverly adapted, with its floor lowered to meet the level of the house, with potential to connect through to a dedicated home office at the rear. Whether working from home, managing hobbies, or dreaming of future uses, the potential here is palpable.
Out and about
Peacefully positioned on a quiet country lane, Beech Farm House offers the perfect balance of seclusion and connection.
Just a two-minute stroll away, The Golden Cock pub is a welcoming spot for drinks or dinner, while scenic walking and cycling routes criss-cross the surrounding countryside.
Within a mile, Castle Hill offers panoramic views, ideal for weekend rambles, while village shops are just moments away for daily essentials.
Families are well served, with Farnley Tyas Junior and Infant School nearby and King James's School offering highly regarded secondary education.
Commuters, too, are well placed, with rail links within easy reach and the M1 and M62 both accessible in under half an hour.
Blending contemporary ease with country calm, Beech Farm House is as practical as it is peaceful - a home that gives you room to breathe and space to experience family life to its fullest, both indoors and out.
Useful to know
Fully double glazed throughout
Gas central heating
Mains water and drainage
Freehold
Kirklees Council
Council Tax Band: C
Tenure: Freehold
Brochures
Brochure- COUNCIL TAXA payment made to your local authority in order to pay for local services like schools, libraries, and refuse collection. The amount you pay depends on the value of the property.Read more about council Tax in our glossary page.
- Band: C
- PARKINGDetails of how and where vehicles can be parked, and any associated costs.Read more about parking in our glossary page.
- Garage,Driveway
- GARDENA property has access to an outdoor space, which could be private or shared.
- Front garden,Enclosed garden,Rear garden
- ACCESSIBILITYHow a property has been adapted to meet the needs of vulnerable or disabled individuals.Read more about accessibility in our glossary page.
- Ask agent
Beech Farm House, Manor Road, Farnley Tyas, Huddersfield
Add an important place to see how long it'd take to get there from our property listings.
__mins driving to your place
Get an instant, personalised result:
- Show sellers you’re serious
- Secure viewings faster with agents
- No impact on your credit score
Your mortgage
Notes
Staying secure when looking for property
Ensure you're up to date with our latest advice on how to avoid fraud or scams when looking for property online.
Visit our security centre to find out moreDisclaimer - Property reference RS0168. The information displayed about this property comprises a property advertisement. Rightmove.co.uk makes no warranty as to the accuracy or completeness of the advertisement or any linked or associated information, and Rightmove has no control over the content. This property advertisement does not constitute property particulars. The information is provided and maintained by Rutley Clark, Ossett. Please contact the selling agent or developer directly to obtain any information which may be available under the terms of The Energy Performance of Buildings (Certificates and Inspections) (England and Wales) Regulations 2007 or the Home Report if in relation to a residential property in Scotland.
*This is the average speed from the provider with the fastest broadband package available at this postcode. The average speed displayed is based on the download speeds of at least 50% of customers at peak time (8pm to 10pm). Fibre/cable services at the postcode are subject to availability and may differ between properties within a postcode. Speeds can be affected by a range of technical and environmental factors. The speed at the property may be lower than that listed above. You can check the estimated speed and confirm availability to a property prior to purchasing on the broadband provider's website. Providers may increase charges. The information is provided and maintained by Decision Technologies Limited. **This is indicative only and based on a 2-person household with multiple devices and simultaneous usage. Broadband performance is affected by multiple factors including number of occupants and devices, simultaneous usage, router range etc. For more information speak to your broadband provider.
Map data ©OpenStreetMap contributors.
