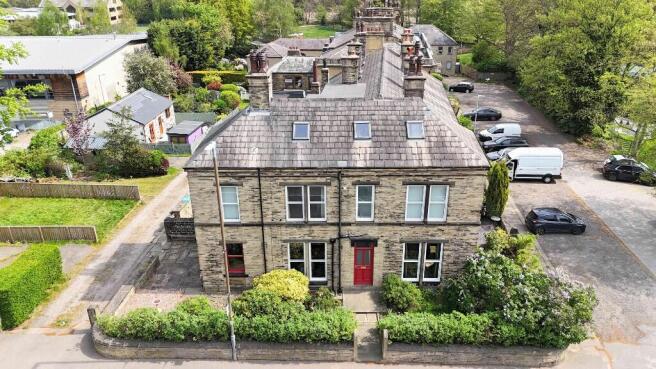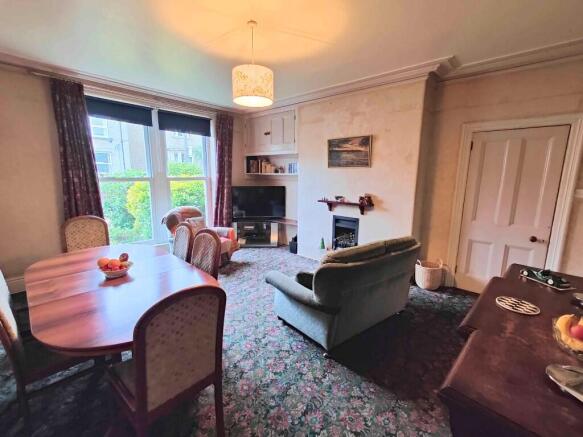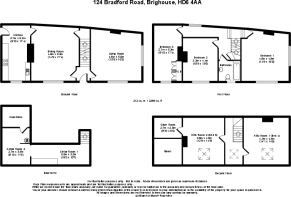
5 bedroom end of terrace house for sale
124 Bradford Road, Wellholme, Brighouse, HD6 4AA

- PROPERTY TYPE
End of Terrace
- BEDROOMS
5
- SIZE
Ask agent
- TENUREDescribes how you own a property. There are different types of tenure - freehold, leasehold, and commonhold.Read more about tenure in our glossary page.
Freehold
Key features
- 5 Double Bedrooms
- Highly sought after Wellholme location
- Large internal space
- Ample storage space
- Surrounding gardens
- Private lawned garden
- Private off road parking
- Close to Brighouse town centre
- Good local schools
- Fantastic potential
Description
Internally the property does require modernisation. However, it has a bountiful amount of charm and atmosphere that will impress and delight from the moment you arrive. Those who can see the potential in this property will appreciate the fantastic opportunity that is presented here. Benefitting from a large and spacious living room, grand central dining room, well laid out and highly functional kitchen, three double bedrooms to the first floor, modern style house bathroom, two attic bedrooms (both doubles and one with additional storage room) and a large cellar storage space (that would make an ideal workshop).
Owing to its location, the property offers easy access to the fantastic transport connections in the local area. The M62 is only 6 minutes' drive away, offering cross Pennine connections as well as quick access to Leeds and Bradford and is also just a 2 minute walk from Brighouse town centre with its excellent local amenities. Also, Brighouse train and bus stations offer connections to the local area. Brighouse station also has access to the Grand Central train service to London. This property is also within the catchment areas of both good primary and secondary schools.
With so much fantastic potential on offer with this property, including its large living areas, highly sought after Wellholme location and plenty of storage space, this house must be seen to be fully appreciated.
From the front of the property a wooden door opens into the
HALLWAY
A short entrance hallway with a carpeted floor and central light fitting.
From the hallway wooden doors open into the
LIVING ROOM
A large and grand living room that, owing to its dual aspect nature, with modern uPVC double glazed sash windows to the front and side elevations, creates a light and bright area. The living room features a gas fire, on a granite hearth and with an ornate wooden mantelpiece, creating the perfect central feature for the whole room. There is ample space for a three-piece suite along with additional furniture and has a carpeted floor, central light fitting, cornice to ceiling, picture rail and three radiators.
DINING ROOM
The perfect family dining room. Its central location makes this the hub of the home and offers plenty of space for a large family dining table and a suite, offering further seating; an ideal place for entertaining. The room also features an inset gas fireplace, with wooden mantelpiece, again creating a charming central feature. With a carpeted floor, central light fitting, uPVC double glazed sash windows to the front elevation, cornice to ceiling, two radiators, telephone and television access points.
From the dining room a wooden door opens into the
KITCHEN
A well laid out and spacious kitchen that creates a highly functional work space. The kitchen has laminated work surfaces to two sides, all with solid wood over and under counter cupboards and drawers offering additional storage space. A wooden door, to the side elevation, offers access to a private driveway. With an integrated hob, integrated oven, stainless steel extractor hood, sash window to the front elevation, two central light fittings, double radiator, tiled floor, tiled splashbacks, plumbing for a washing machine, plumbing for a dishwasher, integrated fridge, space for a freestanding freezer and an inset sink with stainless steel mixer tap.
From the hallway, carpeted stairs lead up to the
LANDING
With a carpeted floor, two central light fittings, window to the rear elevation and single radiator.
From the landing wooden doors open into
BEDROOM 1
A large master bedroom, being the same size as the living room and also being dual aspect with uPVC double glazed sash windows to the front and side elevations providing plenty of natural light. With a carpeted floor, central light fitting and a double radiator.
BEDROOM 2
Another spacious bedroom, again offering space for a double bed. With a carpeted floor, central light fitting, cornice to ceiling, uPVC double glazed sash windows to the front elevation and a double radiator.
BEDROOM 3
Again, a spacious double bedroom; this room benefits from a set of, alcove, fitted cupboards presenting additional storage space and airing cupboard. With a carpeted floor, two central light fittings, uPVC double glazed sash window to the front elevation and single radiator.
BATHROOM
A rather well presented and modern house bathroom that makes excellent use of the space on offer to create a highly functional area. With its panel bath, over bath shower, glass splash guard, close coupled toilet, pedestal washbasin, stainless steel towel radiator, frosted uPVC double glazed sash window, tiled walls, vinyl floor, central light fitting and extractor fan.
From the hallway a wooden door opens onto wooden stairs that leads up to the
UPPER LANDING
The upper landing features a Velux window, wooden floor and central light fitting.
From the upper landing wooden doors open into
ATTIC ROOM 1 (BEDROOM 4)
An attic bedroom that again offers space for a double bed along with additional bedroom furniture. With a wooden floor, Velux window, central light fitting and single radiator.
ATTIC ROOM 2 (BEDROOM 5)
Another double bedroom that also features an original (closed off) cast iron fireplace. The room has a spacious store room to the rear corner offering an ideal place for a walk-in wardrobe. With a wooden floor, central light fitting, Velux window and single radiator.
From the dining room a wooden door opens onto stone steps that lead down to the
CELLAR
A fantastic cellar storage space that features three rooms, two that are ideal storage spaces and a coal cellar to the rear. The cellar has power, houses the boiler and has central light fittings.
GARDENS
Surrounding the property are the walled, patio and shrub gardens. A fantastic frontage to the property that not only enhances the kerb appeal but also the privacy of the ground floor.
When facing the property, to the left side, over a yard and a private drive, is a private off-road parking space. To the side of the parking is a walled lawned garden creating the perfect place for children and pets to play or to sit out and relax.
PARKING
To the side of the lawned garden is a private off-road parking area.
GENERAL
The property has the benefit of all mains services, gas, electric and water with the added benefit of double glazing, and gas central heating.
TO VIEW
Strictly by appointment, please telephone Marsh & Marsh Properties on .
LOCATION
What3words: ///month.plank.trace
Google Plus Code: P64C+P6R Brighouse
For sat nav users the postcode is: HD6 4AA
MORTGAGE ADVICE
We have an associated independent mortgage and insurance advisor on hand to discuss your needs. Our advisor charges no fees, therefore reducing costs. If you are interested, please give our office a call on .
Whilst every endeavour is made to ensure the accuracy of the contents of the sales particulars, they are intended for guidance purposes only and do not in any way constitute part of a contract. No person within the company has authority to make or give any representation or warranty in respect of the property. Measurements given are approximate and are intended for illustrative purposes only. Any fixtures, fittings or equipment have not been tested. Purchasers are encouraged to satisfy themselves by inspection of the property to ascertain their accuracy.
Brochures
Brochure 1- COUNCIL TAXA payment made to your local authority in order to pay for local services like schools, libraries, and refuse collection. The amount you pay depends on the value of the property.Read more about council Tax in our glossary page.
- Ask agent
- PARKINGDetails of how and where vehicles can be parked, and any associated costs.Read more about parking in our glossary page.
- Driveway
- GARDENA property has access to an outdoor space, which could be private or shared.
- Front garden,Rear garden
- ACCESSIBILITYHow a property has been adapted to meet the needs of vulnerable or disabled individuals.Read more about accessibility in our glossary page.
- Ask agent
Energy performance certificate - ask agent
124 Bradford Road, Wellholme, Brighouse, HD6 4AA
Add an important place to see how long it'd take to get there from our property listings.
__mins driving to your place
Get an instant, personalised result:
- Show sellers you’re serious
- Secure viewings faster with agents
- No impact on your credit score
Your mortgage
Notes
Staying secure when looking for property
Ensure you're up to date with our latest advice on how to avoid fraud or scams when looking for property online.
Visit our security centre to find out moreDisclaimer - Property reference MM001638. The information displayed about this property comprises a property advertisement. Rightmove.co.uk makes no warranty as to the accuracy or completeness of the advertisement or any linked or associated information, and Rightmove has no control over the content. This property advertisement does not constitute property particulars. The information is provided and maintained by Marsh and Marsh, Halifax. Please contact the selling agent or developer directly to obtain any information which may be available under the terms of The Energy Performance of Buildings (Certificates and Inspections) (England and Wales) Regulations 2007 or the Home Report if in relation to a residential property in Scotland.
*This is the average speed from the provider with the fastest broadband package available at this postcode. The average speed displayed is based on the download speeds of at least 50% of customers at peak time (8pm to 10pm). Fibre/cable services at the postcode are subject to availability and may differ between properties within a postcode. Speeds can be affected by a range of technical and environmental factors. The speed at the property may be lower than that listed above. You can check the estimated speed and confirm availability to a property prior to purchasing on the broadband provider's website. Providers may increase charges. The information is provided and maintained by Decision Technologies Limited. **This is indicative only and based on a 2-person household with multiple devices and simultaneous usage. Broadband performance is affected by multiple factors including number of occupants and devices, simultaneous usage, router range etc. For more information speak to your broadband provider.
Map data ©OpenStreetMap contributors.





