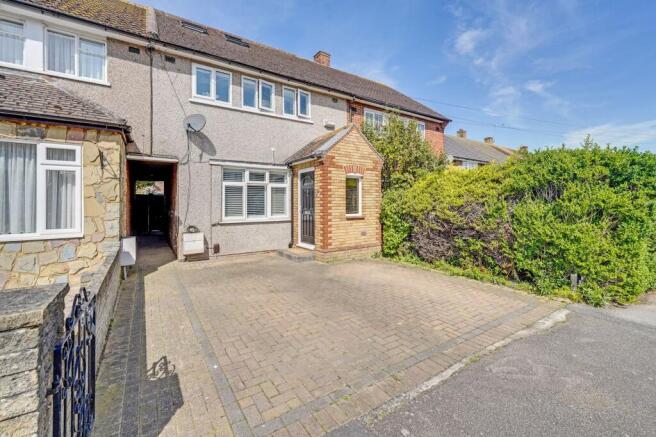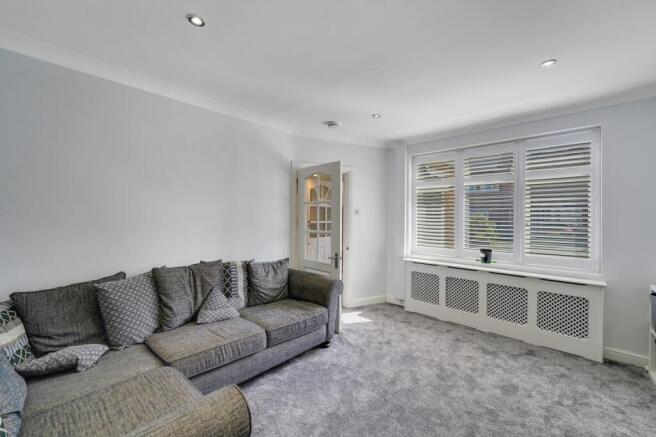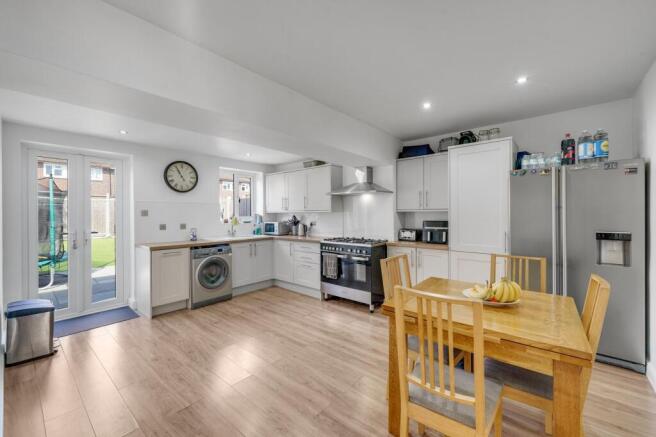4 bedroom terraced house for sale
Severn Road, Aveley, RM15

- PROPERTY TYPE
Terraced
- BEDROOMS
4
- BATHROOMS
2
- SIZE
1,139 sq ft
106 sq m
- TENUREDescribes how you own a property. There are different types of tenure - freehold, leasehold, and commonhold.Read more about tenure in our glossary page.
Freehold
Description
Guide Price £400,000 - £425,000
Well-Proportioned Four-Bedroom Family Home in Central Aveley
Tucked away in a convenient spot just a short walk from Aveley Town Centre, this spacious four-bedroom mid-terrace house is ideal for families or anyone looking for plenty of space and easy access to local shops, schools and transport links.
The home has been extended and updated to create a generous layout that works well for everyday life.
Downstairs, there’s a bright and welcoming main reception room and a large, fully fitted kitchen — perfect for family meals or hosting friends.
Upstairs, the bedrooms are all well-sized, with the principal bedroom benefiting from its own en-suite. The layout across both floors offers flexibility and comfort for growing families or those needing extra room.
Outside, the private rear garden features side access, outdoor power and paving lights — ideal for enjoying the space day or night.
There’s also a generous front driveway with space for multiple vehicles.
Highlights include:
Four well-sized bedrooms
Large kitchen/diner (16’5 × 15'3)
Bright main reception room (13'5 × 11'9)
Principal bedroom with en-suite (16'5 × 13'1 | En-suite: 6’2 × 5’5)
Double glazing and gas central heating throughout
Private rear garden with side access (37’8 × 18’5)
Driveway for off-street parking (21’ × 19’)
Close to local schools, transport links, and amenities
Viewings are strongly recommended to appreciate the space and potential this property offers.
EPC Rating: C
Living Room (13'5 × 11'9)
4.1m x 3.6m
Living Room (13'5 × 11'9)
A bright and welcoming reception room featuring luxurious thick-pile carpet underfoot, modern spotlights overhead and stylish Venetian blinds offering both privacy and light control.
The custom-built media wall is ideal for film nights or watching the match, with ample connectivity for all your tech needs.
A sliding door separates the space from the kitchen, giving the option of added privacy when needed.
Plenty of room for a large corner sofa and entertainment setup — perfect for relaxed evenings or hosting friends and family.
Kitchen / Dining Area (16’5 × 15'3)
5m x 4.7m
A spacious and well-designed kitchen that forms part of the rear extension, creating a bright and open hub for everyday family life.
The room is fitted with high-quality engineered oak wood flooring and benefits from excellent natural light, giving it a warm and inviting feel throughout the day.
At the heart of the kitchen is a sleek stainless steel Samsung American-style fridge freezer, complete with smart fold-out metal trays and generous cooling capacity.
There’s ample cupboard space throughout, with further potential to add tall upright storage units if desired.
Ideal for keen cooks, the kitchen also boasts a Kenwood five-burner gas hob with double oven setup — perfect for larger households or entertaining.
A full-size dishwasher and Hotpoint smart washing machine are also integrated, making the space as functional as it is attractive.
There’s plenty of room for a family dining table, making this a true ‘eat-in’ kitchen where everyone can gather.
Family Bathroom (7'3 x 5'7)
2.2m x 1.7m
A crisp, clean space finished with white tiles around the walls to maximise light and give a bright, fresh feel.
The bath area features stylish slate-effect tiling and a powerful overhead shower with excellent water pressure — perfect for a proper soak or a brisk start to the day.
The bath itself is full-sized, ideal for families, and the modern built-in unit neatly houses both the WC and sink for a smart, clutter-free look.
A double-glazed window provides natural ventilation and keeps the room feeling airy
Principal Bedroom with En-suite & Built-in Storage
5m x 4m
An impressively sized principal suite, offering both comfort and functionality.
Plush carpet runs wall to wall, with ample space for a king-size bed, wardrobes, dressing area, and additional furniture.
Blackout roller blinds and double-glazed windows (three in total) allow for excellent airflow and a restful night’s sleep.
Storage is cleverly integrated into the eaves, and there’s a wall-mounted TV in place — ideal for winding down.
Modern steel plug sockets, a good-sized radiator, and ceiling spotlights complete the space.
The en-suite features a large walk-in shower with brilliant water pressure, a sleek vanity sink unit, mirrored cabinet with storage, chrome towel radiator and extractor fan — all finished with clean modern tiling for a fresh, functional feel.
Bedroom 2
2.3m x 2.2m
A well-sized double bedroom with soft carpet, neutral décor, and blackout blinds for a peaceful night’s sleep.
Double-glazed window with airflow slider for ventilation, radiator for comfort, and decorative coving along the ceiling.
Currently set up as a child’s bedroom but easy to adapt to any use.
Bedroom 3
3.8m x 3m
A spacious and airy double bedroom with twin double-glazed windows at the front, fitted with roller blinds to control light and privacy.
The room benefits from soft carpet, spotlights and a radiator for year-round comfort.
A standout feature is the large built-in storage area, neatly tucked away to maximise floor space — a room with real favourite potential.
Bedroom 4
3m x 2.9m
A single room currently set up as a home office, overlooking the rear garden.
Features include double-glazed window, roller blinds, a radiator, air vent block for airflow, and soft carpet underfoot.
While it could benefit from a light update, the space has great potential — for example, relocating the radiator could allow for a more flexible or larger layout.
Entrance & Landing
The home benefits from a purpose-built front porch, thoughtfully added during the extension works — perfect for keeping the hallway clean and dry, whatever the weather.
Inside, the hallway and landing are finished with luxury carpet running from top to bottom, paired with a solid wooden banister that adds warmth and character. The staircase is quiet and well-fitted — not even a creak as you move upstairs.
There's a handy storage area towards the top of the landing, ideal for linen or household items.
The living room door features inset glass panels, helping natural light flow through the entrance area and keeping everything feeling bright and connected.
Garden
11.46m x 5.6m
A private and practical outdoor space designed for year-round enjoyment.
The garden features side access, a paved area ideal for summer barbecues or evening relaxation and built-in external sockets for added convenience.
The lawn is laid with high-quality artificial grass — low-maintenance and always looking its best — making it ideal for families with young children.
Surrounded by durable 6x6 wooden fencing, the space feels safe and secure, perfect for little ones to roam freely.
Up-lighting along the paving creates a warm, inviting feel after dark, and there’s ample space for outdoor seating, dining, or even future additions.
The clean brickwork from the extension blends seamlessly into the garden’s layout, giving the whole rear elevation a smart and cohesive look.
Parking - Off street
A spacious brick-paved driveway with plenty of room for two cars side by side, offering practical and clean access straight from the street.
The area is well-maintained and ideal for family households or those needing extra parking.
There’s scope to easily install an electric vehicle charging point if required. The frontage features a smart mix of original pebble dash and modern brickwork, with the porch neatly finished to match — giving a polished and consistent look from the kerb.
Brochures
Property Brochure- COUNCIL TAXA payment made to your local authority in order to pay for local services like schools, libraries, and refuse collection. The amount you pay depends on the value of the property.Read more about council Tax in our glossary page.
- Band: C
- PARKINGDetails of how and where vehicles can be parked, and any associated costs.Read more about parking in our glossary page.
- Off street
- GARDENA property has access to an outdoor space, which could be private or shared.
- Private garden
- ACCESSIBILITYHow a property has been adapted to meet the needs of vulnerable or disabled individuals.Read more about accessibility in our glossary page.
- Ask agent
Severn Road, Aveley, RM15
Add an important place to see how long it'd take to get there from our property listings.
__mins driving to your place
Get an instant, personalised result:
- Show sellers you’re serious
- Secure viewings faster with agents
- No impact on your credit score
Your mortgage
Notes
Staying secure when looking for property
Ensure you're up to date with our latest advice on how to avoid fraud or scams when looking for property online.
Visit our security centre to find out moreDisclaimer - Property reference 82a96e4c-c013-43eb-9bf3-8ebb6dd9ee71. The information displayed about this property comprises a property advertisement. Rightmove.co.uk makes no warranty as to the accuracy or completeness of the advertisement or any linked or associated information, and Rightmove has no control over the content. This property advertisement does not constitute property particulars. The information is provided and maintained by Nested, Nationwide. Please contact the selling agent or developer directly to obtain any information which may be available under the terms of The Energy Performance of Buildings (Certificates and Inspections) (England and Wales) Regulations 2007 or the Home Report if in relation to a residential property in Scotland.
*This is the average speed from the provider with the fastest broadband package available at this postcode. The average speed displayed is based on the download speeds of at least 50% of customers at peak time (8pm to 10pm). Fibre/cable services at the postcode are subject to availability and may differ between properties within a postcode. Speeds can be affected by a range of technical and environmental factors. The speed at the property may be lower than that listed above. You can check the estimated speed and confirm availability to a property prior to purchasing on the broadband provider's website. Providers may increase charges. The information is provided and maintained by Decision Technologies Limited. **This is indicative only and based on a 2-person household with multiple devices and simultaneous usage. Broadband performance is affected by multiple factors including number of occupants and devices, simultaneous usage, router range etc. For more information speak to your broadband provider.
Map data ©OpenStreetMap contributors.




