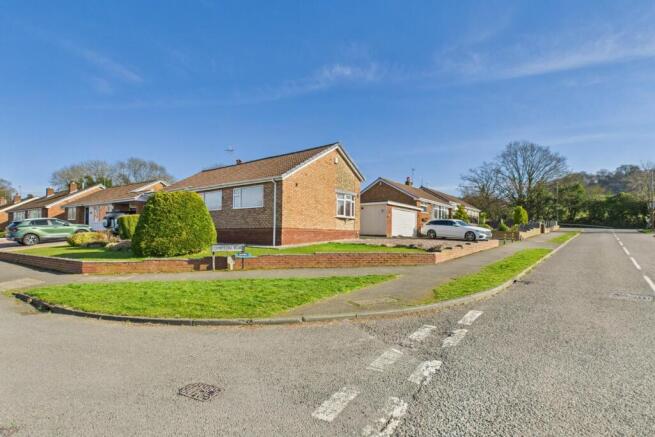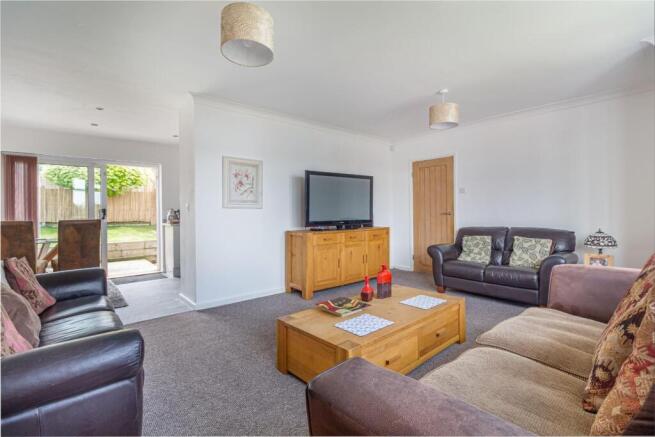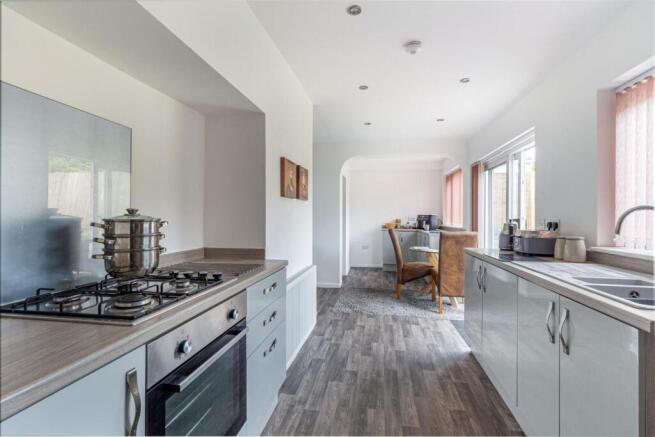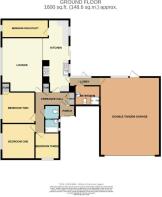Swindell Road, Pedmore, Stourbridge, DY9 0TD

- PROPERTY TYPE
Detached Bungalow
- BEDROOMS
3
- BATHROOMS
2
- SIZE
1,598 sq ft
148 sq m
- TENUREDescribes how you own a property. There are different types of tenure - freehold, leasehold, and commonhold.Read more about tenure in our glossary page.
Freehold
Key features
- 3 Generously sized bedroom
- Modern Detached Bungalow
- Double Tandem Garage
- Sought after Pedmore location
- South facing private garden
- Imposing corner plot
Description
Recently renovated to a high standard, this bungalow offers a fresh and contemporary feel throughout. The property features a double tandem garage, providing ample space for parking and storage, a rare find in this area. With parking available for multiple vehicles, you'll never have to worry about finding space for your cars or guests.
Situated in an imposing corner position, this bungalow enjoys a prime location close to several schools and colleges, making it perfect for families with children. Additionally, its proximity to transport links and shops ensures convenience and easy access to amenities as well as surrounding countryside walks.
One of the standout features of this property is its south-facing private rear garden, offering a tranquil outdoor space to relax and entertain. Whether you're enjoying a morning coffee or hosting a summer barbecue, this garden provides the perfect setting for outdoor living.
Don't miss out on the opportunity to make this stunning bungalow your new home. Book a viewing today and experience the comfort and convenience that this property has to offer.
Approach - With a tarmacadam drive with walled lawn border, access to the double tandem garage and a door leading to the porch
Porch - With a sliding door leading from the front driveway, UPVC door leading to entrance hall
Entrance Hall - With a door leading from the porch, doors to various rooms and a central heating radiator
Kitchen Diner - 7.69 x 2.6 (25'2" x 8'6") - With a door leading from the entrance hall, fitted with a range of wall and base units with worktops above integrated oven and hob with extractor above, composite sink with drainer and mixer tap, plumbing for a dishwasher, space for a fridge / freezer, open plan to lounge, double glazed patio doors to the rear garden, a door leading to the Utility, a double glazed window to the rear and a central heating radiator
Lounge - 4.04 x 5.41 (13'3" x 17'8") - With a door leading from the entrance hall, open plan to kitchen diner, a double glazed bay window to the front with panoramic views and a central heating radiator
Utility (Previously Used As Bedroom Four) - 4.59 x 1.73 (15'0" x 5'8") - With a door leading from the kitchen diner, a double glazed window to the rear and central heating radiator
Bedroom One - 3.58 x 3.17 (11'8" x 10'4") - with a door leading from the entrance hall, decent sized bedroom with a double glazed window to the front and central heating radiator
Bedroom Two - 2.92 x 3.17 (9'6" x 10'4") - With a door leading from the entrance hall, a double glazed window to the front and central heating
Bedroom Three - 2.59 x 2.56 (8'5" x 8'4") - With a door leading from the entrance hall, double glazed window and central heating radiator
Bathroom One - 2.15 x 1.62 (7'0" x 5'3") - With a door a door leading from the hall, partly tiled round bath, WC, hand basin with a mixer tap
Bathroom Two - 1.60 x 2.31 (5'2" x 7'6") - With a door leading from the hall, shower cubicle, WC, mixer tap hand basin
Tandem Garage - 7.64 x 5.86 (25'0" x 19'2") - With door leading from the kitchen/lobby, electric up and over and an entrance from the garden
Money Laundering Regulation - Under the UK's Money Laundering, Terrorist Financing and Transfer of Funds (Information on the Payer) Regulations 2017 (MLR 2017), estate agents are legally required to conduct Customer Due Diligence (CDD) on both sellers and buyers when a business relationship is established. This involves verifying the identity of all beneficial owners and individuals involved in the transaction. HM Revenue & Customs (HMRC) supervises estate agents for compliance with these regulations.
To meet these obligations, RE/MAX Prime Estates employs a third-party provider to perform Anti-Money Laundering (AML) checks. A fee of £50 plus VAT per individual over the age of 18 is charged to cover the cost of these checks.
Rest assured that these measures are in place to ensure compliance with regulatory standards and to safeguard the integrity of all property transactions.
Referral Fees - At RE/MAX Prime Estates, we are committed to full transparency in all aspects of our service.
As part of our commitment to supporting clients through the property transaction process, we may introduce you to third-party service providers, including conveyancers and mortgage advisers. Where such introductions are made, please note the following:
Conveyancing Referrals:
Should you choose to instruct a solicitor or licensed conveyancer introduced by us, please be aware that RE/MAX Prime Estates may receive a referral fee for this introduction. This fee is typically up to £200 and is paid directly to us by the conveyancing firm. This fee is not an additional cost to you and does not affect the quote or service you receive. We only recommend firms we believe offer a high standard of service. You are under no obligation to use any of the professionals we recommend and are free to choose an alternative provider.
Financial Services Referrals:
If we introduce you to an independent financial advisory firm, and you proceed with their services, RE/MAX Prime Estates may receive a referral fee averaging £218 per completed case. This referral fee is paid by the financial advisory firm and does not affect the fees or products offered to you. As with all our recommendations, you are under no obligation to proceed with any advisor we introduce.
We are happy to provide further details on referral arrangements upon request.
Brochures
Swindell Road, Pedmore, Stourbridge, DY9 0TDBrochure- COUNCIL TAXA payment made to your local authority in order to pay for local services like schools, libraries, and refuse collection. The amount you pay depends on the value of the property.Read more about council Tax in our glossary page.
- Band: E
- PARKINGDetails of how and where vehicles can be parked, and any associated costs.Read more about parking in our glossary page.
- Yes
- GARDENA property has access to an outdoor space, which could be private or shared.
- Yes
- ACCESSIBILITYHow a property has been adapted to meet the needs of vulnerable or disabled individuals.Read more about accessibility in our glossary page.
- Ask agent
Swindell Road, Pedmore, Stourbridge, DY9 0TD
Add an important place to see how long it'd take to get there from our property listings.
__mins driving to your place
Get an instant, personalised result:
- Show sellers you’re serious
- Secure viewings faster with agents
- No impact on your credit score
Your mortgage
Notes
Staying secure when looking for property
Ensure you're up to date with our latest advice on how to avoid fraud or scams when looking for property online.
Visit our security centre to find out moreDisclaimer - Property reference 33747066. The information displayed about this property comprises a property advertisement. Rightmove.co.uk makes no warranty as to the accuracy or completeness of the advertisement or any linked or associated information, and Rightmove has no control over the content. This property advertisement does not constitute property particulars. The information is provided and maintained by Re/Max Prime Estates, Stourbridge. Please contact the selling agent or developer directly to obtain any information which may be available under the terms of The Energy Performance of Buildings (Certificates and Inspections) (England and Wales) Regulations 2007 or the Home Report if in relation to a residential property in Scotland.
*This is the average speed from the provider with the fastest broadband package available at this postcode. The average speed displayed is based on the download speeds of at least 50% of customers at peak time (8pm to 10pm). Fibre/cable services at the postcode are subject to availability and may differ between properties within a postcode. Speeds can be affected by a range of technical and environmental factors. The speed at the property may be lower than that listed above. You can check the estimated speed and confirm availability to a property prior to purchasing on the broadband provider's website. Providers may increase charges. The information is provided and maintained by Decision Technologies Limited. **This is indicative only and based on a 2-person household with multiple devices and simultaneous usage. Broadband performance is affected by multiple factors including number of occupants and devices, simultaneous usage, router range etc. For more information speak to your broadband provider.
Map data ©OpenStreetMap contributors.




