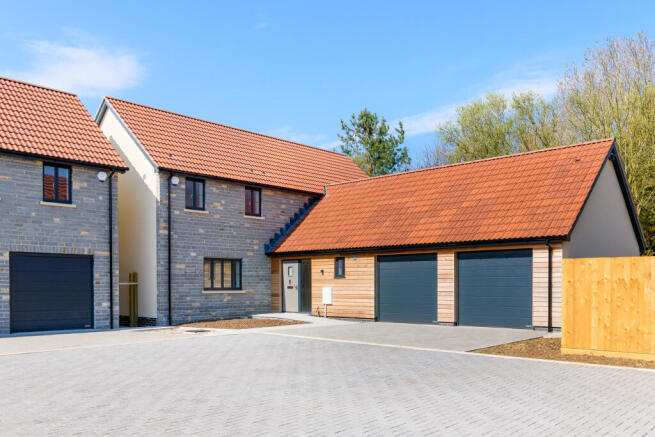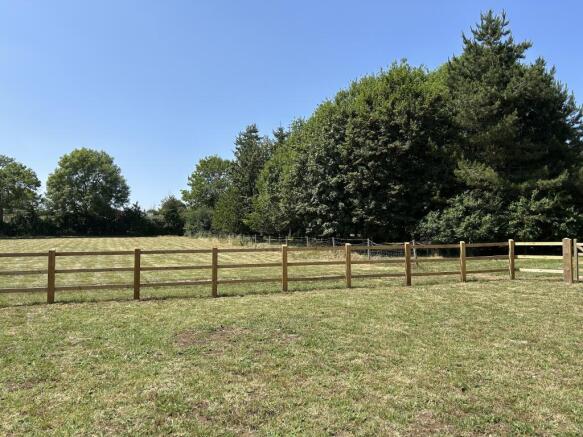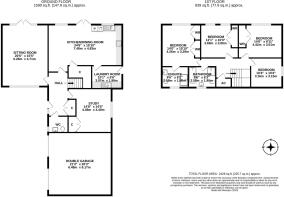
Pipers Farm, Ashcott

- PROPERTY TYPE
Detached
- BEDROOMS
4
- BATHROOMS
2
- SIZE
Ask agent
- TENUREDescribes how you own a property. There are different types of tenure - freehold, leasehold, and commonhold.Read more about tenure in our glossary page.
Ask agent
Key features
- This spectacular courtyard development of new homes is absolutely perfect for buyers who desire space and versatility in an individually crafted home
- Exceptionally finished kitchens with matching laundry/boot rooms
- Boasting spacious reception space throughout the ground floor to include a generous living room, separate study/home office and a large open plan kitchen/dining room
- Four generously proportioned double bedrooms are complimented by beautifully designed bathrooms, including a master bedroom suite with adjoining shower room
- Landscaped garden, paddock and woodland/copse extending to over one acre, with off road parking in front of a double garage
- Superbly designed and built for 21st century living, benefiting from air sourced heat pumps and Ultrafast fibre broadband availability
- Affording a wonderful lifestyle opportunity to purchasers who can enjoy the tranquil and exclusive setting of this Pipers Farm development, yet still enjoy all the advantages of amenities close by
- Enjoy peace of mind with a comprehensive 10-year build warranty
Description
Accommodation
West View is brimming with gorgeous features and has been tastefully appointed to provide the perfect lifestyle choice.
The house comprises a statement kitchen/dining room that becomes a sociable hub to the home, warmed by underfloor heating throughout the entire ground floor and giving direct access onto the Westerly facing patio terrace and garden. This heart of the home room is a relaxed space that draws everyone together. Keen cooks will be impressed by the layout and premium integrated appliances. A bespoke laundry room is fitted to match. The theme of space continues as a generous reception hallway which links seamlessly to the study/home office, cloakroom and a particularly well proportioned sitting room with dual aspect and also giving direct access onto the rear garden.
To the first floor there are four generously proportioned double bedrooms, complemented by beautifully designed bathrooms. The principal bedroom suite is generous in size, having built in wardrobes and a stylishly appointed en-suite shower room. All other bedrooms are well proportioned and enjoy an outlook over the garden or surrounding countryside.
The double garage has been designed to generous standards and is one large open space with pitched roof, ample overhead storage and an insulated remote operated roller door has been fitted.
Outside
West View enjoys an excellent setting with direct views over adjoining garden, paddock and woodland extending to over one acre, something of a rarity in the new homes market. Perfectly complementary to the properties expansive interior accommodation. The approach is via a private road, ensuring passing traffic is minimal, and turning onto a private driveway entrance. A generous and full width patio stretches along the rear elevation of the house from which there are far reaching views to adjoining countryside. It makes for a wonderful private spot to enjoy a barbecue, and immediately steps onto an enclosed lawned garden and in turn providing access to your own private woodland/copse and paddock area. The outlook from this house is simply wonderful.
Location
The property is situated on the very outskirts of Ashcott and takes its access from a road leading to the nearby towns of Street and Somerton. The delightful village of Ashcott (population c.1186) sits part way along the Polden ridge, having wonderful rural views of the Somerset Levels and its various tributaries, all situated some 5 miles south-west of Glastonbury. At its heart is the historic Church of All Saints, an early 15th century building, forming part of a group of six churches known as the Polden Wheel. Ashcott is particularly well known locally for its superb village community and benefits from a highly regarded Primary School, sports playing fields, The Ashcott Inn, and active village hall.
Directions
From Street proceed towards Bridgwater on the A39 passing through the village of Walton. Upon entering Ashcott turn immediately left at the form Pipers Inn, into Berhill. Pipers Farm is located a mere 200 yards further on your right hand side.
Material Information
All available property information can be provided upon request from Holland & Odam. For confirmation of mobile phone and broadband coverage, please visit checker.ofcom.org.uk
Identity Verification
To ensure full compliance with current legal requirements, all buyers are required to verify their identity and risk status in line with anti-money laundering (AML) regulations before we can formally proceed with the sale. This process includes a series of checks covering identity verification, politically exposed person (PEP) screening, and AML risk assessment for each individual named as a purchaser. In addition, for best practice, we are required to obtain proof of funds and where necessary, to carry out checks on the source of funds being used for the purchase. These checks are mandatory and must be completed regardless of whether the purchase is mortgage-funded, cash, or part of a related transaction. A disbursement of £49 per individual (or £75 per director for limited company purchases) is payable to cover all aspects of this compliance process. This fee represents the full cost of conducting the required checks and verifications. You will receive a secure payment link and full instructions directly from our compliance partner, Guild365, who carry out these checks on our behalf.
Brochures
Approved Brochure- COUNCIL TAXA payment made to your local authority in order to pay for local services like schools, libraries, and refuse collection. The amount you pay depends on the value of the property.Read more about council Tax in our glossary page.
- Ask agent
- PARKINGDetails of how and where vehicles can be parked, and any associated costs.Read more about parking in our glossary page.
- Yes
- GARDENA property has access to an outdoor space, which could be private or shared.
- Yes
- ACCESSIBILITYHow a property has been adapted to meet the needs of vulnerable or disabled individuals.Read more about accessibility in our glossary page.
- Ask agent
Energy performance certificate - ask agent
Pipers Farm, Ashcott
Add an important place to see how long it'd take to get there from our property listings.
__mins driving to your place
Get an instant, personalised result:
- Show sellers you’re serious
- Secure viewings faster with agents
- No impact on your credit score
Your mortgage
Notes
Staying secure when looking for property
Ensure you're up to date with our latest advice on how to avoid fraud or scams when looking for property online.
Visit our security centre to find out moreDisclaimer - Property reference SCJ-39716669. The information displayed about this property comprises a property advertisement. Rightmove.co.uk makes no warranty as to the accuracy or completeness of the advertisement or any linked or associated information, and Rightmove has no control over the content. This property advertisement does not constitute property particulars. The information is provided and maintained by holland & odam, Street. Please contact the selling agent or developer directly to obtain any information which may be available under the terms of The Energy Performance of Buildings (Certificates and Inspections) (England and Wales) Regulations 2007 or the Home Report if in relation to a residential property in Scotland.
*This is the average speed from the provider with the fastest broadband package available at this postcode. The average speed displayed is based on the download speeds of at least 50% of customers at peak time (8pm to 10pm). Fibre/cable services at the postcode are subject to availability and may differ between properties within a postcode. Speeds can be affected by a range of technical and environmental factors. The speed at the property may be lower than that listed above. You can check the estimated speed and confirm availability to a property prior to purchasing on the broadband provider's website. Providers may increase charges. The information is provided and maintained by Decision Technologies Limited. **This is indicative only and based on a 2-person household with multiple devices and simultaneous usage. Broadband performance is affected by multiple factors including number of occupants and devices, simultaneous usage, router range etc. For more information speak to your broadband provider.
Map data ©OpenStreetMap contributors.








