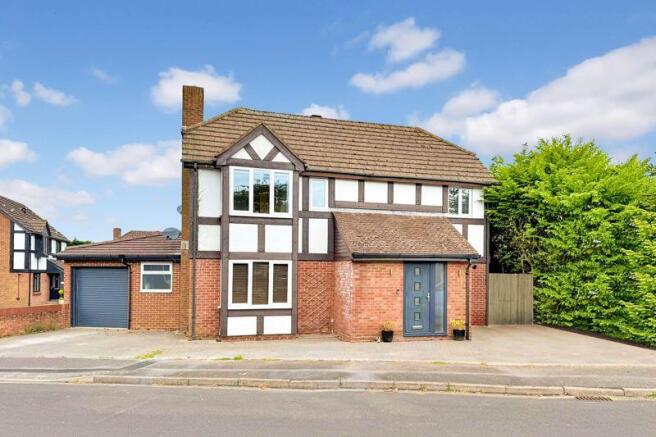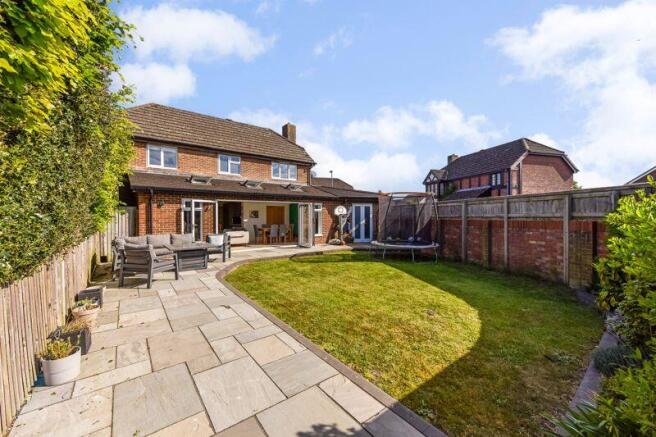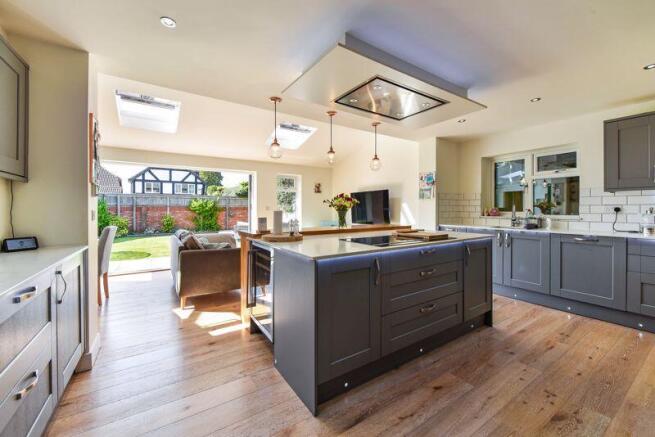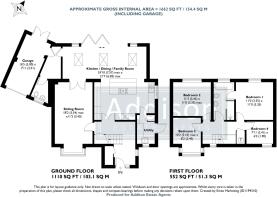
Clarendon Crescent, Titchfield Common

- PROPERTY TYPE
Detached
- BEDROOMS
4
- BATHROOMS
2
- SIZE
Ask agent
- TENUREDescribes how you own a property. There are different types of tenure - freehold, leasehold, and commonhold.Read more about tenure in our glossary page.
Freehold
Key features
- Beautifully extended four-bedroom detached home in quiet location
- Full-width rear extension with vaulted ceiling, electric Velux windows & bi-fold doors
- Underfloor heating across most of the ground floor with three independently controlled zones
- Stunning open-plan kitchen/family space with DiDietrich appliances and two-tone island
- Feature lighting including under-cabinet, stair glass, and ambient bathroom lighting
- Fully rewired during renovation, including concealed TV cabling and hardwired internet ports
- Bright entrance hall and bay-fronted lounge
- Luxury bathroom with walk-in shower, freestanding bath, and dual access
- Landscaped rear garden and full-width sun patio
- Generous block-paved driveway and garage with internal access
Description
To the rear, the standout feature is the stunning kitchen/dining/family room, created through a full-width rear extension approximately 7 years ago. This beautiful space is flooded with natural light via electric Velux roof windows and expansive bi-folding doors, all under a vaulted ceiling. The kitchen features DiDietrich integrated appliances, a two-tone island with breakfast bar, under-unit feature lighting, and sleek LED mood lighting throughout. Underfloor heating runs through most of the downstairs and is split into three independently controlled zones for energy efficiency and comfort. The practicality continues with a separate utility room, a newly positioned downstairs cloakroom, and internal access to the single garage.
Upstairs, four bedrooms are well laid out with the former en-suite now seamlessly blended with the family bathroom, creating a luxurious shared space accessible both from the landing and the main bedroom. This redesigned room includes a walk-in shower, a separate bath, and ambient lighting for a spa-like atmosphere.
Externally, the rear garden has been carefully landscaped with a full-width patio, catching the sun beautifully throughout the day. A large lawn area provides plenty of room for family enjoyment, enclosed by an attractive brick wall for privacy. The front of the property has been completely block-paved, offering ample off-road parking. Additional thoughtful touches include hidden cabling for all TVs, wired internet ports in each room for high-speed streaming, and feature lighting in the stair glass and bathroom.
Brochures
Full Details- COUNCIL TAXA payment made to your local authority in order to pay for local services like schools, libraries, and refuse collection. The amount you pay depends on the value of the property.Read more about council Tax in our glossary page.
- Band: E
- PARKINGDetails of how and where vehicles can be parked, and any associated costs.Read more about parking in our glossary page.
- Yes
- GARDENA property has access to an outdoor space, which could be private or shared.
- Yes
- ACCESSIBILITYHow a property has been adapted to meet the needs of vulnerable or disabled individuals.Read more about accessibility in our glossary page.
- Ask agent
Energy performance certificate - ask agent
Clarendon Crescent, Titchfield Common
Add an important place to see how long it'd take to get there from our property listings.
__mins driving to your place
Get an instant, personalised result:
- Show sellers you’re serious
- Secure viewings faster with agents
- No impact on your credit score
Your mortgage
Notes
Staying secure when looking for property
Ensure you're up to date with our latest advice on how to avoid fraud or scams when looking for property online.
Visit our security centre to find out moreDisclaimer - Property reference 12631523. The information displayed about this property comprises a property advertisement. Rightmove.co.uk makes no warranty as to the accuracy or completeness of the advertisement or any linked or associated information, and Rightmove has no control over the content. This property advertisement does not constitute property particulars. The information is provided and maintained by Addison Estate Agents, Warsash. Please contact the selling agent or developer directly to obtain any information which may be available under the terms of The Energy Performance of Buildings (Certificates and Inspections) (England and Wales) Regulations 2007 or the Home Report if in relation to a residential property in Scotland.
*This is the average speed from the provider with the fastest broadband package available at this postcode. The average speed displayed is based on the download speeds of at least 50% of customers at peak time (8pm to 10pm). Fibre/cable services at the postcode are subject to availability and may differ between properties within a postcode. Speeds can be affected by a range of technical and environmental factors. The speed at the property may be lower than that listed above. You can check the estimated speed and confirm availability to a property prior to purchasing on the broadband provider's website. Providers may increase charges. The information is provided and maintained by Decision Technologies Limited. **This is indicative only and based on a 2-person household with multiple devices and simultaneous usage. Broadband performance is affected by multiple factors including number of occupants and devices, simultaneous usage, router range etc. For more information speak to your broadband provider.
Map data ©OpenStreetMap contributors.






