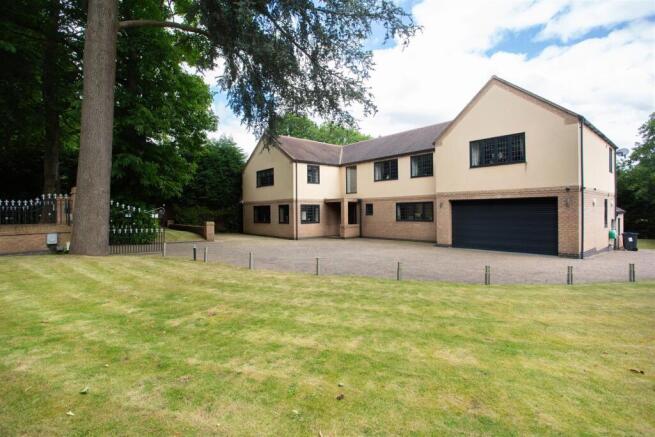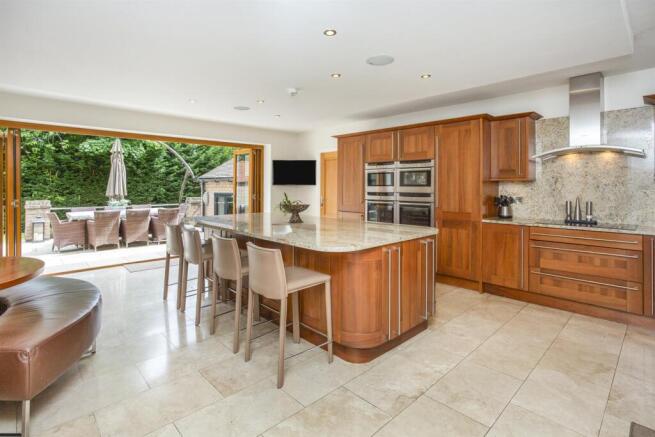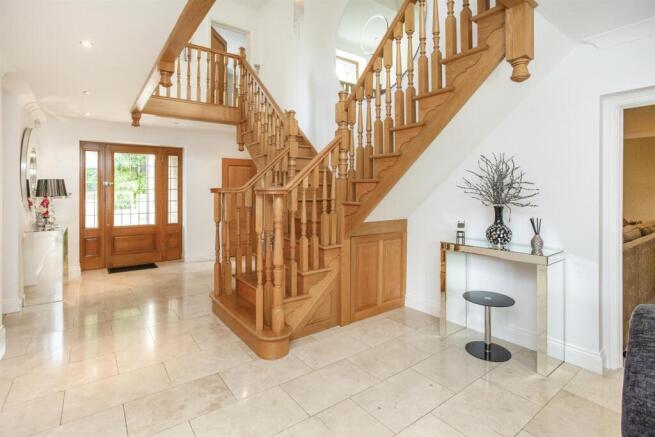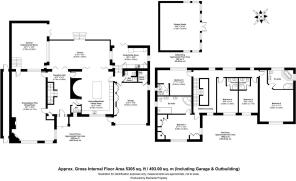5 bedroom detached house for sale
Hartopp Road, Sutton Coldfield

- PROPERTY TYPE
Detached
- BEDROOMS
5
- BATHROOMS
6
- SIZE
5,305 sq ft
493 sq m
- TENUREDescribes how you own a property. There are different types of tenure - freehold, leasehold, and commonhold.Read more about tenure in our glossary page.
Freehold
Description
TECHNOLOGY & FEATURES
•The property has a full colour CCTV system with 6 external dome cameras with Samsung 16 channel DVR
•Opus ceiling speakers throughout the property as well as wall speakers at the rear patio
•Sonos music system with individual amplifier throughout the property
•Underfloor heating throughout (ground and first floor) with wireless stat controls to each room
•Fully monitored fire detection and intruder alarm
ACCOMMODATION
Ground Floor:
Reception hallway
Guest WC
Drawing room
Cinema/entertainment room
Kitchen/breakfast/family room
Study/utility room
Wet room
Boiler room
First Floor:
Galleried landing
Master bedroom with ensuite bathroom
Bedroom two with ensuite bathroom
Three further bedrooms all with ensuite shower rooms
Garden and Grounds:
Integrated double garage
Private garden and grounds
Large parking and turning area to the fore
Garden studio/home office with terrace
Outdoor storage
Approximate Gross Internal Area: 5305 sq. ft/493 sq. m
Situation - Avanti is situated on the highly desirable Hartopp Road within the Four Oaks Estate. The Four Oaks Estate is originally part of a large forestry to encompass the adjoining Sutton Park. The Estate was initially laid out in the 1890s when the Four Oaks Park was bought by the Marquis of Clanricarde. The area was then developed as an exclusive private residential Estate and covenants encumbered on the residences have ensured that the Four Oaks Estate has preserved itself as a most attractive and highly desirable place to live.
Nearby Sutton Park, which is a designated Site of Special Scientific Interest, offers a great scope for walking, golf and a variety of other outdoor pursuits.
The town of Sutton Coldfield provides an excellent choice of shops, restaurants and schooling including Bishop Vesey's Grammar School, Sutton Coldfield Grammar School for Girls and Highclare School. Purchasers are advised to check with the Council for up-to-date information on school catchment areas.
Nearby Mere Green provides a good selection of everyday shops, cafes and restaurants at Mulburry walk together with Marks & Spencer’s and Sainsbury's supermarkets. One of the many advantages of the area is its location for fast commuting to the M42, M6, M6 Toll and Birmingham International Airport.
Description Of Property - Access the property via an impressive entrance portico leading to a substantial timber front door, flanked by elegant leaded light features. The reception hall welcomes you with a superb flying oak staircase leading to a galleried landing. The layout provides access to the kitchen and breakfast room, access to the formal reception rooms, and access to the rear terrace. A noteworthy feature is the exquisite crystal chandelier by "Cristal de Settat" with an incredible drop of 4.5 meters. The stylish guest cloakroom and WC are fitted with a contemporary suite and lighting.
The formal reception room is presented as a large open-plan layout. The substantial drawing and dining room offers impressive reception space with bespoke sofas by "Duresta." A delightful "Chesney's" stone fireplace with a contemporary gas fire inset as the focal point. The dining area features an outstanding contemporary walnut dining table with 10 matching chairs, a matching side cabinet, and a tall glass display cabinet by "Kesterport." Contemporary standard lamps and mirrors, along with a 65” Sony flat-screen television laid on matching TV cabinet, complete the space.
Situated off the end of the formal reception room and occupying a bespoke wing is the cinema and entertainment room. This room features a fully fitted bar with illumination, drinks register, and matching bar stools. It is air-conditioned and includes contemporary sofa and seating arrangements by "Natuzzi." Cinema equipment includes a Sony 4K Projector, Blu-ray player, AV receiver, and a 5.1 surround speaker system with flush ceiling and wall speakers, along with a large subwoofer. A run of windows provides superb views of the rear terrace, with fold-back French doors giving access to the gardens.
The kitchen and family room features a smart walnut-finished bespoke kitchen with ample light, flecked granite work surfaces, and a wealth of floor and wall-mounted cupboards. A superb, large central island with granite work surfaces includes a breakfast bar area, storage units, and a registration unit. Integral appliances include two conventional ovens, an induction hob, a steam oven, two dishwashers, a microwave oven, and two fridge freezers. Worthy of note is the bespoke circular seating area and dining table by "Koiner‘’. An excellent feature of the room is the large fold-back French doors giving full room-width access to the outdoor terrace.
From the kitchen area, access the rear hall leading to a ground-floor wet room with contemporary fittings. Stairs lead down to a study and utility area with French doors leading out to the gardens. This area features a wealth of floor and wall-mounted cupboards and a bespoke fitted study from ‘Hilsta’.
The rear hall also gives access to the two-car integral garage which fitted wall units and access to plant room.
The master bedroom provides superb views to the fore of the property and features a wealth of bespoke fitted contemporary bedroom furniture by "Hammonds." The outstanding en-suite bathroom boasts contemporary marble tiling, dual wash hand basins with respective storage units, a large walk-in Aqualisa shower, and a superb corner bath with a showerhead attachment. A large 55” Sony flat-screen television and a range of contemporary light fittings complete the space.
At the opposite end of the first floor is an exceptional guest bedroom suite with contemporary fitted wardrobes, a seating and dressing area, and a 45” Sony flat-screen television. The en-suite bathroom features a raised contemporary bath set within metallic mosaic tiles, a large walk-in shower, and a matching contemporary suite.
Bedrooms three and four occupy the middle section of the property, both featuring stylish storage fittings from ‘Loddenkamper’ & ‘Gainsborough’ and en-suite shower rooms.
Bedroom five featuring stylish fittings from ‘Bentley’, with superb views to the rear of the property, benefits from air conditioning and an en-suite shower room.
This exceptional property offers luxurious living spaces, exquisite design features, and contemporary conveniences, making it a truly outstanding home.
Garden And Grounds - The property features a prominent frontage on Hartopp Road, with substantial wrought ironwork and electric gates leading to a block work driveway that provides parking and turning space for numerous vehicles.
To the rear, there is an elevated flagstone terracing arrangement with a fine aspect over the lawned area. Steps lead down to the garden and the garden studio.
A garden studio set up as a fully equipped office provides separate space for office use, with its own WC and shower. The garden studio benefits from air conditioning.
A good arrangement of outdoor storage for machinery and furniture has been placed within a secure area to the side of the property and at the rear area of the studio.
Directions From Aston Knowles - From the agents’ High Street office, turn right onto High St/A5217, at the roundabout continue straight onto Four Oaks Rd/A454, turn left onto Hartopp Rd and the property will be on your left.
Distances - Sutton Park - 1.7 miles
Four Oaks Train Station - 0.6 miles
Sutton Coldfield - 1.4 miles
Lichfield - 8.0 miles
Birmingham - 9.0 miles
Birmingham International/NEC - 16.3 miles
M6 - 6.5 miles
M6 Toll - 11.3 miles
M42 - 12.8 miles
(Distances approximate)
Terms - Tenure: Freehold
Local Authority: Birmingham City Council
Tax Band: H
Average area broadband: 150 Mbps
VIEWINGS: All viewings are strictly by prior appointment with agents Aston Knowles .
Fixtures And Fittings - It is understood that the Seller intends to sell the Property with all items usually known as Tenant’s fixtures and fittings and all contents bar personal effects (“the contents”). Any prospective Buyer will need to satisfy himself about precisely which Contents are included in the sale and as to their condition.
Services - We understand that mains water, drainage, gas and electricity are connected.
Disclaimer - Every care has been taken with the preparation of these particulars, but complete accuracy cannot be guaranteed. If there is any point which is of particular interest to you, please obtain professional confirmation. Alternatively, we will be pleased to check the information for you. These particulars do not constitute a contract or part of a contract. All measurements quoted are approximate. Photographs are reproduced for general information, and it cannot be inferred that any item shown is included in the sale.
Photographs taken: July 2024
Particulars prepared: July 2024
Buyer Identity Verification Fee - In line with the Money Laundering Regulations 2007, all estate agents are legally required to carry out identity checks on buyers as part of their due diligence. As agents acting on behalf of the seller, we are required to verify the identity of all purchasers once an offer has been accepted, subject to contract. We carry out this check using a secure electronic verification system, which is not a credit check and will not affect your credit rating. A non-refundable administration fee of £25 + VAT (£30 including VAT) per buyer applies for this service. By proceeding with your offer, you agree to this identity verification being undertaken. A record of the search will be securely retained within the electronic property file.
Brochures
Hartopp Road, Sutton ColdfieldBrochure- COUNCIL TAXA payment made to your local authority in order to pay for local services like schools, libraries, and refuse collection. The amount you pay depends on the value of the property.Read more about council Tax in our glossary page.
- Band: H
- PARKINGDetails of how and where vehicles can be parked, and any associated costs.Read more about parking in our glossary page.
- Garage,Driveway,Off street
- GARDENA property has access to an outdoor space, which could be private or shared.
- Yes
- ACCESSIBILITYHow a property has been adapted to meet the needs of vulnerable or disabled individuals.Read more about accessibility in our glossary page.
- Ask agent
Energy performance certificate - ask agent
Hartopp Road, Sutton Coldfield
Add an important place to see how long it'd take to get there from our property listings.
__mins driving to your place
Get an instant, personalised result:
- Show sellers you’re serious
- Secure viewings faster with agents
- No impact on your credit score
Your mortgage
Notes
Staying secure when looking for property
Ensure you're up to date with our latest advice on how to avoid fraud or scams when looking for property online.
Visit our security centre to find out moreDisclaimer - Property reference 33870666. The information displayed about this property comprises a property advertisement. Rightmove.co.uk makes no warranty as to the accuracy or completeness of the advertisement or any linked or associated information, and Rightmove has no control over the content. This property advertisement does not constitute property particulars. The information is provided and maintained by Aston Knowles, Sutton Coldfield. Please contact the selling agent or developer directly to obtain any information which may be available under the terms of The Energy Performance of Buildings (Certificates and Inspections) (England and Wales) Regulations 2007 or the Home Report if in relation to a residential property in Scotland.
*This is the average speed from the provider with the fastest broadband package available at this postcode. The average speed displayed is based on the download speeds of at least 50% of customers at peak time (8pm to 10pm). Fibre/cable services at the postcode are subject to availability and may differ between properties within a postcode. Speeds can be affected by a range of technical and environmental factors. The speed at the property may be lower than that listed above. You can check the estimated speed and confirm availability to a property prior to purchasing on the broadband provider's website. Providers may increase charges. The information is provided and maintained by Decision Technologies Limited. **This is indicative only and based on a 2-person household with multiple devices and simultaneous usage. Broadband performance is affected by multiple factors including number of occupants and devices, simultaneous usage, router range etc. For more information speak to your broadband provider.
Map data ©OpenStreetMap contributors.




