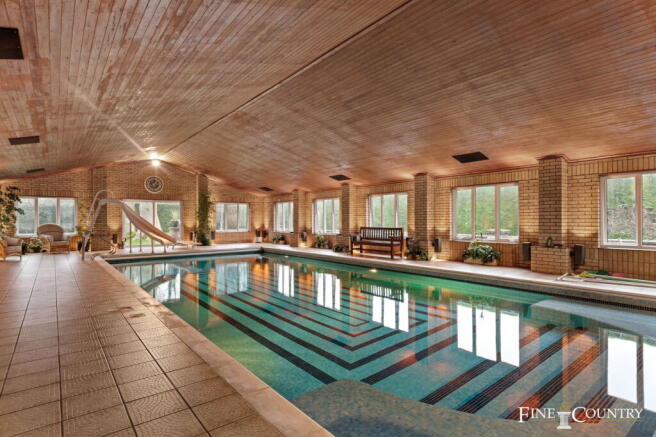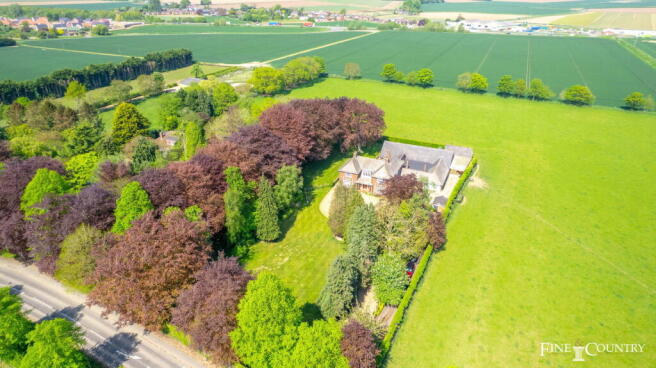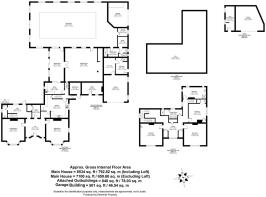4 bedroom detached house for sale
Holbeach

- PROPERTY TYPE
Detached
- BEDROOMS
4
- BATHROOMS
2
- SIZE
7,100 sq ft
660 sq m
- TENUREDescribes how you own a property. There are different types of tenure - freehold, leasehold, and commonhold.Read more about tenure in our glossary page.
Freehold
Key features
- An Attractive, Double Fronted Arts & Crafts Inspired Property, Constructed in 1924
- Benefiting From a Substantial Plot of Approximately 1.56 Acres (Subject to Measured Survey)
- Edge Of Village Location, Set Well Back from Road and Surrounded by Farmland
- Oak Panelled Front and Rear Halls with Beautiful Stained-Glassed Windows
- Two Reception Rooms, Garden Room, Office, Kitchen/Breakfast Room and Utility Room
- Impressive Oak Staircase Ascending to First Floor, Four Bedrooms and a Shower Room
- Potential to Create Further Bedrooms in the Large Attic Space, if Required (Subject to Planning & Alterations)
- Leasure Facilities Include Large Indoor Swimming Pool, Sauna and a Snooker/Party Room
- Two Sets of Double Garages, Plus Large Covered Car Shed, Workshop and Storages
- Mature Setting with Sprawling Lawns, Privacy Hedges and Tandem Gravel Driveways
Description
Fleetway House is a handsome four-bedroom property, set off by its indoor swimming pool, sauna, and games room large enough for a full-size snooker table. The period refinement of its two front reception rooms and quietly modern addition of a garden room, comes attractively contrasted with bright and distinctly contemporary kitchen diner.
Dating back to 1924, the property still has its original front door and oak panelled reception hallway. The opulence continues on up the staircase and past several stained-glass windows of bright birds and florals. These blend into the first floor landing and bedrooms’ interior themes which, while softer and more subtle, maintain the twenties glamour with sash windows, and touches of Art Deco shapes and colour contrast.
The floor above the existing bedrooms boasts a sizeable loft, with plenty of potential for conversion. Subject to planning permission and alterations, it could become a second floor of further bedrooms and bathrooms, for prospective buyers who wanted to extend the house even further.
This property has an intuitive and practical, yet impactful flow from its front facing living spaces to the rear leisure suite. The utility room, discreetly tucked away behind the kitchen, unexpectedly leads through to the garden room, adding to the feeling of entering a secret den. There is plenty of entertaining potential to these rear rooms, with a bar for the games room, and a slide, jacuzzi and changing room poolside.
All the leisure rooms look out on the garden contributing to 1.56 acres of grounds. Beautifully landscaped lawns are contained by hedges that give the house a quality of privacy. Beyond and just on the doorstep are open fields which are also home to highland cows. At the front, the sweeping gravel driveway continues to the side for plentiful parking, and leads directly to one of several double garages and outbuildings. The sheer amount of space for securely stowing cars would make this property ideal for a collector.
Brochures
Brochure 1- COUNCIL TAXA payment made to your local authority in order to pay for local services like schools, libraries, and refuse collection. The amount you pay depends on the value of the property.Read more about council Tax in our glossary page.
- Band: H
- PARKINGDetails of how and where vehicles can be parked, and any associated costs.Read more about parking in our glossary page.
- Garage,Off street
- GARDENA property has access to an outdoor space, which could be private or shared.
- Private garden
- ACCESSIBILITYHow a property has been adapted to meet the needs of vulnerable or disabled individuals.Read more about accessibility in our glossary page.
- Ask agent
Holbeach
Add an important place to see how long it'd take to get there from our property listings.
__mins driving to your place
Get an instant, personalised result:
- Show sellers you’re serious
- Secure viewings faster with agents
- No impact on your credit score



Your mortgage
Notes
Staying secure when looking for property
Ensure you're up to date with our latest advice on how to avoid fraud or scams when looking for property online.
Visit our security centre to find out moreDisclaimer - Property reference S1305468. The information displayed about this property comprises a property advertisement. Rightmove.co.uk makes no warranty as to the accuracy or completeness of the advertisement or any linked or associated information, and Rightmove has no control over the content. This property advertisement does not constitute property particulars. The information is provided and maintained by Fine & Country, Rutland. Please contact the selling agent or developer directly to obtain any information which may be available under the terms of The Energy Performance of Buildings (Certificates and Inspections) (England and Wales) Regulations 2007 or the Home Report if in relation to a residential property in Scotland.
*This is the average speed from the provider with the fastest broadband package available at this postcode. The average speed displayed is based on the download speeds of at least 50% of customers at peak time (8pm to 10pm). Fibre/cable services at the postcode are subject to availability and may differ between properties within a postcode. Speeds can be affected by a range of technical and environmental factors. The speed at the property may be lower than that listed above. You can check the estimated speed and confirm availability to a property prior to purchasing on the broadband provider's website. Providers may increase charges. The information is provided and maintained by Decision Technologies Limited. **This is indicative only and based on a 2-person household with multiple devices and simultaneous usage. Broadband performance is affected by multiple factors including number of occupants and devices, simultaneous usage, router range etc. For more information speak to your broadband provider.
Map data ©OpenStreetMap contributors.




