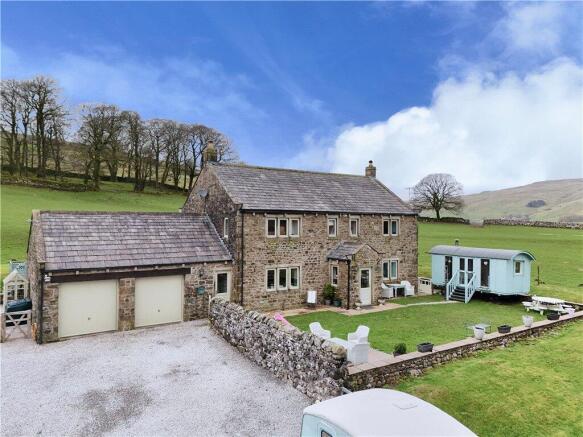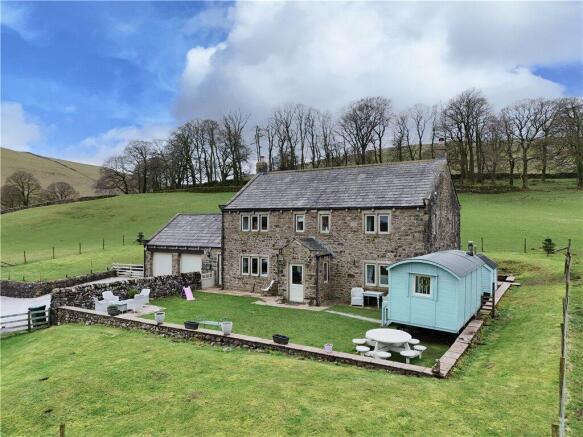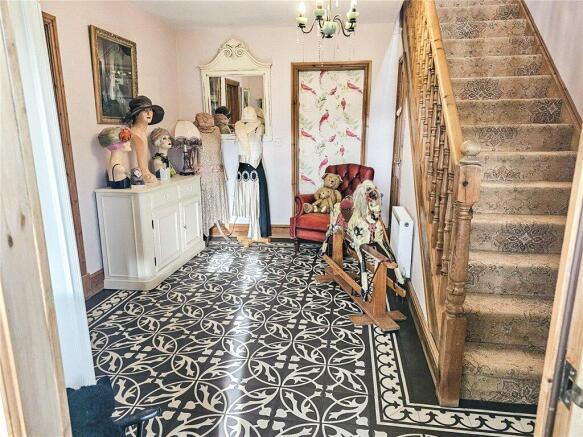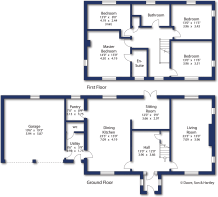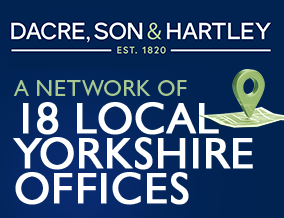
4 bedroom detached house for sale
Litton, Skipton, BD23

- PROPERTY TYPE
Detached
- BEDROOMS
4
- BATHROOMS
2
- SIZE
2,057 sq ft
191 sq m
- TENUREDescribes how you own a property. There are different types of tenure - freehold, leasehold, and commonhold.Read more about tenure in our glossary page.
Freehold
Key features
- Four bedrooms
- Detached family home
- Master bedroom with ensuite
- Open plan kitchen, living dining
- Delightful gardens
- Idyllic setting
- Ample parking and double garage
- Stunning views
Description
Entrance through a porch way which leads into the hallway with a decorative tiled floor, understairs storage cupboard and a staircase leading to the first floor.
The living room has laminate flooring, a feature fireplace with an inset open fire and windows to three sides providing stunning views. The kitchen offers a selection of wall, drawer and base units with marble worktop surfaces over, an integrated dishwasher, an Everhot, integrated bin system, space for a fridge/freezer, an oven and a window to the front and rear. This is all open to the sitting room which has French doors leading out to the rear patio. Off the Kitchen-diner is a pantry cupboard providing useful storage with a window to the rear. The utility room with wall and base units, sunken Belfast sink with worktop surfaces and a upvc door to the front. There is also a two piece suite with a low flush w.c., pedestal wash hand basin, part panelled walls and loft access. Into the garage which has twin opening doors to the front, storage above in the eaves, the oil boiler, power and light and a window to the rear.
To the first floor galleried landing with loft access and airing cupboard. The landing provides access to all principal rooms. First, the master bedroom with dual aspect windows providing stunning views and an en-suite with corner shower cubicle, low flush w.c., pedestal wash hand basin and a window to the front. Bedroom two is to the front with windows to two sides. Bedroom three is to the rear with windows to two sides and the final bedroom is to the rear with a window. The house bathroom offers a four piece suite with bath, shower cubicle, pedestal wash hand basin, low flush w.c., and vinyl flooring.
Externally, there is a gravelled driveway which leads to the garage. The formal front garden is mostly laid to lawn with a paved patio area and a shepherds hut. The paving stretches around the side where there is an outdoor shed/changing room with power and light. There is a paved area to the rear that runs along the back of the house, a hot tub, a lawned area and the oil tank which is concealed by fencing. To the opposite side of the property is a seating and gravelled area with open views over farmland and fabulous views down Littondale.
Local Authority & Council Tax Band
• North Yorkshire County Council,
• Council Tax Band E
• The property has a section 106 local occupancy restriction, this is open to anyone living in the North Yorkshire area, have a child schooled in the area or have a business or work in the area.
If someone has a registered business from the local occupancy dwelling and they are running their business from there, they will meet the local occupancy criteria. The child doesn’t need to be registered with the school as long as they can state in writing it would be their intention for the child to attend a school within the National Park.
Full details available on request.
Tenure, Services & Parking
• Freehold
• Main electricity is installed. Water is from a private water supply, drainage is a cesspit. Domestic heating is via an oil fired boiler.
• A double garage and ample parking is on site. The property is accessed by a legal right over the farmers road.
Internet & Mobile Coverage
Information obtained from the Ofcom website indicates that an internet connection is available from at least one provider. Mobile coverage (outdoors), is not available from any of the UKs four leading providers. For further information please refer to:
Hesleden Lodge is located just outside Litton, a small community carefully preserved with a traditional Inn. It is set amidst some of the most scenic countryside in the Yorkshire Dales National Park which, as can be seen, has magnificent views over Upper Littondale with many varied walks over the fells and other Dales villages close to hand. Approximately two miles down Littondale is the slightly larger community of Arncliffe whilst Grassington offers a wider range of amenities and is within some nine miles. Skipton, with its extensive array of retail and recreational facilities, high quality schooling and the railway station is readily accessible and is approximately seventeen miles distant.
From Skipton, proceed up Wharfedale, through Threshfield, continue in the direction of Kettlewell. After approximately two miles past The Tenant’s Arms at Kilnsey, take the left hand turning signposted for Arncliffe and Litton, proceed through Arncliffe village in the direction of Litton, proceed through the village, past the Queen's Arms public house and after approximately 3/4 mile the sign for Nether Hesleden Farm will be seen by a imposing gateway. Take this left hand turning and proceed straight on over the bridge. Follow the road up the hill veering right, at the top the property is located on the right. What3words sparrows.brands.royally
Brochures
Particulars- COUNCIL TAXA payment made to your local authority in order to pay for local services like schools, libraries, and refuse collection. The amount you pay depends on the value of the property.Read more about council Tax in our glossary page.
- Band: E
- PARKINGDetails of how and where vehicles can be parked, and any associated costs.Read more about parking in our glossary page.
- Yes
- GARDENA property has access to an outdoor space, which could be private or shared.
- Yes
- ACCESSIBILITYHow a property has been adapted to meet the needs of vulnerable or disabled individuals.Read more about accessibility in our glossary page.
- Ask agent
Energy performance certificate - ask agent
Litton, Skipton, BD23
Add an important place to see how long it'd take to get there from our property listings.
__mins driving to your place
Get an instant, personalised result:
- Show sellers you’re serious
- Secure viewings faster with agents
- No impact on your credit score
Your mortgage
Notes
Staying secure when looking for property
Ensure you're up to date with our latest advice on how to avoid fraud or scams when looking for property online.
Visit our security centre to find out moreDisclaimer - Property reference SKI240070. The information displayed about this property comprises a property advertisement. Rightmove.co.uk makes no warranty as to the accuracy or completeness of the advertisement or any linked or associated information, and Rightmove has no control over the content. This property advertisement does not constitute property particulars. The information is provided and maintained by Dacre Son & Hartley, Skipton. Please contact the selling agent or developer directly to obtain any information which may be available under the terms of The Energy Performance of Buildings (Certificates and Inspections) (England and Wales) Regulations 2007 or the Home Report if in relation to a residential property in Scotland.
*This is the average speed from the provider with the fastest broadband package available at this postcode. The average speed displayed is based on the download speeds of at least 50% of customers at peak time (8pm to 10pm). Fibre/cable services at the postcode are subject to availability and may differ between properties within a postcode. Speeds can be affected by a range of technical and environmental factors. The speed at the property may be lower than that listed above. You can check the estimated speed and confirm availability to a property prior to purchasing on the broadband provider's website. Providers may increase charges. The information is provided and maintained by Decision Technologies Limited. **This is indicative only and based on a 2-person household with multiple devices and simultaneous usage. Broadband performance is affected by multiple factors including number of occupants and devices, simultaneous usage, router range etc. For more information speak to your broadband provider.
Map data ©OpenStreetMap contributors.
