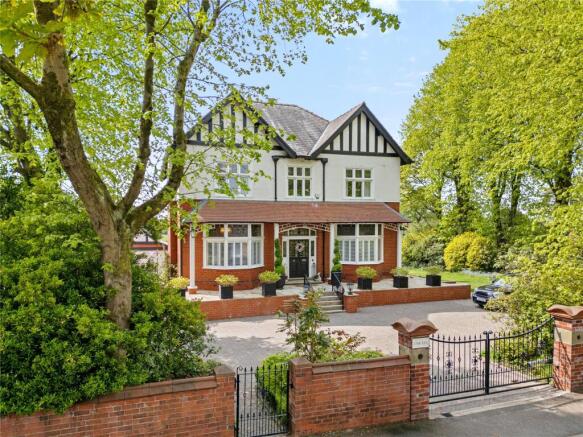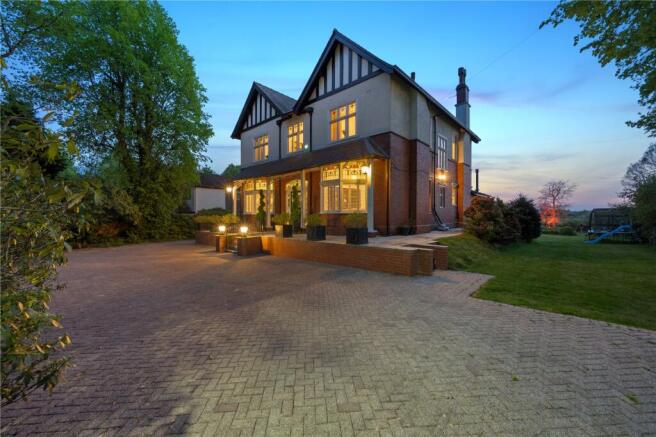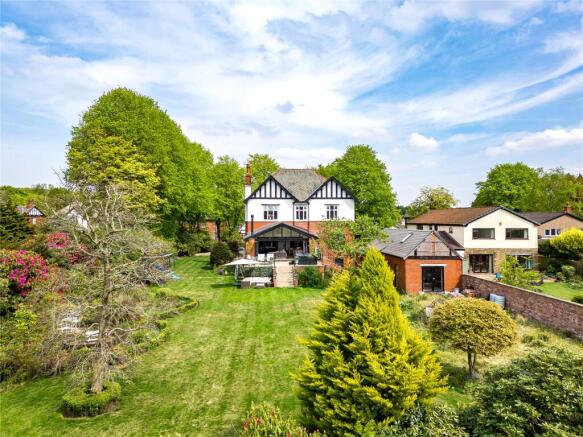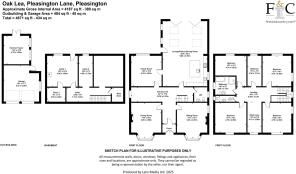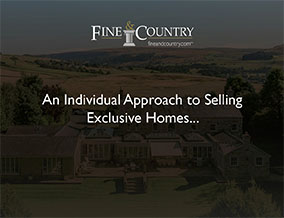
Pleasington Lane, Pleasington, BB2

- PROPERTY TYPE
Detached
- BEDROOMS
5
- BATHROOMS
1
- SIZE
Ask agent
Key features
- A Delightful Extended Detached Family Home
- 1910 Edwardian Built Former Mill Owners Property
- Five Bedrooms, Four Reception Areas, Stunning Kitchen
- Substantial Electric Gated Plot of 0.54 Acres
- Fantastic Blend of Traditional and Contemporary Styles
- Attractive Formal Gardens and Ample Parking
- Stunning Views From the Rear Elevation
- Prime Position at the Heart of Pleasington
- Spacious Garage with additional room to the rear
- Leasehold I Council Tax Band: G I EPC: TBC
Description
Leasehold I Council Tax Band: G I EPC: D
Dating back to around 1910, this striking Edwardian former mill owner’s residence has been thoughtfully renovated and extended by the current owners to create a truly outstanding family home. Set behind electric gates on a beautifully maintained plot of approximately 0.54 acres, the property enjoys far-reaching views to the rear and occupies a prime position in the heart of Pleasington, moments from the golf club and within easy walking distance of the village train station.
The accommodation begins with a welcoming vestibule, framed by double doors and striking stained glass side and overhead panels. Original tiled floors and walls continue through to an elegant etched glass door with matching surround, opening into a hallway of exceptional character, complete with a decorative plaster frieze, tiled floor, and a charming recessed seating nook lit by a stained glass window. A two-piece cloakroom features a hand wash basin, low-level WC, and original Edwardian tiling.
The principal reception rooms lie to the front of the house, each exuding period charm. The living room and dining room both boast living flame gas fires set within Edwardian-style surrounds and bay windows fitted with plantation shutters. The dining room also features a stylish parquet-effect border framing a central carpeted area.
At the heart of the home is a stunning breakfast kitchen, thoughtfully designed with a comprehensive range of base and wall cabinetry, open display units, and premium Dekton work surfaces. A gas point and space for a range cooker sit beneath a fitted extractor, with integrated appliances including a fridge, microwave, space for two dishwashers, along with provision for an American-style fridge-freezer. Twin sinks with mixer taps and a matching central island with breakfast bar and drawer storage complete the space, all set on a tiled floor that flows seamlessly into a bright and spacious family dining area. Here, a feature wood-burning stove adds warmth, while full-width bi-fold doors open completely onto a raised patio with glazed balustrade. A glazed pitched rear elevation, four Velux windows, additional side windows, and an external door flood the space with light. A separate playroom, visible from the kitchen, lies beyond a glazed internal door and enjoys a tiled floor and garden views.
From the hallway, steps lead down to a generous three-room cellar, the main chamber serving as a utility space with plumbing for laundry, space for a dryer, and housing the floor-mounted boiler.
The staircase rises in two parts from the hall, with a sculpted newel post lamp, decorative frieze, and a beautiful leaded window offering a lovely sense of arrival on the first floor. A wide open arch off the landing leads to a spacious area, ideal as a study or easily reconfigured as an additional bedroom or en-suite. Of the five bedrooms, three are excellent doubles with attractive cornicing, one is a smaller double, and the fifth a good-sized single. They are served by a stylish family bathroom comprising a panelled bath with shower attachment, walk-in rainfall shower, hand wash basin, and there is a separate WC with basin.
Outside, the electric gates open onto a large block-paved driveway offering extensive parking and leading to a generous detached garage. Stone steps ascend to the front entrance, where a large Indian stone patio creates a welcoming first impression and wraps around to one side of the house. The formal gardens to the rear and side are beautifully landscaped, with expansive lawns bordered by a variety of mature trees, shrubs, conifers, and flowering plants. A raised patio terrace with glazed balustrade offers an ideal spot to enjoy the outlook.
The garage itself is a substantial structure with twin up-and-over doors, lighting, and power. To the rear, an additional space has been plastered out and includes two Velux windows, side windows, and French doors opening to the garden. This area offers clear potential to create a dedicated home office, gym, or private retreat, subject to final completion.
A truly special home in an exceptional setting with country walks and excellent pubs on the doorstep - early viewing is strongly recommended.
Leasehold I Council Tax Band: G I EPC: D
To find this property please download the what3words app:-
After downloading the app please add the address below and this will direct you to the property.
///ideal.glance.reduce
Oak Lea can be found on Pleasington Lane midway between the Butlers Arms and Pleasington Golf Club.
All Mains Services
Brochures
Web DetailsParticulars- COUNCIL TAXA payment made to your local authority in order to pay for local services like schools, libraries, and refuse collection. The amount you pay depends on the value of the property.Read more about council Tax in our glossary page.
- Band: G
- PARKINGDetails of how and where vehicles can be parked, and any associated costs.Read more about parking in our glossary page.
- Yes
- GARDENA property has access to an outdoor space, which could be private or shared.
- Yes
- ACCESSIBILITYHow a property has been adapted to meet the needs of vulnerable or disabled individuals.Read more about accessibility in our glossary page.
- Ask agent
Pleasington Lane, Pleasington, BB2
Add an important place to see how long it'd take to get there from our property listings.
__mins driving to your place
Get an instant, personalised result:
- Show sellers you’re serious
- Secure viewings faster with agents
- No impact on your credit score
Your mortgage
Notes
Staying secure when looking for property
Ensure you're up to date with our latest advice on how to avoid fraud or scams when looking for property online.
Visit our security centre to find out moreDisclaimer - Property reference FIN250055. The information displayed about this property comprises a property advertisement. Rightmove.co.uk makes no warranty as to the accuracy or completeness of the advertisement or any linked or associated information, and Rightmove has no control over the content. This property advertisement does not constitute property particulars. The information is provided and maintained by Fine & Country, Ribble Valley. Please contact the selling agent or developer directly to obtain any information which may be available under the terms of The Energy Performance of Buildings (Certificates and Inspections) (England and Wales) Regulations 2007 or the Home Report if in relation to a residential property in Scotland.
*This is the average speed from the provider with the fastest broadband package available at this postcode. The average speed displayed is based on the download speeds of at least 50% of customers at peak time (8pm to 10pm). Fibre/cable services at the postcode are subject to availability and may differ between properties within a postcode. Speeds can be affected by a range of technical and environmental factors. The speed at the property may be lower than that listed above. You can check the estimated speed and confirm availability to a property prior to purchasing on the broadband provider's website. Providers may increase charges. The information is provided and maintained by Decision Technologies Limited. **This is indicative only and based on a 2-person household with multiple devices and simultaneous usage. Broadband performance is affected by multiple factors including number of occupants and devices, simultaneous usage, router range etc. For more information speak to your broadband provider.
Map data ©OpenStreetMap contributors.
