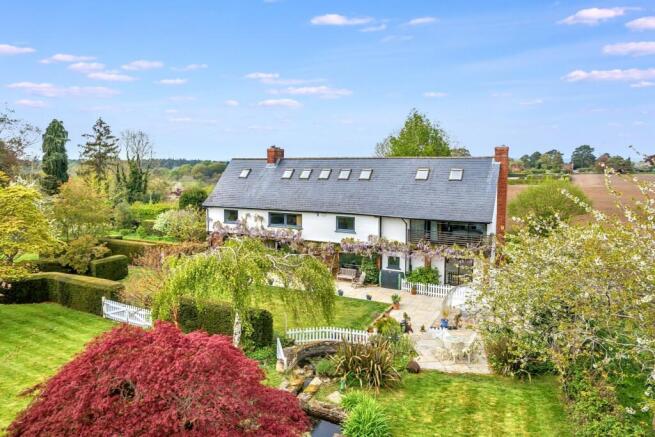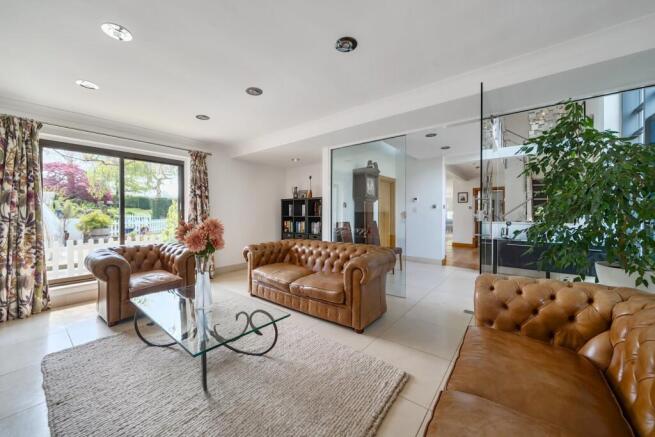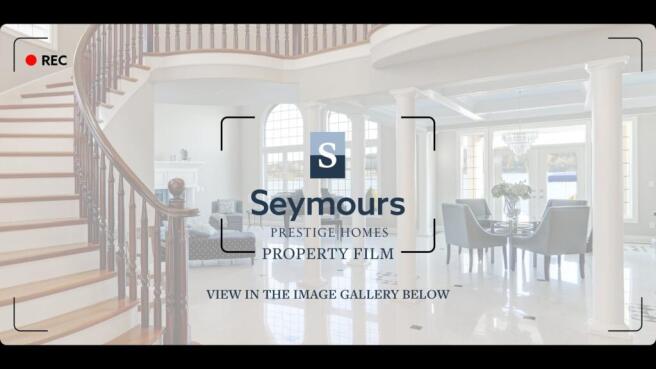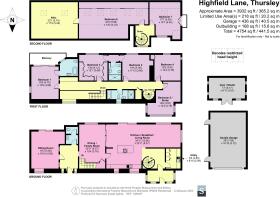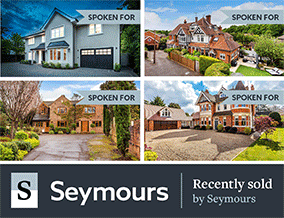
Highfield Lane, Thursley, Godalming, Surrey, GU8

- PROPERTY TYPE
Detached
- BEDROOMS
6
- BATHROOMS
3
- SIZE
4,754 sq ft
442 sq m
- TENUREDescribes how you own a property. There are different types of tenure - freehold, leasehold, and commonhold.Read more about tenure in our glossary page.
Freehold
Key features
- VIEW THE PROPERTY FILM NOW!
- Set in Thursley’s Idyllic Surrey Hills AONB – Wonderful, 0.74 acre plot with stunning countryside views
- Striking contemporary design – detached, chain-free home with floor-to-ceiling glass and almost 4,000 sq.ft. of space
- Four versatile reception areas – includes south facing 35ft open plan kitchen/living space, separate dining/family and sitting rooms
- Five/six double bedrooms – bright, spacious and flexible layout across three floors.
- Three luxurious bathrooms – including an en suite to the principal bedroom and sleek family bath/shower room
- Superb and stylish central kitchen – with integrated appliances, large island and adjoining utility room
- One/two home offices – with garden views and linked by a spiral staircase—perfect for remote work
- South facing gardens – terraces, ornamental ponds, summerhouse gym, greenhouse and vegetable garden
- Driveway & double garage – ample off-street parking set back from the lane.
Description
A Rare Contemporary Home in the Surrey Hills
Tucked quietly into the heart of Thursley village, Cotton House is one of the Surrey Hills’ rare modern homes, a striking six-bedroom residence that blends architecture, light and landscape in perfect balance.
Set within 0.74 acres of south-facing gardens, this property offers almost 4,000 sq. ft. of flowing living space, with four versatile reception rooms, two home offices, and a seamless inside-out lifestyle. It’s a house designed as much for living as for looking, where every detail has been considered for modern family life, entertaining and quiet retreat. View the Property Film to experience the flow of light and space first-hand.
Living Spaces that Breathe
Step inside and the double-height entrance hall makes an immediate statement, framed in glass to flood the interior with natural light. From here, the house reveals itself in a series of connected, adaptable spaces, each one designed to feel part of the whole.
At its heart lies the 35ft triple-aspect kitchen and family room. Anchored by a dramatic floating orb fireplace, it is a space that welcomes both everyday family gatherings and larger entertaining. Floor-to-ceiling sliding doors dissolve the boundary between inside and out, opening to south-facing terraces and gardens. Oak floors, anthracite accents and sleek cabinetry add warmth and sophistication to the clean modern lines.
Adjoining reception rooms extend the sense of flow, from a light-filled dining space to a flexible lounge or media room, giving options for both relaxed and formal occasions.
Work and Rest in Balance
Two discreetly positioned home offices (or additional bedrooms) create thoughtful separation between work and family life, with a staircase linking directly to the kitchen below. The layout offers versatility for those who want a home that adapts to changing needs.
Upstairs, a galleried landing looks back across the glass elevation, reinforcing the sense of space and light. Four generous double bedrooms radiate from here. The principal suite feels like a private sanctuary, complete with luxury ensuite, a covered balcony and countryside views. A further two bedrooms share a Jack and Jill bathroom, while the fourth is served by a contemporary family bath and shower room.
The top floor adds further flexibility: a 32ft retreat with south-facing skylights, ideal as a guest suite or teen hideaway, and a striking glass-fronted office or bedroom linked by a spiral staircase.
Gardens that Extend the Home
Outside, the gardens have been carefully landscaped to feel like an extension of the living spaces. South-facing terraces invite summer entertaining, while ornamental ponds, lawns and mature planting create a private, serene backdrop all year round. A summerhouse gym/studio, greenhouse, and vegetable garden add further lifestyle options.
The property sits discreetly back from the lane, up a bridle path, detached double garage and ample parking and benefits from no passing traffic.
Cotton House is not just a home; it’s an experience of space, light and seclusion in the Surrey Hills Area of Outstanding Natural Beauty. Rare in its architecture, generous in its proportions, and ready for its next chapter.
Brochures
Particulars- COUNCIL TAXA payment made to your local authority in order to pay for local services like schools, libraries, and refuse collection. The amount you pay depends on the value of the property.Read more about council Tax in our glossary page.
- Band: H
- PARKINGDetails of how and where vehicles can be parked, and any associated costs.Read more about parking in our glossary page.
- Garage,Driveway,Off street,Gated,Private
- GARDENA property has access to an outdoor space, which could be private or shared.
- Yes
- ACCESSIBILITYHow a property has been adapted to meet the needs of vulnerable or disabled individuals.Read more about accessibility in our glossary page.
- Ask agent
Highfield Lane, Thursley, Godalming, Surrey, GU8
Add an important place to see how long it'd take to get there from our property listings.
__mins driving to your place
Get an instant, personalised result:
- Show sellers you’re serious
- Secure viewings faster with agents
- No impact on your credit score
Your mortgage
Notes
Staying secure when looking for property
Ensure you're up to date with our latest advice on how to avoid fraud or scams when looking for property online.
Visit our security centre to find out moreDisclaimer - Property reference GFD250472. The information displayed about this property comprises a property advertisement. Rightmove.co.uk makes no warranty as to the accuracy or completeness of the advertisement or any linked or associated information, and Rightmove has no control over the content. This property advertisement does not constitute property particulars. The information is provided and maintained by Seymours Prestige Homes, Covering London To The South East. Please contact the selling agent or developer directly to obtain any information which may be available under the terms of The Energy Performance of Buildings (Certificates and Inspections) (England and Wales) Regulations 2007 or the Home Report if in relation to a residential property in Scotland.
*This is the average speed from the provider with the fastest broadband package available at this postcode. The average speed displayed is based on the download speeds of at least 50% of customers at peak time (8pm to 10pm). Fibre/cable services at the postcode are subject to availability and may differ between properties within a postcode. Speeds can be affected by a range of technical and environmental factors. The speed at the property may be lower than that listed above. You can check the estimated speed and confirm availability to a property prior to purchasing on the broadband provider's website. Providers may increase charges. The information is provided and maintained by Decision Technologies Limited. **This is indicative only and based on a 2-person household with multiple devices and simultaneous usage. Broadband performance is affected by multiple factors including number of occupants and devices, simultaneous usage, router range etc. For more information speak to your broadband provider.
Map data ©OpenStreetMap contributors.
