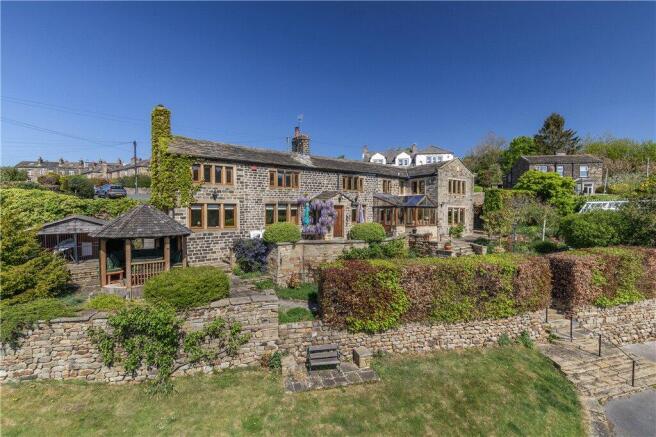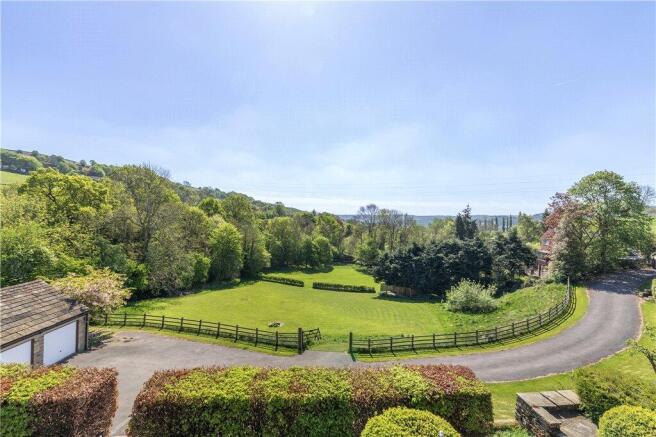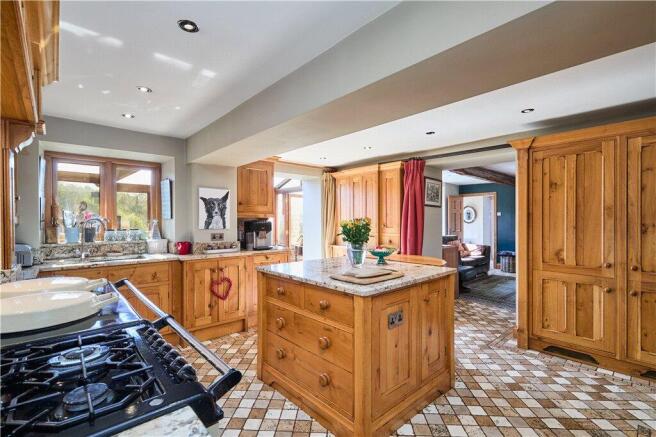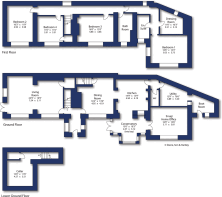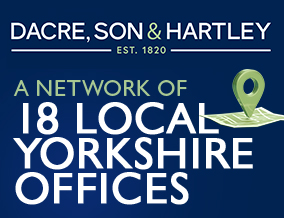
Dimples Lane, East Morton, West Yorkshire, BD20

- PROPERTY TYPE
Detached
- BEDROOMS
4
- BATHROOMS
2
- SIZE
3,280 sq ft
305 sq m
- TENUREDescribes how you own a property. There are different types of tenure - freehold, leasehold, and commonhold.Read more about tenure in our glossary page.
Freehold
Key features
- VIEWINGS STRICTLY BY APPOINTMENT ONLY
- Exquisite stone built detached family home
- Four generous bedrooms
- Master suite with en suite and dressing room
- Multiple receptions
- 2.12 acre setting
- Panoramic countryside views
- Sweeping driveway
- Triple garage
- Sought after East Morton location
Description
Dimples Cottage is a rare gem - an outstanding stone-built detached residence dating back to 1804, rich in history and full of character. Set within approximately 2.12 acres of private land, this remarkable four-bedroom home enjoys a wonderfully elevated position, with panoramic views stretching across the surrounding countryside - changing with the seasons and providing a truly breathtaking backdrop to everyday life. Whether you’re relaxing on the terrace, walking the grounds, or entertaining guests, the setting is simply second to none.
Entrance into this lovely home is three-fold, accommodating both everyday use and more formal occasions. A tasteful and humble boot room, accessed via the utility area, offers practical storage. Alternatively, French doors open into the light-filled conservatory, while a traditional central entrance hall provides an elegant reception point for guests.
The spacious living room features exposed beams, a stone hearth with multi-fuel stove, and a charming window seat. French doors lead to the patio, connecting the room with the garden and views. The dining room, set between the kitchen and living room, is ideal for entertaining and offers lovely views through stone mullion windows. A fixed staircase leads to the original cellar—great for storage or potential development (subject to permissions).
The standout kitchen is open-plan and accessible from both the conservatory and dining room. It boasts bespoke solid oak units, granite worktops, tiled flooring, a central island, and clever storage set into the thick stone walls.
The cedar hardwood conservatory offers some of the best views in the house, whereas a cosy front-facing snug/home office enjoys valley views. At the rear, you'll find a downstairs W.C., a newly fitted utility room, and a practical boot room.
Upstairs, the principal bedroom is a spacious double with two large windows, a three-piece en-suite, and a walk-in wardrobe. Bedroom Two is another large double, full of character with beams and stone mullion windows. Bedrooms Three and Four are also generous doubles with stunning views - ideal for family or guests. The house bathroom features a four-piece suite, including a freestanding bath, shower, toilet, and double basin.
Externally, the property enjoys a superb setting within over 2.12 acres of land, offering exceptional space and a strong sense of privacy. A sweeping, gated driveway leads to the home, bordered by beautifully tended gardens that perfectly complement its scenic surroundings. Two generous, gently sloping fields extend down to a peaceful stream, creating a stunning natural backdrop with excellent potential for equestrian pursuits, hobby farming, or simply embracing outdoor living. The grounds are thoughtfully landscaped and richly planted with mature trees, established shrubs, and open lawns that provide year-round interest, colour, and charm. A heated timber summerhouse offers a cosy retreat in all seasons - ideal for relaxing, entertaining, or working from home - while a substantial glazed greenhouse provides excellent space for keen gardeners. For those with pets, the property also benefits from heated dog kennels, adding a practical and comfortable solution for canine companions.
Local Authority & Council Tax Band
The City of Bradford Metropolitan District Council
Council Tax Band G.
Tenure, Services & Parking
Freehold. Mains electricity, water, drainage and gas are installed. Domestic heating is from a gas fired combination boiler. Off-street driveway parking and triple garage.
Internet & Mobile Coverage
Information obtained from the Ofcom website indicates that an internet connection is available from at least one provider. Mobile coverage (outdoors), is also available from at least one of the UKs four leading providers. For further information please refer to:
From Bingley proceed along the Main Street in the direction of Crossflatts. Proceed through Crossflatts and just before the Tesco Express turn right into Morton Lane, proceed over the swing bridge and into the village of East Morton. Upon reaching the mini roundabout turn right into Main Road, proceed down Main Road turning right into Dimples Lane and then right onto Hawthorne Way, and the driveway can be found on the left-hand side.
Brochures
Particulars- COUNCIL TAXA payment made to your local authority in order to pay for local services like schools, libraries, and refuse collection. The amount you pay depends on the value of the property.Read more about council Tax in our glossary page.
- Band: G
- PARKINGDetails of how and where vehicles can be parked, and any associated costs.Read more about parking in our glossary page.
- Garage,Driveway,Off street,Gated,Private
- GARDENA property has access to an outdoor space, which could be private or shared.
- Yes
- ACCESSIBILITYHow a property has been adapted to meet the needs of vulnerable or disabled individuals.Read more about accessibility in our glossary page.
- No wheelchair access
Dimples Lane, East Morton, West Yorkshire, BD20
Add an important place to see how long it'd take to get there from our property listings.
__mins driving to your place
Get an instant, personalised result:
- Show sellers you’re serious
- Secure viewings faster with agents
- No impact on your credit score
Your mortgage
Notes
Staying secure when looking for property
Ensure you're up to date with our latest advice on how to avoid fraud or scams when looking for property online.
Visit our security centre to find out moreDisclaimer - Property reference BIN230139. The information displayed about this property comprises a property advertisement. Rightmove.co.uk makes no warranty as to the accuracy or completeness of the advertisement or any linked or associated information, and Rightmove has no control over the content. This property advertisement does not constitute property particulars. The information is provided and maintained by Dacre Son & Hartley, Baildon. Please contact the selling agent or developer directly to obtain any information which may be available under the terms of The Energy Performance of Buildings (Certificates and Inspections) (England and Wales) Regulations 2007 or the Home Report if in relation to a residential property in Scotland.
*This is the average speed from the provider with the fastest broadband package available at this postcode. The average speed displayed is based on the download speeds of at least 50% of customers at peak time (8pm to 10pm). Fibre/cable services at the postcode are subject to availability and may differ between properties within a postcode. Speeds can be affected by a range of technical and environmental factors. The speed at the property may be lower than that listed above. You can check the estimated speed and confirm availability to a property prior to purchasing on the broadband provider's website. Providers may increase charges. The information is provided and maintained by Decision Technologies Limited. **This is indicative only and based on a 2-person household with multiple devices and simultaneous usage. Broadband performance is affected by multiple factors including number of occupants and devices, simultaneous usage, router range etc. For more information speak to your broadband provider.
Map data ©OpenStreetMap contributors.
