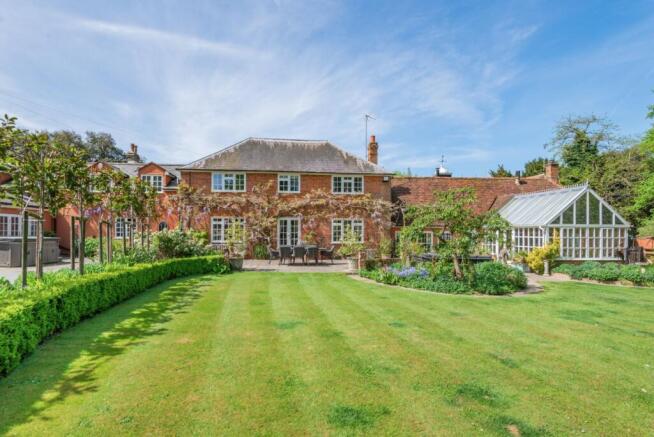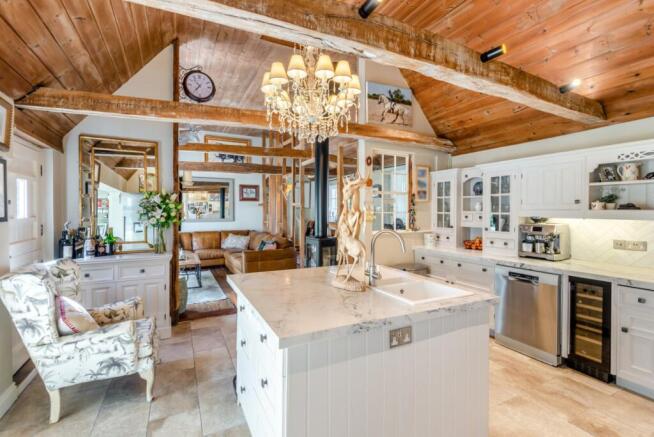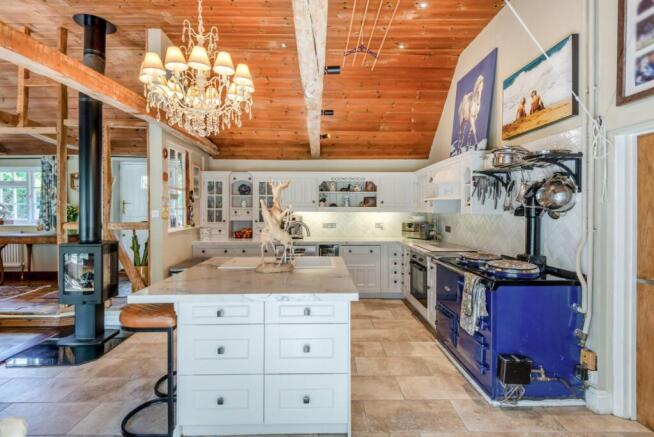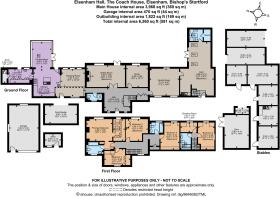Elsenham, Bishop's Stortford, Hertfordshire

- PROPERTY TYPE
Semi-Detached
- BEDROOMS
5
- SIZE
Ask agent
- TENUREDescribes how you own a property. There are different types of tenure - freehold, leasehold, and commonhold.Read more about tenure in our glossary page.
Ask agent
Key features
- 2.7 Acres of mature grounds
- Five bedrooms
- Fantastic kitchen/breakfast room
- Double garage
- Stable block
- Separate annexe
- Orangery
- Three reception rooms
Description
The Coach House has since been occupied by the
current owners for 30 years, who have transformed
it into a beautifully presented and cosy family home. The estate itself has been converted into an exclusive set of residences which is entered through electric gates and accessed by a beautifully landscaped and sweeping driveway. The Coach House is privately tucked away to the south west corner of the estate offering privacy and tranquillity. The ground floor is approached via a spacious entrance hall with elegant staircase, a cloakroom and provides access to most of the rooms. Two formal reception rooms comprise
a generous sitting room with open fireplace and
French doors to the rear terrace, along with two
additional rooms currently used as studies/snugs. The stylish kitchen serves as the central gathering space, seamlessly flowing into a family room with a vaulted ceiling and delightful views of the rear gardens. A clear-sided central wood burner adds to the ambiance. The kitchen features fitted cabinetry with wooden surfaces, a tiled floor and Aga. A central island incorporates the sink unit and has storage beneath. To the rear there is also a useful utility area and a pantry. It also opens up to the garden room/conservatory, presently serving as a dining area with captivating views across the ground. The principal bedroom suite includes a dressing room fitted with a range of wardrobe units and the remainder of the rooms on this level consist of three further bedrooms and two
bathrooms. A self-contained annex can be approached independently or via a reception room internally. This annex comprises a kitchenette, a shower room with a sauna, and a first-floor bedroom, bathroom, and dressing room. The ground floor of the converted old stables is currently set up as a gym.
At the front of the property, an open shared courtyard provides parking spaces, while electric gates lead to a side paved area housing a spacious garage. The rear of the property features paved terraces that seamlessly extend onto a well-maintained lawn garden, accentuated by an impressive evergreen tree. The land /paddock area spans approximately 2.7 acres. Adjacent to the formal gardens, you'll find a stable block with access to paddocks with post and rail fencing and an outdoor manège on one side.
The property lies on the scenic fringes of the soughtafter village of Elsenham with its shop, Post Office, popular public house and hair salon. The village is under 6 miles from Bishop’s Stortford, which offers a wide selection of amenities, including shops, sporting activities and well-regarded schooling. The mainline station at Elsenham is just 1 mile from the property
and offers convenient rail connections to both London and Cambridge, whilst road links further afield are available via the M11, A1 and M25.
Brochures
Web Details- COUNCIL TAXA payment made to your local authority in order to pay for local services like schools, libraries, and refuse collection. The amount you pay depends on the value of the property.Read more about council Tax in our glossary page.
- Band: TBC
- PARKINGDetails of how and where vehicles can be parked, and any associated costs.Read more about parking in our glossary page.
- Yes
- GARDENA property has access to an outdoor space, which could be private or shared.
- Yes
- ACCESSIBILITYHow a property has been adapted to meet the needs of vulnerable or disabled individuals.Read more about accessibility in our glossary page.
- Ask agent
Elsenham, Bishop's Stortford, Hertfordshire
Add an important place to see how long it'd take to get there from our property listings.
__mins driving to your place
Get an instant, personalised result:
- Show sellers you’re serious
- Secure viewings faster with agents
- No impact on your credit score
Your mortgage
Notes
Staying secure when looking for property
Ensure you're up to date with our latest advice on how to avoid fraud or scams when looking for property online.
Visit our security centre to find out moreDisclaimer - Property reference CAM250037. The information displayed about this property comprises a property advertisement. Rightmove.co.uk makes no warranty as to the accuracy or completeness of the advertisement or any linked or associated information, and Rightmove has no control over the content. This property advertisement does not constitute property particulars. The information is provided and maintained by Strutt & Parker, Cambridge. Please contact the selling agent or developer directly to obtain any information which may be available under the terms of The Energy Performance of Buildings (Certificates and Inspections) (England and Wales) Regulations 2007 or the Home Report if in relation to a residential property in Scotland.
*This is the average speed from the provider with the fastest broadband package available at this postcode. The average speed displayed is based on the download speeds of at least 50% of customers at peak time (8pm to 10pm). Fibre/cable services at the postcode are subject to availability and may differ between properties within a postcode. Speeds can be affected by a range of technical and environmental factors. The speed at the property may be lower than that listed above. You can check the estimated speed and confirm availability to a property prior to purchasing on the broadband provider's website. Providers may increase charges. The information is provided and maintained by Decision Technologies Limited. **This is indicative only and based on a 2-person household with multiple devices and simultaneous usage. Broadband performance is affected by multiple factors including number of occupants and devices, simultaneous usage, router range etc. For more information speak to your broadband provider.
Map data ©OpenStreetMap contributors.




