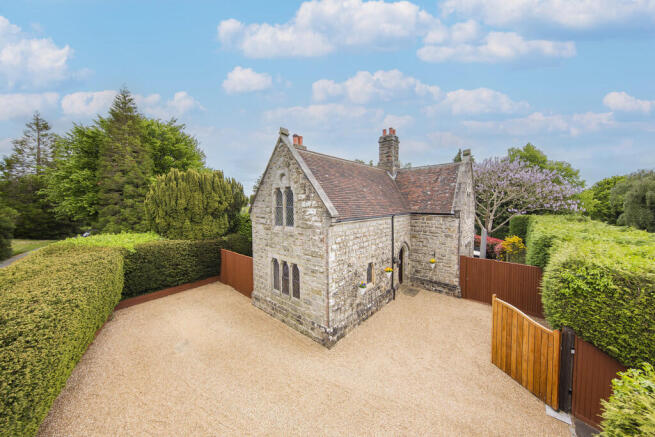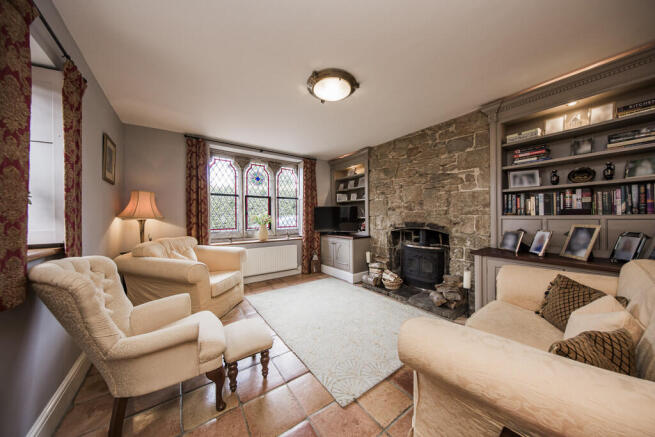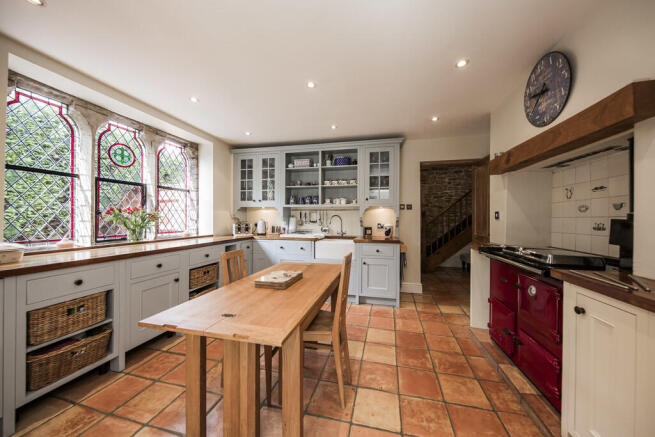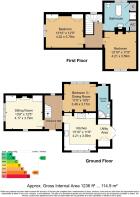
Bayham Road, Tunbridge Wells

- PROPERTY TYPE
Detached
- BEDROOMS
3
- BATHROOMS
2
- SIZE
1,236 sq ft
115 sq m
- TENUREDescribes how you own a property. There are different types of tenure - freehold, leasehold, and commonhold.Read more about tenure in our glossary page.
Freehold
Key features
- GUIDE PRICE £795,000 - £810,000
- Unique Detached Gatehouse
- Three Bedrooms
- No Forward Chain
- Shingled Driveway
- Energy Efficiency Rating: F
- Sitting Room with Log Burner
- Kitchen/Dining Room
- Period Features Throughout
- Private Gardens
Description
A unique three bedroom detached gatehouse situated on the rural outskirts of Royal Tunbridge Wells.
Entrance Hall - Sitting Room With Fireplace & Log Burner - Separate Dining Room/Bedroom 3 With En-Suite Cloakroom/Shower Room - Kitchen/Dining Room With Gas Fired Rayburn - Separate Utility Area - First Floor Landing - Two Large Double Bedrooms - Generous Bathroom - Comprehensive Range Of Period Features Including Internal Stone Walls - Wonderful Leaded Light Stained Glass Windows & Arched Shaped Period Front Door - Gas Central Heating Via Radiators - Wonderfully Maintained Private Gardens - Electric Double Gates Leading To Shingled Driveway & Parking Area - No Forward Chain
The accommodation comprises. Arched shaped oak entrance door to:
ENTRANCE HALL: Tiled floor, double radiator, window to rear, power points, telephone point, central heating thermostat, coat hanging space, wall lighting, attractive exposed stonework.
SITTING ROOM: Tiled floor, double radiator, power points. Attractive stone fireplace and hearth with cast iron log burner. Bespoke built-in cupboards and shelving to both alcoves. Stained glass leaded light windows to front and side with fitted internal shutters.
KITCHEN/DINING ROOM: Fitted with a range of bespoke wall and base units with wood block worktops incorporating an internal knife block. Deep Butler style sink and drainer with mixer tap. Integrated dishwasher, fridge and freezer. Gas fired Rayburn for both cooking and central heating. Tiled floor, power points, downlighting. Exposed stonework. Leaded light stained glass window to front. Utility area with space for washing machine and tumble dryer. Partially exposed ceiling timbers. Double glazed French doors to garden.
DINING ROOM/BEDROOM 3: Tiled floor, ceiling downlights, power points, double radiator, telephone point. Focal point fireplace. Leaded light stained glass windows to rear. Door to:
SHOWER ROOM: White suite comprising of a low level WC, corner shower cubicle with plumbed in shower, wall mounted wash hand basin with mixer tap. Heated towel rail/radiator, shaver point, ceiling downlighting. Window to side with plantation style shutters and leaded light stained glass window to rear.
Stairs from entrance hall to FIRST FLOOR LANDING:
Stained glass window to rear, power points, ceiling downlights, exposed stonework, access to loft space.
BEDROOM 1: Double radiator, power points, exposed stonework, two built-in double wardrobes. Leaded light window to side.
BEDROOM 2: Double radiator, access to loft, exposed stonework and chimney breast, access to loft space. Leaded light window to front with far reaching views over fields.
BATHROOM: White suite comprising of a low level WC, slipper bath on ball and claw feet with mixer tap, suspended wash hand basin with mixer tap over, recessed shower cubicle with plumbed in shower. Wall and floor tiling, heated towel rail/radiator, built-in cupboard, airing cupboard with large hot water tank with immersion heater, access to loft. Stained glass window to rear.
OUTSIDE REAR: A large paved patio area leads to a level garden laid in two lawns with central pathway, timber Summerhouse, raised vegetable garden, outside power and tap. Slated covered area to side with gate giving access to front. Stone pathway to the rear of the property leads to a large garden shed and further gate giving access to front. The garden is completed private enclosed by mature trees and hedging.
OUTSIDE FRONT: Electric double wooden entrance gates give access onto a shingle driveway and parking area which leads to the property's entrance and provides off road parking for several vehicles.
SITUATION: The property is situated on the rural outskirts of Royal Tunbridge Wells with the main town centre becoming famous in Regency times when it was frequented by the aristocracy who came to take the waters and enjoy the entertainment organised by Beau Nash. Much of this historic town was developed during that time including the famous Pantiles that now offers a delightful mix of independent shops, bars and restaurants, whilst the rest of the town also includes High Street stores, a variety of restaurants and independents shops, hair and beauty salons and a number of luxury and boutique hotels as well as retail parks and a station with trains that will get you to London in under an hour. Additional entertainment facilities include a nine screen Odeon Cinema, the Trinity Theatre, the well respected Assembly Theatre and exhibitions in the Amelia Scott Cultural Centre. Additional sports clubs offer cricket, football, rugby and tennis and there is also the indoor Sports & Tennis Centre as well as a swimming pool. With regards to education there are a number of primary and secondary schools rated outstanding by Ofsted including St. James and St. Peters C of E primary schools and the Bennett Memorial school, the St. Georges catholic school, Skinners and Tunbridge Wells Girls Grammar School secondary schools, whilst the nearest primary is Claremont and this has been judged outstanding in various categories. You will also find excellent private schools in the area including Rose Hill, The Mead, Holmewood House and Beech Wood prep and secondary schools.
TENURE: Freehold
COUNCIL TAX BAND:
VIEWING: By appointment with Wood & Pilcher
ADDITIONAL INFORMATION: Broadband Coverage search Ofcom checker
Mobile Phone Coverage search Ofcom checker
Flood Risk - Check flooding history of a property England -
Services - Mains Water, Gas, Electricity & Drainage
Heating - Gas Fired Central Heating
Brochures
Property Brochure- COUNCIL TAXA payment made to your local authority in order to pay for local services like schools, libraries, and refuse collection. The amount you pay depends on the value of the property.Read more about council Tax in our glossary page.
- Band: D
- PARKINGDetails of how and where vehicles can be parked, and any associated costs.Read more about parking in our glossary page.
- Off street
- GARDENA property has access to an outdoor space, which could be private or shared.
- Yes
- ACCESSIBILITYHow a property has been adapted to meet the needs of vulnerable or disabled individuals.Read more about accessibility in our glossary page.
- Ask agent
Bayham Road, Tunbridge Wells
Add an important place to see how long it'd take to get there from our property listings.
__mins driving to your place
Get an instant, personalised result:
- Show sellers you’re serious
- Secure viewings faster with agents
- No impact on your credit score
Your mortgage
Notes
Staying secure when looking for property
Ensure you're up to date with our latest advice on how to avoid fraud or scams when looking for property online.
Visit our security centre to find out moreDisclaimer - Property reference 100843036983. The information displayed about this property comprises a property advertisement. Rightmove.co.uk makes no warranty as to the accuracy or completeness of the advertisement or any linked or associated information, and Rightmove has no control over the content. This property advertisement does not constitute property particulars. The information is provided and maintained by Wood & Pilcher, Tunbridge Wells. Please contact the selling agent or developer directly to obtain any information which may be available under the terms of The Energy Performance of Buildings (Certificates and Inspections) (England and Wales) Regulations 2007 or the Home Report if in relation to a residential property in Scotland.
*This is the average speed from the provider with the fastest broadband package available at this postcode. The average speed displayed is based on the download speeds of at least 50% of customers at peak time (8pm to 10pm). Fibre/cable services at the postcode are subject to availability and may differ between properties within a postcode. Speeds can be affected by a range of technical and environmental factors. The speed at the property may be lower than that listed above. You can check the estimated speed and confirm availability to a property prior to purchasing on the broadband provider's website. Providers may increase charges. The information is provided and maintained by Decision Technologies Limited. **This is indicative only and based on a 2-person household with multiple devices and simultaneous usage. Broadband performance is affected by multiple factors including number of occupants and devices, simultaneous usage, router range etc. For more information speak to your broadband provider.
Map data ©OpenStreetMap contributors.








