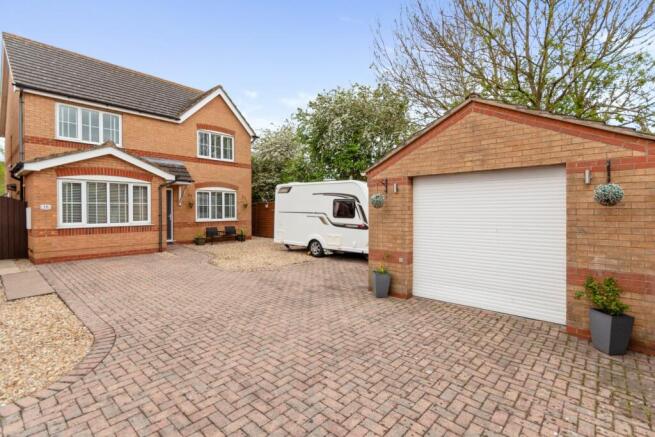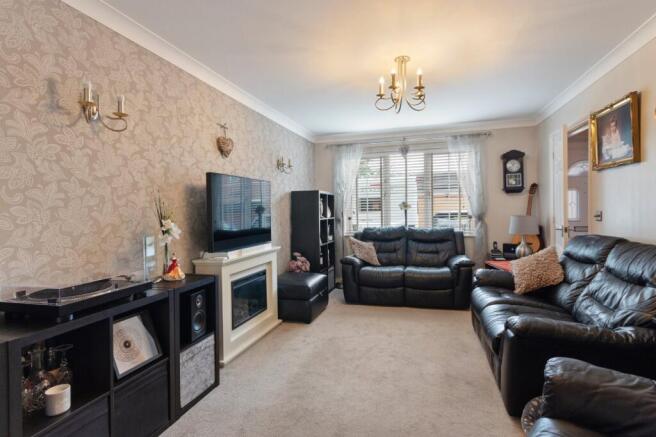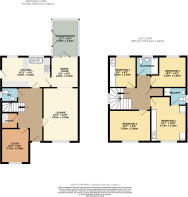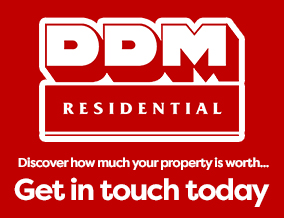
Bramble Way, Brigg, North Lincolnshire, DN20

- PROPERTY TYPE
Detached
- BEDROOMS
4
- BATHROOMS
2
- SIZE
Ask agent
- TENUREDescribes how you own a property. There are different types of tenure - freehold, leasehold, and commonhold.Read more about tenure in our glossary page.
Freehold
Key features
- NO CHAIN
- Four Bedroom Detached Family Home
- Cul-De-Sac Position
- Spacious Kitchen Diner & Utility Room
- Lounge, Dining Room & Conservatory
- Flexible Home Office Room / Playroom
- Master Suite Featuring En-Suite Shower Room
- Family Bathroom and Separate W.C.
- Driveway Offering Off-Road Parking & Detached Garage
Description
This spacious property offers a thoughtfully designed layout, ideal for modern family living, and boasts generous interiors, a private rear garden, and a prime location just a short stroll from the bustling heart of Brigg. With its excellent blend of comfort, functionality, and convenience, Bramble Way is perfect for first-time buyers, growing families, or anyone seeking a well-balanced lifestyle.
As you step inside, you are greeted by a welcoming entrance hall that leads to a practical ground-floor cloakroom and the staircase to the first floor. To the right, the bright and inviting lounge features a large front-facing window that fills the room with natural light. Double doors open into a separate dining area, which flows effortlessly into the spacious conservatory - an ideal setting for entertaining or relaxing with family.
The kitchen diner is a standout feature of the home, offering attractive shaker-style units, generous worktop space, and space for appliances, making it as practical as it is stylish. A separate utility room adds everyday convenience, keeping laundry and household tasks neatly tucked away. Completing the ground floor is a versatile study, perfect for those working from home or easily adapted into a playroom or snug to suit your needs.
Upstairs, the first-floor landing leads to four well-proportioned bedrooms, all offering flexibility for family life. The master bedroom benefits from built-in wardrobes and a private en-suite shower room, while bedrooms three and four also include fitted storage. A modern family bathroom, complete with a shower mixer tap over the bath, serves the remaining bedrooms and adds to the home's overall comfort.
Outside, the property continues to impress. The front garden is attractively landscaped with a combination of block paving and gravel, offering generous off-road parking for multiple vehicles, including space for a caravan or motorhome, and access to a detached single garage. The rear garden is a true retreat - private and not - overlooked featuring a paved patio, a well-kept lawn, a raised decked seating area, and even an outdoor bar, perfect for entertaining in the warmer months.
Bramble Way delivers the ideal blend of peaceful surroundings, modern amenities, and easy access to Brigg’s shops, cafés, schools, and transport links. Early viewing is strongly recommended to fully appreciate everything this fantastic family home has to offer.
The vendors have opted to provide a legal pack for the sale of their property which includes a set of searches. The legal pack provides upfront the essential documentation that tends to cause or create delays in the transactional process.
The legal pack includes
• Evidence of title
• Standard searches (regulated local authority, water & drainage & environmental)
• Protocol forms and answers to standard conveyancing enquiries
The legal pack is available to view in the branch prior to agreeing to purchase the property. The vendor requests that the buyer buys the searches provided in the pack which will be billed at £360 inc VAT upon completion.
ENTRANCE HALL
LOUNGE
16' 4" x 10' 9" (4.98m x 3.28m)
KITCHEN
14' 11" x 9' 4" (4.55m x 2.84m)
DINING ROOM
9' 4" x 8' 5" (2.84m x 2.57m)
CONSERVATORY
11' 1" x 8' 0" (3.38m x 2.44m)
WC
UTILITY ROOM
STUDY
10' 5" x 8' 6" (3.18m x 2.6m)
LANDING
BEDROOM 1
13' 7" x 10' 9" (4.14m x 3.28m)
ENSUITE BATHROOM
BEDROOM 2
12' 7" x 9' 5" (3.84m x 2.87m)
BEDROOM 3
10' 9" x 9' 4" (3.28m x 2.84m)
BEDROOM 4
9' 4" x 8' 2" (2.84m x 2.5m)
BATHROOM
Brochures
Particulars- COUNCIL TAXA payment made to your local authority in order to pay for local services like schools, libraries, and refuse collection. The amount you pay depends on the value of the property.Read more about council Tax in our glossary page.
- Band: D
- PARKINGDetails of how and where vehicles can be parked, and any associated costs.Read more about parking in our glossary page.
- Yes
- GARDENA property has access to an outdoor space, which could be private or shared.
- Yes
- ACCESSIBILITYHow a property has been adapted to meet the needs of vulnerable or disabled individuals.Read more about accessibility in our glossary page.
- Ask agent
Bramble Way, Brigg, North Lincolnshire, DN20
Add an important place to see how long it'd take to get there from our property listings.
__mins driving to your place
Get an instant, personalised result:
- Show sellers you’re serious
- Secure viewings faster with agents
- No impact on your credit score
Your mortgage
Notes
Staying secure when looking for property
Ensure you're up to date with our latest advice on how to avoid fraud or scams when looking for property online.
Visit our security centre to find out moreDisclaimer - Property reference BRS250118. The information displayed about this property comprises a property advertisement. Rightmove.co.uk makes no warranty as to the accuracy or completeness of the advertisement or any linked or associated information, and Rightmove has no control over the content. This property advertisement does not constitute property particulars. The information is provided and maintained by DDM Residential, Brigg. Please contact the selling agent or developer directly to obtain any information which may be available under the terms of The Energy Performance of Buildings (Certificates and Inspections) (England and Wales) Regulations 2007 or the Home Report if in relation to a residential property in Scotland.
*This is the average speed from the provider with the fastest broadband package available at this postcode. The average speed displayed is based on the download speeds of at least 50% of customers at peak time (8pm to 10pm). Fibre/cable services at the postcode are subject to availability and may differ between properties within a postcode. Speeds can be affected by a range of technical and environmental factors. The speed at the property may be lower than that listed above. You can check the estimated speed and confirm availability to a property prior to purchasing on the broadband provider's website. Providers may increase charges. The information is provided and maintained by Decision Technologies Limited. **This is indicative only and based on a 2-person household with multiple devices and simultaneous usage. Broadband performance is affected by multiple factors including number of occupants and devices, simultaneous usage, router range etc. For more information speak to your broadband provider.
Map data ©OpenStreetMap contributors.







