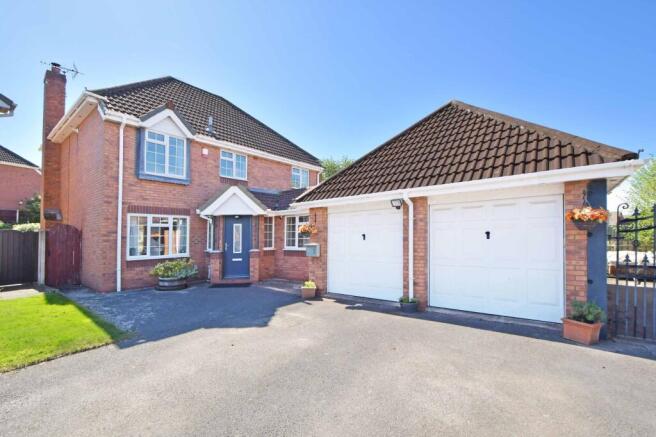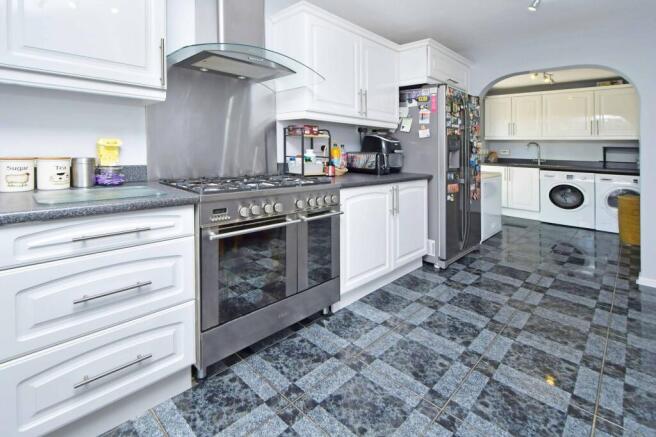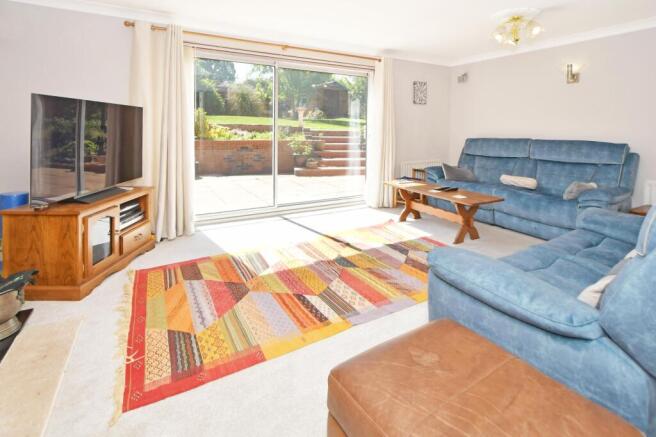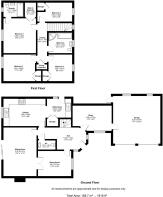Lara Close, Stafford, ST16

- PROPERTY TYPE
Detached
- BEDROOMS
4
- BATHROOMS
2
- SIZE
1,819 sq ft
169 sq m
- TENUREDescribes how you own a property. There are different types of tenure - freehold, leasehold, and commonhold.Read more about tenure in our glossary page.
Freehold
Key features
- Spacious family home with a large corner plot
- Three reception rooms, large kitchen & separate utility room
- Four bedrooms, two bathrooms
- Spacious garden, large driveway & double garage
- Convenient but quiet cul-de-sac location, within easy reach of the town centre
- Video tour available online
Description
The property features three inviting reception rooms, perfect for entertaining guests, alongside a large kitchen and separate utility room for added convenience.
Upstairs, four well-appointed bedrooms and two bathrooms offer ample accommodation for families. The property's standout feature is its expansive garden, wrapping around two sides of the house, accompanied by a large driveway and double garage.
Situated in a quiet cul-de-sac, residents can enjoy a harmonious blend of tranquillity and easy access to the town centre, with amenities just a short stroll away. With a video tour available online, prospective buyers can explore the spacious and flexible layout of this inviting abode.
Stepping outside, the property reveals its true allure. The corner plot provides a substantial garden, with a picturesque lawn and paved patio areas perfect for al fresco dining. A gated access from the driveway leads to the rear of the property, to the side of a large double garage that also features an internal door to the study and rear terrace.
Additionally, a spacious driveway offers parking for several vehicles, with the possibility of extra parking at the rear if required. This outdoor space is not only functional but also a tranquil retreat, allowing residents to enjoy the serene surroundings of the property whilst benefiting from the convenience of multiple parking options.
With its seamless integration of indoor and outdoor living spaces, this property offers a unique opportunity for those seeking a harmonious blend of comfort, style, and practicality in a sought-after location.
EPC Rating: C
Hallway
5.25m x 1.91m
The front door opens into a generous hallway with a turned staircase rising to the first floor and ground floor cloak room off.
Kitchen
4.59m x 2.98m
A smartly appointed kitchen with a range of contemporary, matching wall and base units. The kitchen opens though an arch to a similarly smart utility room.
Utility room
2.59m x 2.05m
Th tiled floor continues from the kitchen through to the utility room with a matching range of units, sink and drainer and plumbing underneath for white goods. There is an external door that provides access to the large paved area to the rear of the garage and utility, which has gated access from the front driveway.
Sitting room
5.3m x 3.61m
A bright and spacious sitting room with sliding doors that open out to the rear garden, flooding the room with natural light. There is a contemporary log burning stove in an attractive surround. Double doors also open into the dining room at the front of the property.
Dining room
3.61m x 2.74m
With double doors from the sitting room and also a door from the hallway, the dining room overlooks the front aspect of the property.
Study
4.26m x 2.74m
A generous home office with a window overlooking the front aspect and an internal door in to the double garage.
Bedroom one & en-suite
3.8m x 3.54m
The principal bedroom is a large double, complete with a large walk in wardrobe and smartly appointed en-suite shower room.
Bedroom two
3.44m x 2.9m
Bedroom two overlooks the front aspect and has a built in wardrobe.
Bedroom three
2.9m x 2.57m
The third double bedroom also overlooks the front aspect and has a built in wardrobe.
Bedroom four
3.8m x 2.06m
Bedroom four also has a built in store and views to the front.
Bathroom
2.57m x 2.1m
Smartly appointed bathroom with a modern white suite comprising bath, separate shower enclosure, heated towel rail, wash hand basin and WC.
Garden
The property, being a corner plot, has a substantial garden that wraps around two sides, with a large shaped lawn and area of paved patio adjacent to the sitting room and another large paved area to the rear of the kitchen and garage, which has gated access from the front driveway.
Parking - Double garage
The property has a large double garage 5.20x 5.15m internally with two garage doors to the front, an internal door into the study and rear door to the paved terrace.
- COUNCIL TAXA payment made to your local authority in order to pay for local services like schools, libraries, and refuse collection. The amount you pay depends on the value of the property.Read more about council Tax in our glossary page.
- Band: E
- PARKINGDetails of how and where vehicles can be parked, and any associated costs.Read more about parking in our glossary page.
- Garage
- GARDENA property has access to an outdoor space, which could be private or shared.
- Private garden
- ACCESSIBILITYHow a property has been adapted to meet the needs of vulnerable or disabled individuals.Read more about accessibility in our glossary page.
- Ask agent
Energy performance certificate - ask agent
Lara Close, Stafford, ST16
Add an important place to see how long it'd take to get there from our property listings.
__mins driving to your place
Get an instant, personalised result:
- Show sellers you’re serious
- Secure viewings faster with agents
- No impact on your credit score
Your mortgage
Notes
Staying secure when looking for property
Ensure you're up to date with our latest advice on how to avoid fraud or scams when looking for property online.
Visit our security centre to find out moreDisclaimer - Property reference 237299dd-3c74-4e42-9c2b-3b4529ec6966. The information displayed about this property comprises a property advertisement. Rightmove.co.uk makes no warranty as to the accuracy or completeness of the advertisement or any linked or associated information, and Rightmove has no control over the content. This property advertisement does not constitute property particulars. The information is provided and maintained by Edge Goodrich, Eccleshall. Please contact the selling agent or developer directly to obtain any information which may be available under the terms of The Energy Performance of Buildings (Certificates and Inspections) (England and Wales) Regulations 2007 or the Home Report if in relation to a residential property in Scotland.
*This is the average speed from the provider with the fastest broadband package available at this postcode. The average speed displayed is based on the download speeds of at least 50% of customers at peak time (8pm to 10pm). Fibre/cable services at the postcode are subject to availability and may differ between properties within a postcode. Speeds can be affected by a range of technical and environmental factors. The speed at the property may be lower than that listed above. You can check the estimated speed and confirm availability to a property prior to purchasing on the broadband provider's website. Providers may increase charges. The information is provided and maintained by Decision Technologies Limited. **This is indicative only and based on a 2-person household with multiple devices and simultaneous usage. Broadband performance is affected by multiple factors including number of occupants and devices, simultaneous usage, router range etc. For more information speak to your broadband provider.
Map data ©OpenStreetMap contributors.




