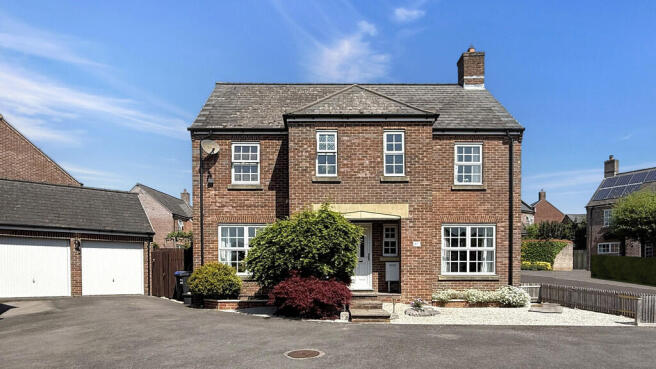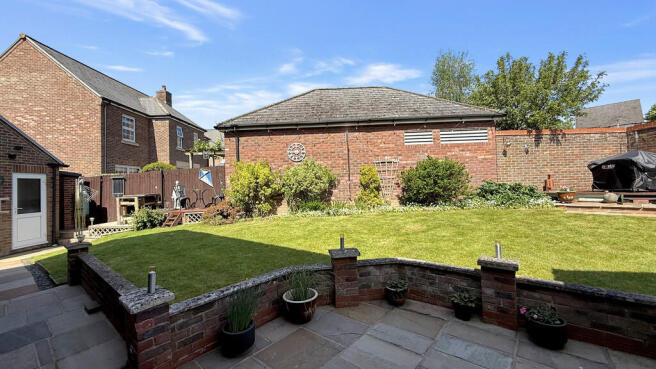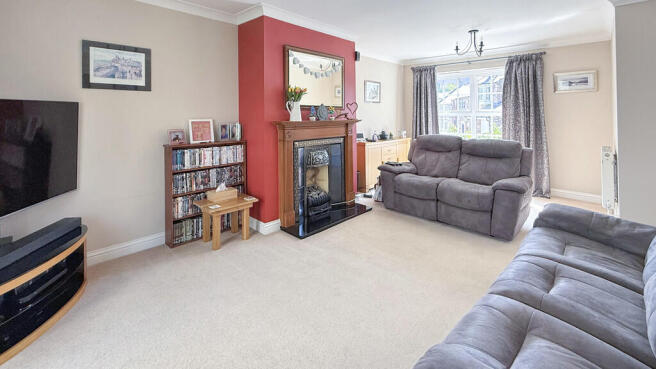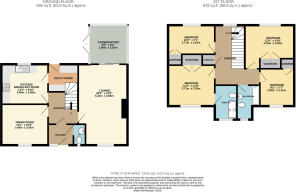
Lacock Gardens, Hilperton

- PROPERTY TYPE
Detached
- BEDROOMS
4
- BATHROOMS
2
- SIZE
Ask agent
- TENUREDescribes how you own a property. There are different types of tenure - freehold, leasehold, and commonhold.Read more about tenure in our glossary page.
Freehold
Key features
- Watch the video tour
- A four bedroom detached family home
- Two reception rooms
- Kitchen/breakfast room
- En-suite to the master bedroom
- Landscaped rear garden
- Double garage and driveway parking
- Sought after location
- Conservatory
- Guide Price Of £475,000 - £500,000
Description
Martin & Co are delighted to offer for sale this impressive double-fronted, four-bedroom detached family home, ideally situated in a sought-after area. This remarkable property boasts a spacious plot, complete with a double garage and plenty of driveway parking.
The property comprises and benefits from uPVc double glazing, gas central heating, spacious lounge, kitchen/breakfast room, utility room, separate dining room, downstairs W/C, four bedrooms, an en-suite to the master bedroom, and an additional bathroom suite.
You enter the property into a spacious entrance hall, which provides sufficient space for storing shoes and coats. This area conveniently leads to the W/C and another door that opens into the entrance hall.
The lounge, located on the right side of the house, spans the entire length of the property. It offers ample room for all your lounge furniture and features a gas fireplace. With dual windows and doors, this space is flooded with natural light and seamlessly connects to the conservatory, which serves as an additional seating area.
This kitchen features contemporary wall and base units, an integrated oven, a gas hob, and a dishwasher, along with additional space for more appliances. It also accommodates a small table and chairs or a breakfast bar. A door leads to the utility room, which provides extra base units and appliance space, with access to the enclosed garden.
There is a separate dining room that offers space for a family-size table and chairs, which is a perfect setting for family gatherings.
Stairs rise to the first floor, where a spacious and bright landing welcomes you, providing access to all four bedrooms and a luxurious bathroom suite.
The master bedroom is a real feature with its spacious layout providing built-in wardrobes and an en-suite shower room.
The second, third, and fourth bedrooms are beautifully designed, each featuring convenient built-in storage. These rooms share a stylish three-piece bathroom suite that includes a bath with an overhead shower, a wash hand basin, and a toilet.
Externally there is a beautifully enclosed rear garden, predominantly laid to lawn. This outdoor space boasts two decked seating areas, ideal for unwinding or entertaining guests. Additionally, you will find a wooden shed alongside a brick shed, perfect for storage or as a workshop. A side door provides easy access to the double garage, while a side gate leads to the front of the property, where a spacious driveway awaits, capable of accommodating several vehicles. The double garage, accessible through two up-and-over doors, is equipped with power and lighting, and includes the added convenience of an EV charging point.
Properties in this location rarely come to the market, an internal viewing is highly recommended to appreciate what this lovely home has to offer.
Property location
The property is situated within, Hilperton, Trowbridge. Trowbridge, the county town of Wiltshire, offers a range of shopping and leisure facilities including the Odeon cinema complex with many restaurants, library, sports and leisure centre, schools, churches, doctors, dentist surgeries, five supermarkets, post office and a swimming pool. There is also a varied selection of coffee shops, restaurants, public houses and popular night clubs. Trowbridge is exceptionally well positioned for all major road and railway connections with the mainline railway station offering links to London.
How to find me
Satnav postcode:BA14 7TF
What3words:///flux.nuns.bleaching
For your information
Martin & Co Westbury haven't tested any of the appliances listed in these details, or asked for warranty or service certificates, unless stated - they're on an 'as seen' basis. You should only use floor plans and measurements as a general guide to room layout and design, as they're not exact. Potential buyers are advised to recheck the measurements before completion. Money Laundering Regulations: Purchasers will be asked to produce identification and proof of residency documentation, once an offer has been agreed, we need to hold this on file before solicitors can be instructed.
- COUNCIL TAXA payment made to your local authority in order to pay for local services like schools, libraries, and refuse collection. The amount you pay depends on the value of the property.Read more about council Tax in our glossary page.
- Band: E
- PARKINGDetails of how and where vehicles can be parked, and any associated costs.Read more about parking in our glossary page.
- Garage,Off street,EV charging
- GARDENA property has access to an outdoor space, which could be private or shared.
- Yes
- ACCESSIBILITYHow a property has been adapted to meet the needs of vulnerable or disabled individuals.Read more about accessibility in our glossary page.
- Ask agent
Lacock Gardens, Hilperton
Add an important place to see how long it'd take to get there from our property listings.
__mins driving to your place
Get an instant, personalised result:
- Show sellers you’re serious
- Secure viewings faster with agents
- No impact on your credit score
Your mortgage
Notes
Staying secure when looking for property
Ensure you're up to date with our latest advice on how to avoid fraud or scams when looking for property online.
Visit our security centre to find out moreDisclaimer - Property reference 100666008671. The information displayed about this property comprises a property advertisement. Rightmove.co.uk makes no warranty as to the accuracy or completeness of the advertisement or any linked or associated information, and Rightmove has no control over the content. This property advertisement does not constitute property particulars. The information is provided and maintained by Martin & Co, Westbury. Please contact the selling agent or developer directly to obtain any information which may be available under the terms of The Energy Performance of Buildings (Certificates and Inspections) (England and Wales) Regulations 2007 or the Home Report if in relation to a residential property in Scotland.
*This is the average speed from the provider with the fastest broadband package available at this postcode. The average speed displayed is based on the download speeds of at least 50% of customers at peak time (8pm to 10pm). Fibre/cable services at the postcode are subject to availability and may differ between properties within a postcode. Speeds can be affected by a range of technical and environmental factors. The speed at the property may be lower than that listed above. You can check the estimated speed and confirm availability to a property prior to purchasing on the broadband provider's website. Providers may increase charges. The information is provided and maintained by Decision Technologies Limited. **This is indicative only and based on a 2-person household with multiple devices and simultaneous usage. Broadband performance is affected by multiple factors including number of occupants and devices, simultaneous usage, router range etc. For more information speak to your broadband provider.
Map data ©OpenStreetMap contributors.






