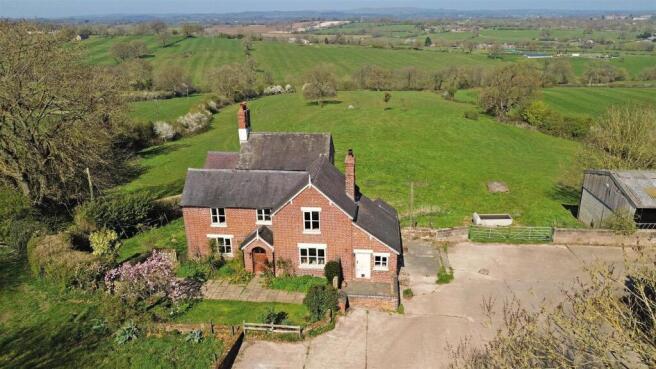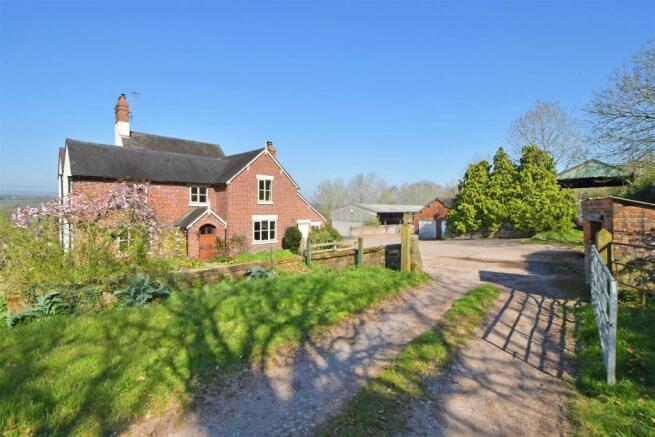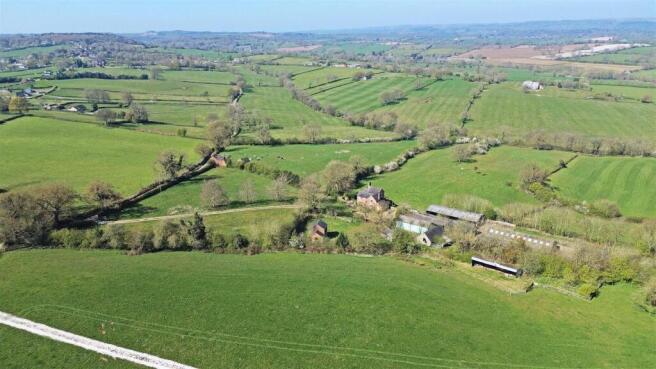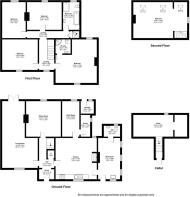Gravelly Bank Farm, Hollington

- PROPERTY TYPE
Farm House
- BEDROOMS
5
- BATHROOMS
2
- SIZE
Ask agent
- TENUREDescribes how you own a property. There are different types of tenure - freehold, leasehold, and commonhold.Read more about tenure in our glossary page.
Freehold
Key features
- Unique Property
- Secluded Rural Position
- Substantial Outbuildings
- Circa 18.97 acres
- Characterful Farmhouse
- Extensive Accomodation
- Potential development opportunity
- All Enquiries to the Ashbourne Office
Description
Description - An opportunity to acquire a unique property situated in a secluded position in open countryside near Hollington enjoying panoramic rural views. The property also benefits from a vast assortment of substantial outbuildings and set in circa 18.97 acres of sloping pastureland.
Accomodation - The farmhouse contains characterful features and extensive accommodation including five generous double bedrooms. This versatile property is suitable for many buyers including those looking for a small holding, or potential development opportunity.
Location - Located within a fantastic rural position just under 5 miles from Denstone College and the market town of Uttoxeter home to an array of local amenities.
Viewing is essential to appreciate the location and extent of the holding.
Ground Floor - A traditional farmhouse feel is embraced through various features of the property. Red quarry tiled flooring is repeated throughout the ground floor excluding the Living Room and Sitting Room which have timber flooring. The property takes advantage of the stunning countryside views surrounding it which are amplified from the Lounge and Sitting Room.
The main entrance door invites you into the Porch which then leads to the Hall providing access to the Living Room, Sitting Room, Kitchen and staircases to the First Floor and Cellar.
Both reception rooms are of good size, the Living Room is ‘L’ Shaped with French Style external doors leading out to a balcony with steps descending to the rear garden. The Sitting Room is a cosy, homely space which has a wood burner with red hearth and Timber mantel.
Thence to the Kitchen another sizeable room fitted with an ‘Esse’ wood fired Ironheart cook stove, wall and drawer units with timber counter top over, integrated sink with mixer tap and electric cooker with hob over. This room is the heart of the home with the space allowing for potential for further enhancement. The Kitchen gives access to the Utility and Boot Room.
Towards the rear of the Utility Room there is space and plumbing for a washing machine and dryer. The Utility also gives access to the Pantry which has storage shelving.
To the far side of the kitchen there is a door that leads you into the Boot Room, an ideal space for storing muddy boots from adventures on the farm. The Boot Room also provides another external access door to the front of the property and access to the WC. The WC has a toilet and sink with splash back tiles.
Cellar - Steps descend from the Hall to a traditional Cellar with stone benches/platforms that would have previously been used to store food items and is ideal for wine storage. An intriguing feature in the cellar is the barrel vault ceiling adding to the characterful feel in the property.
First Floor - The staircase rises from the hall to the First Floor which has four well proportioned double bedrooms all with timber flooring, three of which benefit from the stunning views across the countryside. All the bedrooms are accessed from the landing which has a carpeted floor. The Master bedroom has an adjoining ensuite fitted with a stand alone shower unit, WC and sink.
The Bathroom is located at the end of the landing and comprises of a stand alone shower unit, bath with shower mixer tap, WC, sink and is fitted with timber flooring.
Second Floor - A spiral timber staircase rises from the first floor landing and leads directly to the Attic Room currently used as a Fifth Bedroom on the second floor. This spacious double bedroom has Velux windows allowing ample light in and timber flooring.
Outbuildings - A distinct feature of the property is the extensive range of outbuildings that remain on the farmyard which includes three livestock sheds, two stables, two tractor/hay stores, two stone barns, a double garage and an open fronted pole barn. These buildings could provide scope for conversion (subject to necessary planning consent), comprehensive storage, workshop space or housing for livestock. The buildings are outlined on the attached map including approximate measurements.
Externally - The property is accessed by it’s own charming private driveway with Copper Beech trees and paddocks sitting either side of the track. The yard provides ample parking along with the double garage.
Gardens - There are gardens to the front and the rear of the property. Both gardens are predominantly laid to lawn with established plants and shrubs. The front garden has a path made up of slabs leading from the gate to both external access doors and is enclosed by stone walling. The rear garden is enclosed by mature hedging and wraps round the side of the property.
Land - The property benefits from 18.97 acres of land. The land is attractive, mature pastureland currently used for grazing and mowing purposes.
General Information -
Services - Mains Water and Electricity. Private Drainage. Oil fired central heating.
Tenure And Possession - The property is sold Freehold with vacant possession.
Sporting, Timber And Mineral Rights - It is understood that these are included in the sale as far as they exist.
Rights Of Way, Wayleaves And Easements - The property is sold subject to and with the benefit of all rights of way, easements and wayleaves whether or not defined in these particulars.
Fixtures And Fittings - Only those fixtures and fittings referred to in the sale particulars are included in the purchase price. Bagshaws have not tested any equipment, fixtures, fittings or services and no guarantee is given that they are in good working order.
Local Planning Authority - East Staffordshire Borough Council, PO Box 8045, Burton Upon Trent, DE14 9JG. T:
Directions - What3words///kings.perused.shadow
Viewings - Strictly by appointment through the Ashbourne Office of Bagshaw's as sole agents on or e-mail: .
Council Tax Band - E
Epc - TBC
Method Of Sale - The property is for sale by private treaty.
Broadband Connectivity - It is understood that the property benefits from a satisfactory broadband service; however, due to the property's location, connection speeds may fluctuate. We recommend that prospective purchasers consult to obtain an estimated broadband speed for the area
Mobile Network Coverage - The property is well-situated for mobile signal coverage and is expected to be served by a broad range of providers. Prospective purchasers are encouraged to consult the Ofcom website ( to obtain an estimate of the signal strength for this specific location.
Agents Notes - Bagshaws LLP have made every reasonable effort to ensure these details offer an accurate and fair description of the property. The particulars are produced in good faith, for guidance only and do not constitute or form an offer or part of the contract for sale. Bagshaws LLP and their employees are not authorised to give any warranties or representations in relation to the sale and give notice that all plans, measurements, distances, areas and any other details referred to are approximate and based on information available at the time of printing.
Brochures
Gravelly Bank Farm, Hollington -Sales Particulars.Brochure- COUNCIL TAXA payment made to your local authority in order to pay for local services like schools, libraries, and refuse collection. The amount you pay depends on the value of the property.Read more about council Tax in our glossary page.
- Band: E
- PARKINGDetails of how and where vehicles can be parked, and any associated costs.Read more about parking in our glossary page.
- Yes
- GARDENA property has access to an outdoor space, which could be private or shared.
- Yes
- ACCESSIBILITYHow a property has been adapted to meet the needs of vulnerable or disabled individuals.Read more about accessibility in our glossary page.
- Ask agent
Gravelly Bank Farm, Hollington
Add an important place to see how long it'd take to get there from our property listings.
__mins driving to your place
Get an instant, personalised result:
- Show sellers you’re serious
- Secure viewings faster with agents
- No impact on your credit score
Your mortgage
Notes
Staying secure when looking for property
Ensure you're up to date with our latest advice on how to avoid fraud or scams when looking for property online.
Visit our security centre to find out moreDisclaimer - Property reference 33869460. The information displayed about this property comprises a property advertisement. Rightmove.co.uk makes no warranty as to the accuracy or completeness of the advertisement or any linked or associated information, and Rightmove has no control over the content. This property advertisement does not constitute property particulars. The information is provided and maintained by Bagshaws, Ashbourne. Please contact the selling agent or developer directly to obtain any information which may be available under the terms of The Energy Performance of Buildings (Certificates and Inspections) (England and Wales) Regulations 2007 or the Home Report if in relation to a residential property in Scotland.
*This is the average speed from the provider with the fastest broadband package available at this postcode. The average speed displayed is based on the download speeds of at least 50% of customers at peak time (8pm to 10pm). Fibre/cable services at the postcode are subject to availability and may differ between properties within a postcode. Speeds can be affected by a range of technical and environmental factors. The speed at the property may be lower than that listed above. You can check the estimated speed and confirm availability to a property prior to purchasing on the broadband provider's website. Providers may increase charges. The information is provided and maintained by Decision Technologies Limited. **This is indicative only and based on a 2-person household with multiple devices and simultaneous usage. Broadband performance is affected by multiple factors including number of occupants and devices, simultaneous usage, router range etc. For more information speak to your broadband provider.
Map data ©OpenStreetMap contributors.






