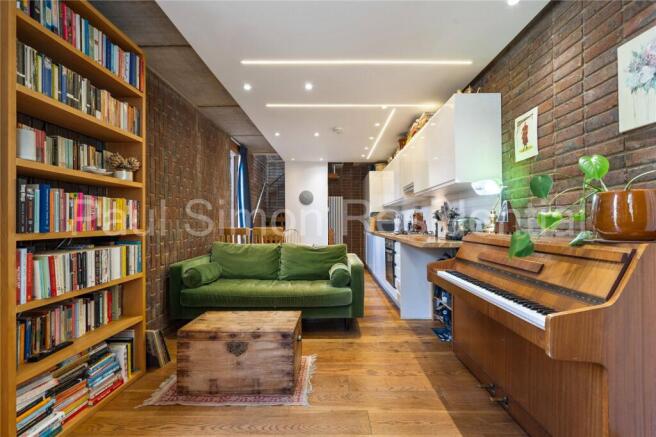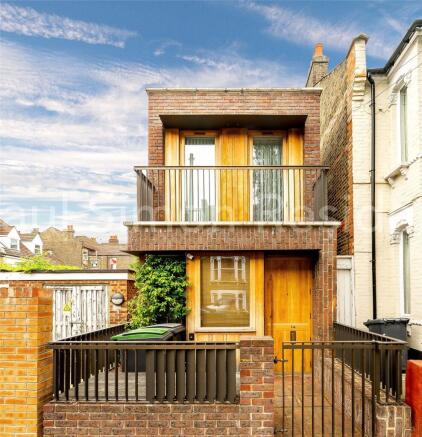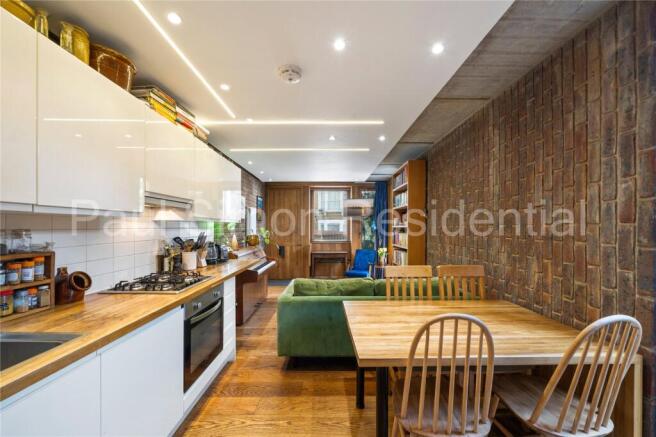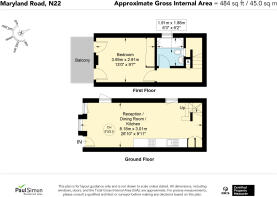
Maryland Road, Wood Green, London, N22

- PROPERTY TYPE
Detached
- BEDROOMS
1
- BATHROOMS
1
- SIZE
Ask agent
- TENUREDescribes how you own a property. There are different types of tenure - freehold, leasehold, and commonhold.Read more about tenure in our glossary page.
Freehold
Key features
- Designed by Satish Jassal Architects
- Shortlisted for the 2015 RIBA London Regional Awards
- Winner of Best Individual New Home – LABC Awards 2016
- Featured in major publications: Dezeen, ArchDaily, Architect’s Journal, Wallpaper, Grand Designs, and more
- Full-height glazing and doors enhance natural light
- Balcony accessed from the bedroom
- Open-riser block staircase leads to a halo skylight
- Louis Kahn-inspired window seat at the entrance with garden views
- Timber corner stair transitions into integrated seating
Description
The house's unique & individual design has led it to be featured in numerous publications including Arch daily, Architect's Journal, Wallpaper, 150 Best Tiny Homes Ideas, Brick Bulletin, Build It, Dezeen, Homify & Grand Designs to name a few (articles can be forwarded)
The Handmade Dark Brown West Hoathly Sharpthorne brick is intricately designed in a number of brick bonding methods, Oak Panels & anodised aluminum railings give the house an absolutely unique character.
Internally, bespoke timber joinery & fixed furniture made from Oak & Antique Brass to compliment the brick have been crafted together & bring in elements of "both modern & antique" according to the architect which will improve over time as natural materials. The house internally incorporates elements of brick, steel, render along with oak & timber throughout.
The full height glazing and doorways, opening onto a balcony from the bedroom & open riser block staircase ascending to a halo natural skylight. The design of this house is immaculately detailed
The timber corner stair transforms into a seat and the entrance features a Louis Kahn-inspired wooden window seat with views onto the outside planting.
Please arrange a viewing to fully appreciate the unique architectural splendor of the Brick House.
Reception/Kitchen Dining Room
Solid wood flooring, spotlights, vertical radiator, door to patio area, solid wood stairs to first floor, base mounted units and wall mounted cupboards, gas hob and oven with extractor hood, tiled splash back and stainless steel sink with drainer and mixer tap.
Stairs to first floor
Open riser block staircase ascending to a halo natural skylight.
Bathroom
Panel bath with shower attachment and shower screen, low level flush wc, wash hand basin with mixer tap, double glazed window to side aspect, heated towel rail and tiled walls.
Bedroom
Wooden flooring, vertical radiator, fitted wardrobe, full height glazed door to front aspect leading on the balcony.
Balcony
West facing outdoor area.
Front Garden
- COUNCIL TAXA payment made to your local authority in order to pay for local services like schools, libraries, and refuse collection. The amount you pay depends on the value of the property.Read more about council Tax in our glossary page.
- Band: TBC
- PARKINGDetails of how and where vehicles can be parked, and any associated costs.Read more about parking in our glossary page.
- Ask agent
- GARDENA property has access to an outdoor space, which could be private or shared.
- Yes
- ACCESSIBILITYHow a property has been adapted to meet the needs of vulnerable or disabled individuals.Read more about accessibility in our glossary page.
- Ask agent
Maryland Road, Wood Green, London, N22
Add an important place to see how long it'd take to get there from our property listings.
__mins driving to your place
Get an instant, personalised result:
- Show sellers you’re serious
- Secure viewings faster with agents
- No impact on your credit score



Your mortgage
Notes
Staying secure when looking for property
Ensure you're up to date with our latest advice on how to avoid fraud or scams when looking for property online.
Visit our security centre to find out moreDisclaimer - Property reference PSR250044. The information displayed about this property comprises a property advertisement. Rightmove.co.uk makes no warranty as to the accuracy or completeness of the advertisement or any linked or associated information, and Rightmove has no control over the content. This property advertisement does not constitute property particulars. The information is provided and maintained by Paul Simon Residential Sales, London - Sales. Please contact the selling agent or developer directly to obtain any information which may be available under the terms of The Energy Performance of Buildings (Certificates and Inspections) (England and Wales) Regulations 2007 or the Home Report if in relation to a residential property in Scotland.
*This is the average speed from the provider with the fastest broadband package available at this postcode. The average speed displayed is based on the download speeds of at least 50% of customers at peak time (8pm to 10pm). Fibre/cable services at the postcode are subject to availability and may differ between properties within a postcode. Speeds can be affected by a range of technical and environmental factors. The speed at the property may be lower than that listed above. You can check the estimated speed and confirm availability to a property prior to purchasing on the broadband provider's website. Providers may increase charges. The information is provided and maintained by Decision Technologies Limited. **This is indicative only and based on a 2-person household with multiple devices and simultaneous usage. Broadband performance is affected by multiple factors including number of occupants and devices, simultaneous usage, router range etc. For more information speak to your broadband provider.
Map data ©OpenStreetMap contributors.





