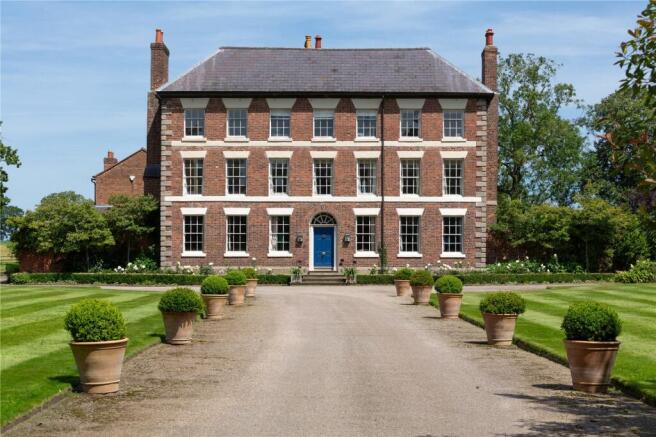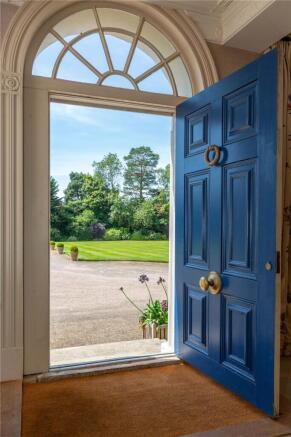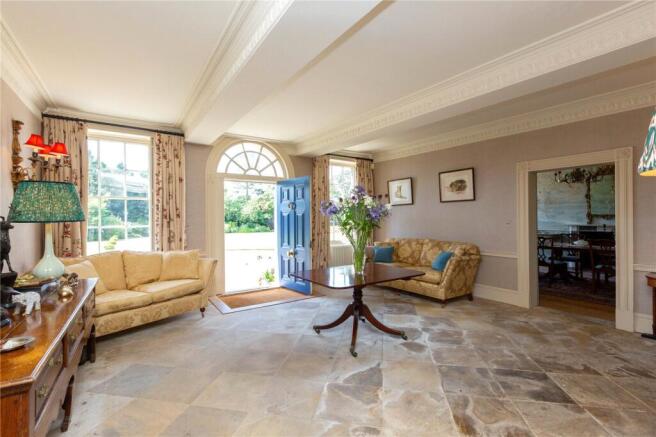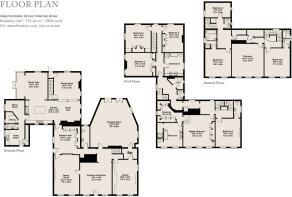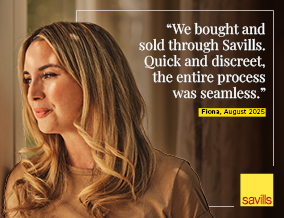
Equestrian facility for sale
Bulkeley, Cheshire, SY14

- PROPERTY TYPE
Equestrian Facility
- BEDROOMS
8
- SIZE
7,884 sq ft
732 sq m
- TENUREDescribes how you own a property. There are different types of tenure - freehold, leasehold, and commonhold.Read more about tenure in our glossary page.
Freehold
Key features
- A beautiful classic Georgian country house
- Principal house with eight bedrooms
- Swimming pool & pool house
- Stabling
- Tennis Court
- Lake, Gardens, Grounds, Paddocks
- About 9.3 acres
- EPC Rating = E
Description
Description
Bulkeley Hall is one of the finest examples of mainstream Georgian architecture in the region. Described by English Heritage in their Grade II* listing as a mid 18th Century mansion it displays the classic proportions and balance which is typical of the period. It was built for Thomas Bulkeley, gentleman of Malpas, whose family had links with both the Cholmondeley and Grosvenor families, who remain major landowners in the area.
The Hall is constructed in a Flemish bond brick under a slate roof with stone quoins, sash windows, stone sills and lintels with central pediments and is presented to the highest of standards. Whilst it retains a wonderful range of period detailing the accommodation offers an exciting mix of traditional and contemporary design, created without compromise.
Stone steps lead up to a recessed front door flanked by reeded wooden columns and with a fluted freeze and radial bar fanlight. It opens into a large reception hall with a flagstone floor and a fireplace with a stone chimney piece and iron grate. Off the hall is the principal access to the dining room with a hand painted mural depicting a rural scene, a fireplace with a marble chimney piece and an arch with an inset glazed panel.
The staircase hall provides access to an elegant hexagonal drawing room, again with a stone fireplace and French doors opening onto a paved terrace and landscaped walled garden beyond. The link between the drawing room and library is arranged as a drinks room, with a sink, fitted cupboards and shelving, and provides access to the wine cellar.
The library is less formal in style and doubles as a study and cinema room. A corridor from the staircase hall passes a cloakroom arriving at a side hall with extensive fitted cupboards and a central ottoman.
The kitchen is positioned at the rear of the house and takes best advantage of the views over the lake and the adjoining countryside.
Smallbone were commissioned to design and construct the kitchen units and a large island unit. A breakfast/dining area extends into a green oak extension and at the opposite end of the kitchen is a study area and a sitting room, from which is a door leading to a back staircase and a door to the garden.
On the first floor is a fine master bedroom suite with a bathroom and dressing room, a guest suite, 3 further bedrooms, a linen room, WC and a family bathroom.
On the second floor are two guest suites, a bedroom, WC and a playroom.
Outbuildings
From the turning circle in front of the house the drive connects to a small courtyard around which there is stabling constructed of brick under a slate roof with loose boxes, feed store, tack room, machinery and implement stores. Behind the stabling is an all weather sand manège with post and rail perimeter fencing. Beyond the immediate gardens railed paddocks which are ideal for grazing by horses.
Gardens and Grounds
At the front of the house the garden forms an expanse of formal lawns either side of the drive which is finished in fine gravel and edged with granite sets. Against the front of the house are shrub borders with box and topiary and to the south east of the house is an exquisite walled garden with a series of raised beds and floral borders divided by paths.
A gate within the walled garden leads up to a sheltered outdoor swimming pool complex surrounded by a flagged terrace finished in York stone. Against the pool is a brick, timber and glazed pool house incorporating a garden room, open fronted barbeque area with dining and kitchen, twin changing rooms with shower facilities and a plant room housing the equipment for the swimming pool.
Adjacent to the swimming pool is an all weather tennis court and beyond which are further lawned gardens extending across the back of the house and sloping down to a very attractive lake. The lake is framed by trees, under-planted with rhododendrons and spring bulbs. Adjacent to the lake and behind the stabling is a natural woodland garden with children’s play area and tree house. The whole extends to 9.3 acres or thereabouts.
Location
Bulkeley Hall lies in beautiful rolling South Cheshire countryside with lovely views across the surrounding landscape. It is about nine miles from the popular village of Tarporley and six miles from Malpas, which offer an excellent range of day to day services and from which people commute to Chester, Liverpool and Manchester on a daily basis. It is only 15 miles from Crewe and a regular rail service to London Euston (approximately 1½ hours).
Tarporley is a highly sought-after village. It has an attractive High Street with a wide range of independent shops and restaurants. In 2008 it was ranked third in Britain’s Top Ten Perfect Villages.
Malpas is a picturesque English country village, recorded in the Doomsday Book, with a fine gothic church (St Oswalds) and buildings in a mixture of architectural styles. It has a good range of shops, pubs and restaurants. Heber High is an outstanding (Ofsted 2011) secondary school situated on the outskirts of the village.
There are excellent private schools in the region including King's and Queen's schools in Chester, Shrewsbury School, Ellesmere College, Moreton Hall and Packwood Haugh Preparatory School.
The City of Chester (13 miles) is one of the north west’s leading retail and commercial centres serving a catchment area extending from Manchester to Shrewsbury and covering the whole of North Wales. Chester also gives access to the motorway network providing a link to other north west and midlands conurbations and to Liverpool and Manchester airports. The leisure opportunities are also excellent. Portal Golf Club and Carden Park Hotel and Spa both have championship golf courses and a range of other facilities. There are also numerous walks in the area and polo at the Cheshire Polo Ground.
Square Footage: 7,884 sq ft
Acreage: 9.3 Acres
Directions
POSTCODE: SY14 8AZ
Additional Info
Photographs taken August 2024
Brochures
Web Details- COUNCIL TAXA payment made to your local authority in order to pay for local services like schools, libraries, and refuse collection. The amount you pay depends on the value of the property.Read more about council Tax in our glossary page.
- Band: H
- PARKINGDetails of how and where vehicles can be parked, and any associated costs.Read more about parking in our glossary page.
- Yes
- GARDENA property has access to an outdoor space, which could be private or shared.
- Yes
- ACCESSIBILITYHow a property has been adapted to meet the needs of vulnerable or disabled individuals.Read more about accessibility in our glossary page.
- Ask agent
Bulkeley, Cheshire, SY14
Add an important place to see how long it'd take to get there from our property listings.
__mins driving to your place
Get an instant, personalised result:
- Show sellers you’re serious
- Secure viewings faster with agents
- No impact on your credit score
Your mortgage
Notes
Staying secure when looking for property
Ensure you're up to date with our latest advice on how to avoid fraud or scams when looking for property online.
Visit our security centre to find out moreDisclaimer - Property reference CSS240003. The information displayed about this property comprises a property advertisement. Rightmove.co.uk makes no warranty as to the accuracy or completeness of the advertisement or any linked or associated information, and Rightmove has no control over the content. This property advertisement does not constitute property particulars. The information is provided and maintained by Savills, Chester. Please contact the selling agent or developer directly to obtain any information which may be available under the terms of The Energy Performance of Buildings (Certificates and Inspections) (England and Wales) Regulations 2007 or the Home Report if in relation to a residential property in Scotland.
*This is the average speed from the provider with the fastest broadband package available at this postcode. The average speed displayed is based on the download speeds of at least 50% of customers at peak time (8pm to 10pm). Fibre/cable services at the postcode are subject to availability and may differ between properties within a postcode. Speeds can be affected by a range of technical and environmental factors. The speed at the property may be lower than that listed above. You can check the estimated speed and confirm availability to a property prior to purchasing on the broadband provider's website. Providers may increase charges. The information is provided and maintained by Decision Technologies Limited. **This is indicative only and based on a 2-person household with multiple devices and simultaneous usage. Broadband performance is affected by multiple factors including number of occupants and devices, simultaneous usage, router range etc. For more information speak to your broadband provider.
Map data ©OpenStreetMap contributors.
