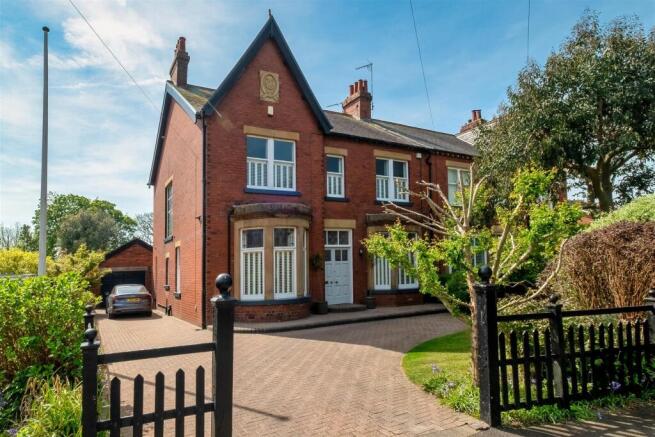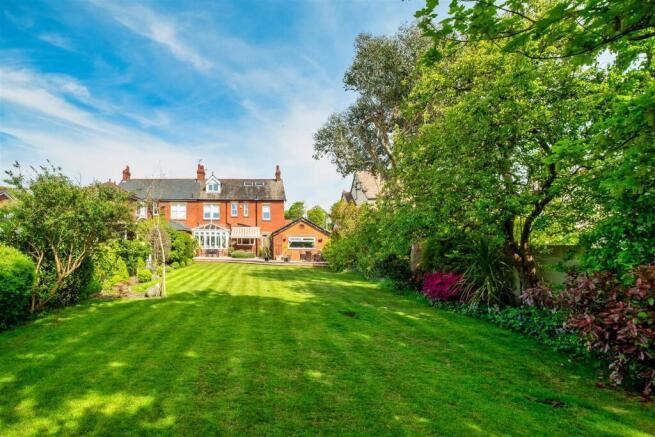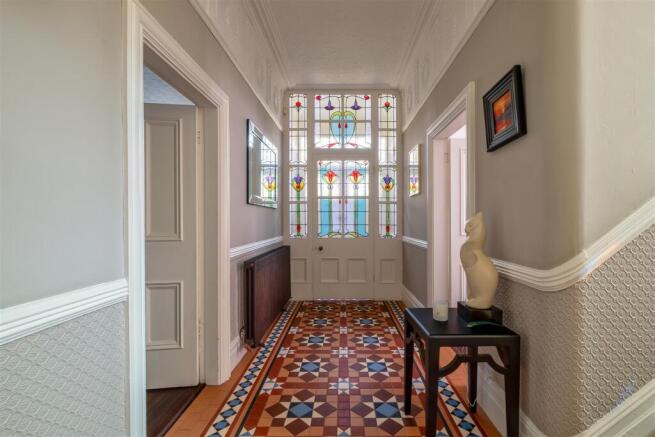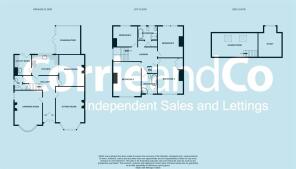
Croslands Park, Barrow-In-Furness
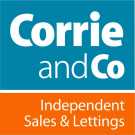
- PROPERTY TYPE
Semi-Detached
- BEDROOMS
4
- BATHROOMS
3
- SIZE
Ask agent
- TENUREDescribes how you own a property. There are different types of tenure - freehold, leasehold, and commonhold.Read more about tenure in our glossary page.
Freehold
Key features
- Prestigious Location
- Edwardian Family Home
- Tranquil Gardens
- Off Road Parking & Garage
- Spacious Accommodation
- Rare Opportunity
- Original Features
- Part Double Glazed & GCH
- Burglar Alarm Fitted
- Council Tax Band - F
Description
Approach - On approach to the property you will be taken in by the imposing nature of the home. The house sits behind mature shrubberies which provide excellent privacy. A block paved driveway leads to the garage and sweeps towards the main entrance to the house. The front façade of has been lovingly maintained and retains much of the original character including stained glass windows as well as a superb double door entrance.
Entrance Hallway - 5.35 x 1.85 (17'6" x 6'0" ) - Initially entering a vestibule, the hallway can be found beyond a striking stained glass door and dividing wall. The current owner had commissioned a tiled floor of which great care went in to selecting colour palettes and patterns to pay homage to the history of the home. Additional features include detailed plasterwork, cornice, Lincrusta and column radiators which can be found in various areas of the house.
Sitting Room - 4.22 x 6.07 max (13'10" x 19'10" max ) - The sitting room boasts a fabulous angular bay window with fitted shutters and stained glass, original cornice, tasteful decoration and a central feature gas fireplace with painted wood surround. The floors have been fitted with a solid wood, hand scraped flooring with dark oak finish.
Drawing Room - 5.80 max x 4.08 (19'0" max x 13'4" ) - The drawing room has been finished in a style which flows with the sitting room whilst also defining a separate identity. The curved bay window was been fitted with shutters and retains the original stained glass with a second window to the side allowing for plenty of natural light. The eye catching feature of the room is an elaborate breath-taking fireplace with gas insert. The room has been fitted with hand scraped solid wood flooring with dark Oak finish and original cornice.
Dining Room - 4.46 x 3.72 (14'7" x 12'2" ) - To the rear aspect with access to the conservatory and kitchen. The central feature of the room is the pastel pink shade fireplace surround with inset mirror and working fire. The room has original cornice, tasteful décor and Karndean flooring.
Kitchen - 3.03 x 3.87 (9'11" x 12'8" ) - The kitchen has been fitted with a good range of Oak wall, base and dresser cabinets with black granite worktops and tiled backsplash. The integrated appliances include a Neff double oven, Neff hob, Zanussi dishwasher and Belfast sink. The floors have been finished in an attractive slate tile which flows in to the utility area.
Conservatory - 3.57 x 4.15 (11'8" x 13'7" ) - The conservatory enjoys fantastic views over the garden with French doors to the patio area. The pitched roof and overall ceiling heights are an in-keeping feature for the style of the home. The floors have been finished in a slate style tile.
Ground Floor Wc - 2.11 x 1.19 (6'11" x 3'10" ) - The ground floor WC is fitted with a Victorian style two piece suite comprising a close couple WC and pedestal sink. The walls are finished with a period style half tiling. Access to the under stairs storage.
Utility Room - 3.01 x 2.39 (9'10" x 7'10" ) - The utility room is a must-have convenience for any family home. Conveniently situated off the kitchen with separate external access. There is space within the cabinets for a freestanding washing machine and tumble dryer. The boiler is also housed within.
First Floor Landing - Moving on to the first floor you will find a beautifully designed stained glass window on the half landing. The landing is of an excellent size with access to the four bedrooms and two bathrooms.
Master Bedroom - 4.46 x 3.69 (14'7" x 12'1" ) - To the front aspect with large window, original cornice, fitted carpeting and neutral décor.
Bedroom Two - 5.20 x 3.31 (17'0" x 10'10" ) - To the front aspect with large window, original cornice, double fitted wardrobe, fitted carpeting and neutral décor.
Bedroom Three - 4.81 x 3.63 (15'9" x 11'10" ) - To the rear aspect with large window overlooking the garden, original cornice, wood flooring and neutral décor.
Bedroom Four - 3.65 x 3.01 (11'11" x 9'10" ) - To the rear aspect with window overlooking the garden, double fitted wardrobe, fitted carpeting and neutral décor.
Bathroom One - 2.77 x 2.99 (9'1" x 9'9" ) - This contemporary bathroom has a four piece suite comprising a freestanding double end bath, corner shower, vanity unit with conical wash basin and WC. The walls are fitted with low maintenance cladding and the floors are finished with cream sandstone style tiling.
Bathroom Two - 2.80 x 2.01 (9'2" x 6'7" ) - The second bathroom is more traditional in it's stylings with an opulent grandeur. The four piece suite comprises a claw foot roll top bath, low level WC, vanity sink and cubicle shower. The walls are finished with black and white tiling with Greek key border.
Games Room - 3.51 x 6.26 (11'6" x 20'6" ) - Located within the attic space, this is a most versatile room with two skylight windows to the rear aspect and access to the study.
Study - 3.42 x 3.37 (11'2" x 11'0" ) - Located within the attic area, the study is a good size room with dormer window to the rear aspect.
Garage - 4.90 x 8.98 (16'0" x 29'5" ) - The detached garage is of a superb size with up and over door to the front as well as pedestrian door from the garden. Ample space within for a vehicle plus storage.
Gardens - The gardens are a wonderful asset to the home, offering a private retreat with a sense of tranquillity and calm. The large patio is somewhat a 'sun trap' where the homeowner can relax, entertain and soak up the sun. An electric powered awning can be used to provide shade. Sweeping steps lead to the expansive lawn which is surrounded by established trees and shrubberies.
Brochures
Croslands Park, Barrow-In-Furness- COUNCIL TAXA payment made to your local authority in order to pay for local services like schools, libraries, and refuse collection. The amount you pay depends on the value of the property.Read more about council Tax in our glossary page.
- Band: F
- PARKINGDetails of how and where vehicles can be parked, and any associated costs.Read more about parking in our glossary page.
- Garage,Driveway
- GARDENA property has access to an outdoor space, which could be private or shared.
- Yes
- ACCESSIBILITYHow a property has been adapted to meet the needs of vulnerable or disabled individuals.Read more about accessibility in our glossary page.
- Ask agent
Croslands Park, Barrow-In-Furness
Add an important place to see how long it'd take to get there from our property listings.
__mins driving to your place
Get an instant, personalised result:
- Show sellers you’re serious
- Secure viewings faster with agents
- No impact on your credit score


Your mortgage
Notes
Staying secure when looking for property
Ensure you're up to date with our latest advice on how to avoid fraud or scams when looking for property online.
Visit our security centre to find out moreDisclaimer - Property reference 33871441. The information displayed about this property comprises a property advertisement. Rightmove.co.uk makes no warranty as to the accuracy or completeness of the advertisement or any linked or associated information, and Rightmove has no control over the content. This property advertisement does not constitute property particulars. The information is provided and maintained by Corrie and Co Ltd, Barrow In Furness. Please contact the selling agent or developer directly to obtain any information which may be available under the terms of The Energy Performance of Buildings (Certificates and Inspections) (England and Wales) Regulations 2007 or the Home Report if in relation to a residential property in Scotland.
*This is the average speed from the provider with the fastest broadband package available at this postcode. The average speed displayed is based on the download speeds of at least 50% of customers at peak time (8pm to 10pm). Fibre/cable services at the postcode are subject to availability and may differ between properties within a postcode. Speeds can be affected by a range of technical and environmental factors. The speed at the property may be lower than that listed above. You can check the estimated speed and confirm availability to a property prior to purchasing on the broadband provider's website. Providers may increase charges. The information is provided and maintained by Decision Technologies Limited. **This is indicative only and based on a 2-person household with multiple devices and simultaneous usage. Broadband performance is affected by multiple factors including number of occupants and devices, simultaneous usage, router range etc. For more information speak to your broadband provider.
Map data ©OpenStreetMap contributors.
