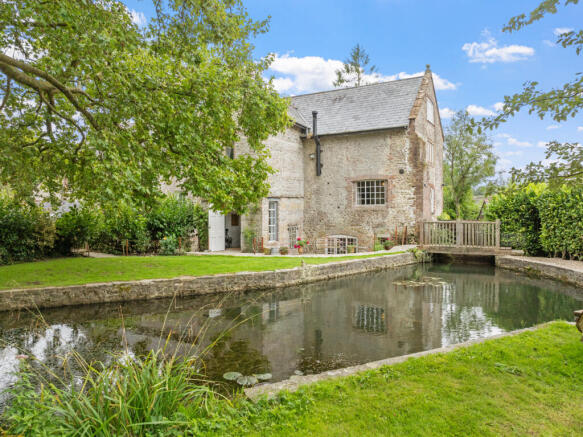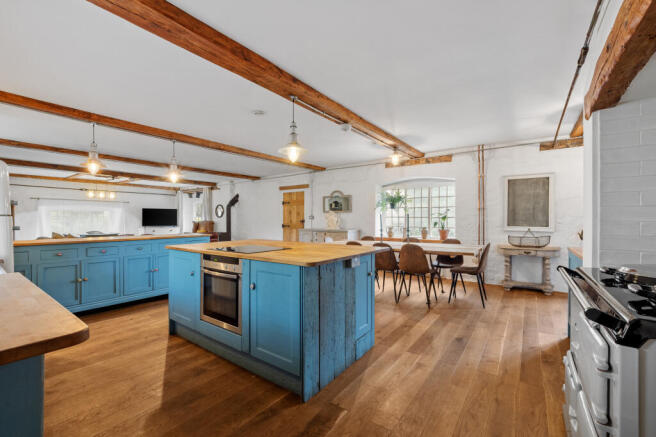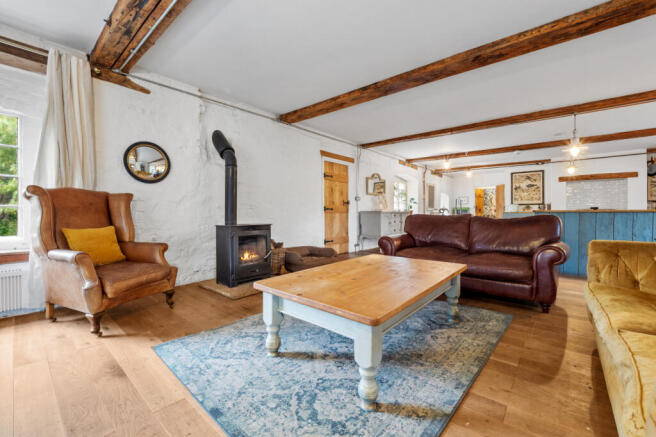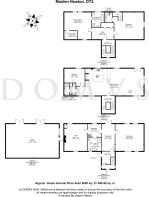
Maiden Newton, Dorset

- PROPERTY TYPE
Semi-Detached
- BEDROOMS
3
- BATHROOMS
4
- SIZE
Ask agent
- TENUREDescribes how you own a property. There are different types of tenure - freehold, leasehold, and commonhold.Read more about tenure in our glossary page.
Freehold
Key features
- Historic former water mill
- Exposed A-frames and beams
- Fabulous views over the mill leat, pond and gardens
- Glorious, tranquil situation in circa two acres
- Heart of the village
- Sensitively restored, generous accommodation
- Convivial open-plan kitchen/dining/sitting room
- Ground floor annexe/income potential or ideal teenager/granny flat, plus commercial/business space (class E)
Description
The Mill, with its working wheel intact, is listed Grade II and is thought to date from the 18th century with some later additions. Its origins however are thought to be much earlier with a mill built on this site mentioned in the Domesday Book.
The property, with river frontage, complete with fishing rights, is set in circa 2 acres providing a haven of peace and tranquillity and is conveniently situated in the heart of this thriving village, close by the confluence of 2 streams, the Frome and the Hooke.
The Mill’s history is rich and varied, having been a fulling mill, a corn mill and latterly used for carpet making and the production of light engineering.
Architecturally the property has much to offer thanks to its inherent character and generous proportions, with some exposed A frames and ceiling timbers offering plenty of period appeal. Arranged over 3 floors, and with a flexible layout, many of the rooms have an outlook over the water and garden beyond.
The owners have dedicated time, effort and love into converting the Mill into a unique and splendid home. Extensive works include the treating of all timbers, the fitting of new bathrooms, kitchen, utility plus all associated plumbing, heating and wiring. In addition, the property has been stylishly decorated, with most rooms having solid oak timber flooring, for a luxurious finish.
The ground floor classes as an E grading and has a CENTRAL ENTRANCE HALL, off which is the WHEEL ROOM and adjacent, lies a KITCHENETTE and BATHROOM with a STUDIO to the side. This configuration could possibly be a perfect home or an additional income opportunity, subject to the necessary planning permissions. A double set of doors lead to an inner vestibule with access to a sheltered spot by the mill weir, perfect for morning coffee. Steps lead to the rear entrance. Further stairs rise to the upper floors.
On the 1st floor is an impressive triple aspect open-plan KITCHEN/DINING/SITTING ROOM with Juliet balcony, multi fuel stove and plantation shutters. There is also a dove grey 2-oven electric Aga™, plus painted timber base units with a double butler sink. The island is made from the mill’s reclaimed timbers, with an inset ceramic hob and oven below. Also on this floor is a south facing BEDROOM/FAMILY ROOM, plus a W.C/SHOWER ROOM and a UTILITY ROOM with butler sink, washing machine and dryer.
The 2nd floor has a wide landing, ideal as a STUDY, plus the impressive PRINCIPAL BEDROOM with walk-in wardrobe and ENSUITE BATH/SHOWER ROOM. Opposite is the capacious 2nd BEDROOM with ENSUITE SHOWER ROOM and mezzanine STUDY AREA.
Outside
A shared driveway leads to gated parking for numerous cars. A substantial TIMBER BARN with a lean-to CARPORT provides sheltered parking, or workshop/studio space.
The private and enclosed garden is a real oasis of peace and calm, with wilded areas and numerous spots in which to sit and soak up the sound and views of running water, guaranteed to soothe even the busiest of minds.
A mixture of impressive trees, including Chestnut, Lime and 5 historic Plane trees meet with stretches of lawn, bordered by the mill leat and pond, with timber bridges over. To the north is the weir, where the water rushes under the mill to the mill stream at the front, where the property enjoys fishing rights. Additionally, there are raised vegetable beds, a decked area and a potting shed. Along the water’s edge is a mighty Gunnera. There are also ample climbing Roses, Laurel hedging and young Willows. A mature lilac Wisteria adorns the front and rear of the property, promising a dazzling display.
AGENTS NOTE:
The ground floor is categorised as Class E (commercial, business and service uses), which could be utilised for various uses subject to any necessary consents. Fishing rights to the front of the property only.
The Mill has unrestricted access over a private road which serves the Mill Complex. It’s has its own gated parking and turning area for multiple vehicles and covered parking at the rear.
Location
The Mill nestles in the ever-popular village of Maiden Newton, which lies approximately eight miles north-west of the county town of Dorchester, and some 11 miles from Yeovil, in a verdant valley where the River Hooke joins the River Frome. The village with its welcoming community is particularly well served by a variety of small shops, post office, public house, and petrol station. The thriving, friendly village also has a doctors' surgery, veterinary practice, village hall, primary school and the railway station offering links to various destinations.
Fancy a walk? Try the Powerstock walk along the Bridport-Maiden Newton tramway trail - delightful!
Directions
Use what3words.com to navigate to the exact spot. Search using: increment.scrambles.billiard
ROOM MEASUREMENTS
Please refer to floor plan.
SERVICES
Mains drainage, electricity and water; electric central heating.
LOCAL AUTHORITY
Upper two floors under Dorset Council, tax band D. Ground floor under Business Rates.
BROADBAND
Standard download 18 Mbps, upload 1 Mbps. Superfast download 80 Mbps, upload 20 Mbps. Please note all available speeds quoted are 'up to'.
MOBILE PHONE COVERAGE
Limited. For further information please go to Ofcom website.
TENURE
Freehold.
LETTINGS
Should you be interested in acquiring a Buy-to-Let investment, and would appreciate advice regarding the current rental market, possible yields, legislation for landlords and how to make a property safe and compliant for tenants, then find out about our Investor Club from our expert, Alexandra Holland. Alexandra will be pleased to provide you with additional, personalised support; just call her on the branch telephone number to take the next step.
IMPORTANT NOTICE
DOMVS and its Clients give notice that: they have no authority to make or give any representations or warranties in relation to the property. These particulars do not form part of any offer or contract and must not be relied upon as statements or representations of fact. Any areas, measurements or distances are approximate. The text, photographs (including any AI photography) and plans are for guidance only and are not necessarily comprehensive. It should not be assumed that the property has all necessary Planning, Building Regulation or other consents, and DOMVS has not tested any services, equipment or facilities. Purchasers must satisfy themselves by inspection or otherwise. DOMVS is a member of The Property Ombudsman scheme and subscribes to The Property Ombudsman Code of Practice.
Brochures
Particulars- COUNCIL TAXA payment made to your local authority in order to pay for local services like schools, libraries, and refuse collection. The amount you pay depends on the value of the property.Read more about council Tax in our glossary page.
- Band: D
- PARKINGDetails of how and where vehicles can be parked, and any associated costs.Read more about parking in our glossary page.
- Yes
- GARDENA property has access to an outdoor space, which could be private or shared.
- Yes
- ACCESSIBILITYHow a property has been adapted to meet the needs of vulnerable or disabled individuals.Read more about accessibility in our glossary page.
- Ask agent
Energy performance certificate - ask agent
Maiden Newton, Dorset
Add an important place to see how long it'd take to get there from our property listings.
__mins driving to your place
Get an instant, personalised result:
- Show sellers you’re serious
- Secure viewings faster with agents
- No impact on your credit score
Your mortgage
Notes
Staying secure when looking for property
Ensure you're up to date with our latest advice on how to avoid fraud or scams when looking for property online.
Visit our security centre to find out moreDisclaimer - Property reference DOR220435. The information displayed about this property comprises a property advertisement. Rightmove.co.uk makes no warranty as to the accuracy or completeness of the advertisement or any linked or associated information, and Rightmove has no control over the content. This property advertisement does not constitute property particulars. The information is provided and maintained by DOMVS, Dorchester. Please contact the selling agent or developer directly to obtain any information which may be available under the terms of The Energy Performance of Buildings (Certificates and Inspections) (England and Wales) Regulations 2007 or the Home Report if in relation to a residential property in Scotland.
*This is the average speed from the provider with the fastest broadband package available at this postcode. The average speed displayed is based on the download speeds of at least 50% of customers at peak time (8pm to 10pm). Fibre/cable services at the postcode are subject to availability and may differ between properties within a postcode. Speeds can be affected by a range of technical and environmental factors. The speed at the property may be lower than that listed above. You can check the estimated speed and confirm availability to a property prior to purchasing on the broadband provider's website. Providers may increase charges. The information is provided and maintained by Decision Technologies Limited. **This is indicative only and based on a 2-person household with multiple devices and simultaneous usage. Broadband performance is affected by multiple factors including number of occupants and devices, simultaneous usage, router range etc. For more information speak to your broadband provider.
Map data ©OpenStreetMap contributors.








