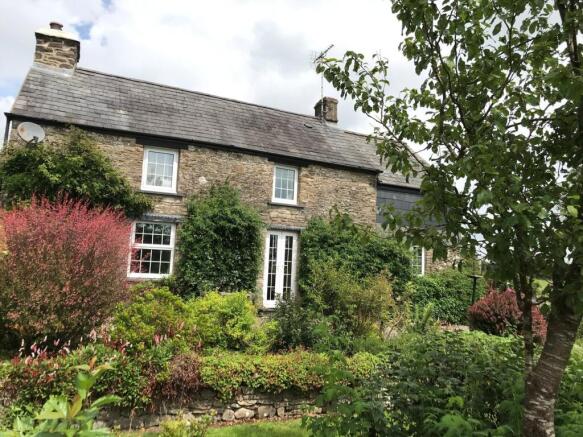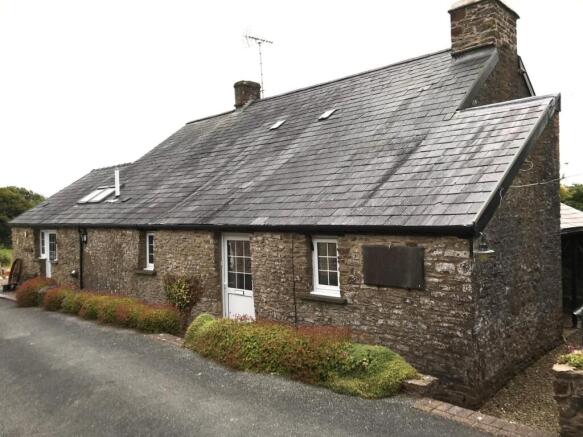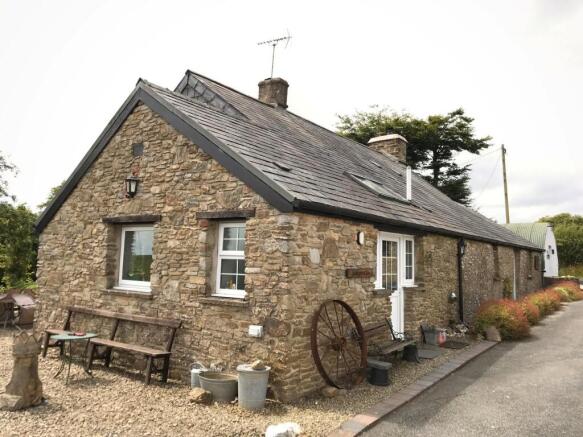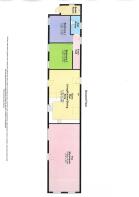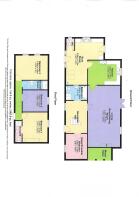Pontsian, Llandysul, SA44

- PROPERTY TYPE
Detached
- BEDROOMS
5
- BATHROOMS
4
- SIZE
Ask agent
- TENUREDescribes how you own a property. There are different types of tenure - freehold, leasehold, and commonhold.Read more about tenure in our glossary page.
Freehold
Key features
- PONTSIAN
- Impressive country smallholding
- 3 bed farmhouse
- 2 bed converted barn
- Range of outbuildings
- Set within 6.5 acres
- Suiting Equestrian pursuits
- Parking and driveway
- Views over Cledlyn and Teifi Valley
- E.P.C. Rating Main House - E
Description
*** No onward chain *** An impressive and historical country smallholding *** Traditional and extended farmhouse offering 3 bedrooms *** Beautifully 2 bedroomed converted barn (Yr Hen Beudy) *** With income possibilities as a holiday let or overflow accommodation *** Range of useful traditional and modern outbuildings - With multi purpose barn, hay store, workshop and showroom *** Magnificent views overlooking the Cledlyn and Teifi Valley
*** The perfect country escape in an idyllic location - Positioned at the end of a tarmacadamed Council maintained road *** Set within its own approximately 6.5 acres *** Three well managed pasture paddocks having good gated access points and mature hedge rows *** Useful barn and paddocks suiting Equestrian or Animal keeping *** Excellent outriding nearby *** Formal cottage garden to the rear with an abundance of soft fruit bushes and a raised vegetable growing garden *** Further re-development opportunities (subject to consent) *** A truly inspiring property - One of a kind *** Accessible, convenient but also private and peaceful *** West Wales at its finest *** A home with an income or for an extended Family
We are informed by the current Vendors that the property benefits from private water, mains electricity, private drainage, oil fired central heating (main house), LPG fired heating (Yr Hen Beudy), double glazing, telephone subject to B.T. transfer regulations. The Broadband is Fibre to the premises (FTTP) offering, we are advised, a potential gigabit connection.
LOCATION
The property is located at the end of a Council maintained tarmacadamed road that lies less than 1 mile from the A475 between Lampeter and Llandysul. It enjoys a rural and fine location surrounded by its own land yet being accessible and convenient to the nearby Market Towns of Llandysul and Lampeter as well as the Cardigan Bay Coast at New Quay. Therefore you are blessed with a country smallholding that offers convenience, accessibility yet privacy. Secluded but not remote.
LOCATION (SECOND IMAGE)
GENERAL DESCRIPTION
Blaenyrallt Ddu is a highly impressive and historical country smallholding that enjoys a fine rural location. The property sits within its own land of approximately 6.5 acres with three well managed paddocks. The property itself is a traditional farmhouse offering 3 bedroomed accommodation with a later extension of a boot room/utility.
Adjacent to the farmhouse lies a converted barn (Yr Hen Beudy) that offers 2 bedroomed accessible holiday let, which has been successful in recent years, and could provide excellent income capabilities.
The property boasts a good range of traditional and modern outbuildings with the adjoining showroom offering conversion opportunity, studio, workshop, multi purpose barn, wood store and car port.
In all it provides a fine smallholding with an amazing vista point and great privacy.
A particular feature of the property is its location at the end of a Council maintained road. This provides great access ...
THE ACCOMMODATION
The accommodation at present offers more particularly the following.
RECEPTION HALL
With UPVC half glazed front entrance door, pine staircase leading to the first floor accommodation, quarry tiled flooring, vaulted ceiling.
STUDY/POSSIBLE GROUND FLOOR BEDROOM
10' 9" x 8' 6" (3.28m x 2.59m). With radiator, beamed ceiling.
GROUND FLOOR BATHROOM
8' 0" x 6' 0" (2.44m x 1.83m). Having a 4 piece suite comprising of a panelled bath with shower over, low level flush w.c., pedestal wash hand basin, corner shower cubicle, heated towel rail, extractor fan, tiled flooring.
LIVING ROOM/DINING ROOM
14' 3" x 26' 5" (4.34m x 8.05m). With an impressive exposed open fireplace with chimney breast housing a cast iron multi fuel stove, beamed ceiling, quarry tiled/fitted carpet flooring, patio doors to the rear garden, Bespoke window seat, radiator.
LIVING ROOM/DINING ROOM (SECOND IMAGE)
LIVING ROOM/DINING ROOM (THIRD IMAGE)
KITCHEN
14' 10" x 8' 9" (4.52m x 2.67m). A modern fitted kitchen with a range of wall and floor units with work surfaces over, stainless steel 1 1/2 sink and drainer unit, Stoves gas/electric cooker, plumbing and space for dishwasher, quarry tiled flooring, radiator.
BOOT ROOM
20' 0" x 16' 5" (6.10m x 5.00m). Being 'L' shaped, having fitted floor cupboards with a double drainer and sink unit, plumbing and space for washing machine and tumble dryer, housing the Fire Bird oil fired central heating boiler running all domestic systems within the property, front and rear entrance door, boarded loft space above.
BOOT ROOM (SECOND IMAGE)
GROUND FLOOR W.C.
With low level flush w.c., wash hand basin, tiled flooring.
LANDING
Leading to
BEDROOM 1
12' 7" x 11' 1" (3.84m x 3.38m). With radiator, exposed 'A' framed beams, access to the loft space, enjoying views over the rear garden.
EN-SUITE TO BEDROOM 1
Having an enclosed shower cubicle, low level flush w.c., pedestal wash hand basin, extractor fan, radiator.
BEDROOM 2
10' 8" x 9' 3" (3.25m x 2.82m). With radiator, exposed 'A' framed beams, fine views over the rear garden.
SHOWER ROOM
Having a shower cubicle, low level flush w.c., pedestal wash hand basin, heated towel rail, extractor fan, electric wall heater.
BEDROOM 3
15' 9" x 10' 0" (4.80m x 3.05m). With access to the loft space, radiator, exposed 'A' framed beams, two windows enjoying views down to the Cledlyn Valley.
REAR OF PROPERTY
REAR OF PROPERTY (SECOND IMAGE)
YR HEN BEUDY
THE ACCOMMODATION.
Converted in 2009. The Vendors have informed us that Yr Hen Beudy will be sold as a going concern with all fixtures and fittings included within the sale. We are informed that it is accessible friendly with low threshold rear access and no steps internally. The accommodation at present offers more particularly the following.
OPEN PLAN LIVING/KITCHEN/DINING AREA
23' 6" x 13' 9" (7.16m x 4.19m). With a modern Shaker style fitted kitchen with a range of wall and floor units with work surfaces over, stainless steel 1 1/2 sink and drainer unit, free standing (or under counter) fridge with freezer compartment, electric Indesit cooker, Bosch dishwasher, Beko tumble dryer, Indesit washing machine, free standing multi fuel stove on a slate hearth with an exposed flue, front and rear entrance doors, slate flooring, three radiators, vaulted ceiling with three Velux roof windows.
OPEN PLAN LIVING/KITCHEN/DINING AREA (SECOND IMAGE)
INNER HALL
With radiator.
BEDROOM 2 - BARN
11' 4" x 10' 5" (3.45m x 3.17m). With slate flooring, radiator.
BEDROOM 1 - BARN
11' 8" x 10' 6" (3.56m x 3.20m). With slate flooring, radiator.
WET ROOM
With a walk-in shower facility, low level flush w.c., pedestal wash hand basin, shaver light and point, heated towel rail, extractor fan.
BOILER ROOM
With a Worcester LPG central heating boiler, tiled flooring, external tap.
PRIVATE GARDEN AND PARKING
The holiday cottages provides its own gravelled parking area and garden which enjoys great views over the land and the Cledlyn Valley.
THE SHOWROOM (POTENTIAL CONVERSION)
30' 0" x 17' 6" (9.14m x 5.33m). The showroom adjoins Yr Hen Beudy and could offer itself as a conversion opportunity (subject to consent) with electricity connected and tiled flooring.
THE SHOWROOM (SECOND IMAGE)
STUDIO
Comprising:-
OUTER STUDIO
18' 4" x 15' 1" (5.59m x 4.60m). With electricity connected.
INNER STUDIO
15' 1" x 9' 6" (4.60m x 2.90m). With electricity connected, fully insulated.
BIN STORE
KILN BARN/MULTI PURPOSE BARN
60' 0" x 17' 0" (18.29m x 5.18m). Of block, timber and steel construction, being partly re-cladded in recent years, new steel/timber entrance doors, concrete flooring, electricity connected.
KILN BARN (SECOND IMAGE)
ADJOINING WORKSHOP
70' 0" x 22' 0" (21.34m x 6.71m). Former cubicle shed.
WOOD BARN/DUTCH BARN
24' 0" x 14' 8" (7.32m x 4.47m). With direct access onto the paddocks.
LEAN-TO CAR PORT
24' 0" x 21' 8" (7.32m x 6.60m).
THE OUTBUILDINGS
GARDEN
A particular feature of this most charming country smallholding is its formal cottage garden that has been lovingly maintained by the current Owners and it provides the picture perfect outdoor space. The garden enjoys an extensive gravelled patio area with low stone walls and steps leading down onto the fruit and vegetable growing area. It boasts an abundance of Blackcurrant, Redcurrant, Raspberry and Gooseberry bushes along with a number of raised vegetable growing beds. The garden is well private and sheltered and provides fantastic colour all year round with Rhododendron bushes and a variety of ornamental shrubs and trees. Truly an inspiring property with a lot to offer.
GARDEN (SECOND IMAGE)
GARDEN (THIRD IMAGE)
GARDEN (FOURTH IMAGE)
THE LAND
In all the property extends to approximately 6.5 ACRES and the property is centrally located within its own land. The land is mostly level in nature, having easy gated access, having mature hedge lines, and has provided good Stock and hay quality in recent years. The land and buildings offers itself nicely for Equestrian purposes or for those wishing to keep Animals.
LAND (SECOND IMAGE)
LAND (THIRD IMAGE)
LAND (FOURTH IMAGE)
LAND (FIFTH IMAGE)
PARKING AND DRIVEWAY
The property is located at the end of a Council maintained tarmacadamed road that leads onto a private tarmacadamed driveway with easy access to both properties, the barns and the land. It also provides ample parking and turning space. There is separate rear access via the private track behind the property.
FRONT OF PROPERTY
FRONT OF PROPERTY (SECOND IMAGE)
AERIAL VIEW OF PROPERTY
HISTORY - JENKIN LLOYD JONES
"The Blaenyrallt Ddu farm is significant in Welsh Cultural Heritage, particularly as regards the Unitarian movement in this area. It’s then Welsh tenants, Richard and Mallie Lloyd Jones, emigrated from the house in 1844 to the United States. There is a plaque on the cottage (dating from April 1922) relating to their son, Jenkin Lloyd Jones, who was born in the house in 1843, and he later became a famous preacher in Chicago.
Also, Anna (or Hannah) Lloyd Jones was born in this house, and she later became the mother of the pre-eminent American architect, Frank Lloyd Wright.”
TENURE AND POSSESSION
We are informed the property is of Freehold Tenure and will be vacant on completion. No onward chain.
COUNCIL TAX
The property is listed under the Local Authority of Ceredigion County Council. Council Tax Band for the property - Blaenyrallt Ddu (main house - 'E'. Yr Hen Beudy - 'B'.
MONEY LAUNDERING REGULATIONS
The successful Purchaser will be required to produce adequate identification to prove their identity within the terms of the Money Laundering Regulations. Appropriate examples include Passport/Photo Driving Licence and a recent Utility Bill. Proof of funds will also be required or mortgage in principle papers if a mortgage is required.
Brochures
Brochure 1Brochure 2- COUNCIL TAXA payment made to your local authority in order to pay for local services like schools, libraries, and refuse collection. The amount you pay depends on the value of the property.Read more about council Tax in our glossary page.
- Ask agent
- PARKINGDetails of how and where vehicles can be parked, and any associated costs.Read more about parking in our glossary page.
- Driveway,Private
- GARDENA property has access to an outdoor space, which could be private or shared.
- Yes
- ACCESSIBILITYHow a property has been adapted to meet the needs of vulnerable or disabled individuals.Read more about accessibility in our glossary page.
- Wet room,Ramped access
Pontsian, Llandysul, SA44
Add an important place to see how long it'd take to get there from our property listings.
__mins driving to your place
Get an instant, personalised result:
- Show sellers you’re serious
- Secure viewings faster with agents
- No impact on your credit score
Your mortgage
Notes
Staying secure when looking for property
Ensure you're up to date with our latest advice on how to avoid fraud or scams when looking for property online.
Visit our security centre to find out moreDisclaimer - Property reference 28847788. The information displayed about this property comprises a property advertisement. Rightmove.co.uk makes no warranty as to the accuracy or completeness of the advertisement or any linked or associated information, and Rightmove has no control over the content. This property advertisement does not constitute property particulars. The information is provided and maintained by Morgan & Davies, Lampeter. Please contact the selling agent or developer directly to obtain any information which may be available under the terms of The Energy Performance of Buildings (Certificates and Inspections) (England and Wales) Regulations 2007 or the Home Report if in relation to a residential property in Scotland.
*This is the average speed from the provider with the fastest broadband package available at this postcode. The average speed displayed is based on the download speeds of at least 50% of customers at peak time (8pm to 10pm). Fibre/cable services at the postcode are subject to availability and may differ between properties within a postcode. Speeds can be affected by a range of technical and environmental factors. The speed at the property may be lower than that listed above. You can check the estimated speed and confirm availability to a property prior to purchasing on the broadband provider's website. Providers may increase charges. The information is provided and maintained by Decision Technologies Limited. **This is indicative only and based on a 2-person household with multiple devices and simultaneous usage. Broadband performance is affected by multiple factors including number of occupants and devices, simultaneous usage, router range etc. For more information speak to your broadband provider.
Map data ©OpenStreetMap contributors.
