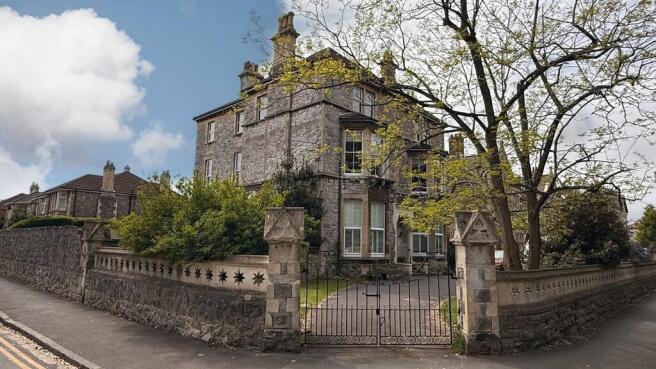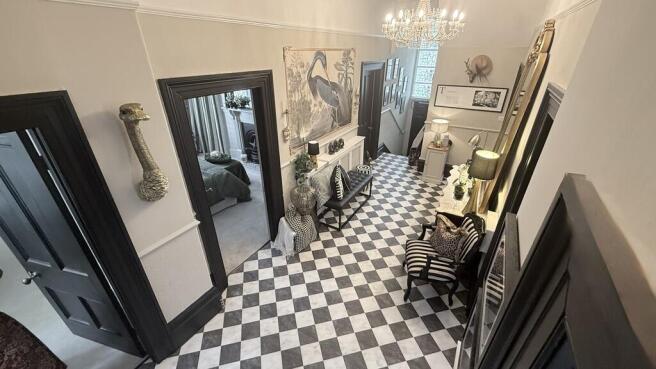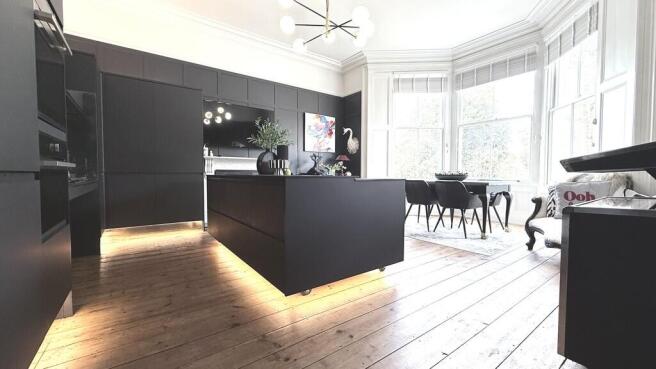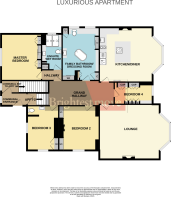Plas Newydd Corner Of Ellenborough Park Road, Weston-super-Mare

- PROPERTY TYPE
Apartment
- BEDROOMS
4
- BATHROOMS
2
- SIZE
1,798 sq ft
167 sq m
Key features
- Unique First Floor Apartment
- Accommodation Approaching 1800 SQ.FT
- Period Features & Views Over Ellenborough Park
- Four Bedrooms Including Master Ensuite
- Immaculate Throughout - MUST BE SEEN
- 20ft Grand Hallway, 15ft Family Bathroom
- 21ft Kitchen Diner, 22ft Lounge
- Adapted To Accommodate Disabled Access
- Garage & Off Road Parking
- Cellar Rooms Providing Extra Storage
Description
COMMUNAL ENTRANCE Steps and sensored lighting up to composite electronic door, then to the right private electronic front door in to:
GRAND HALLWAY 30' 5 max" x 8' 0 max" (9.27m x 2.44m) Stairs up into the grand hallway, double radiator, stained effect glass windows, mains fire alarm, wall mounted consumer unit, ceiling rose with chandelier light, cornice style coving, picture rail, deep skirting boards, vinyl flooring, doors into all rooms.
KITCHEN/DINER 21' 2 into bay" x 17' 3" (6.45m x 5.26m) Large wooden double glazed bay sash window to side aspect with fitted blinds offering a beautiful outlook to Ellenborough Park, two radiators, open feature fireplace (capped) with surround and hearth, inset sink with splash back. Built in: Lamona electric oven, Lamona combination electric oven/microwave, Lamona four ring electric hob, Lamona two ring electric hob, extractor fan, tall fridge/freezer, AEG dishwasher, recycling bin cupboard, coffee station cupboard ( coffee machine not included ), range of matte grey wall and base units with compact laminate worktops, moveable central island with compact laminate worktop, storage cupboards, shelving unit. Ceiling rose, cornice style coving, picture rail, deep skirting boards, TV point, voice and radio-controlled lighting, solid wooden flooring.
LOUNGE 22' 3 into bay" x 17' 4" (6.78m x 5.28m) Large single glazed bay sash window to side aspect with fitted blinds offering a beautiful outlook to Ellenborough Park, two double radiators, open feature fireplace (capped) with surround and hearth, telephone point, TV point, ceiling rose with chandelier light, cornice style coving, deep skirting boards, high quality thick carpet.
FAMILY BATHROOM & DRESSING ROOM 15' 2" x 11' 9" (4.62m x 3.58m) Two uPVC double glazed windows with fitted blinds to rear aspect, wall mounted copper coloured radiator, cupboard housing Glow Worm combination boiler (installed December 2022), free standing oval bath, extractor fan, low level WC, sink with wooden cabinet. Two built in double wardrobes with sensored lighting and ample storage, built in drawers with recess, built in storage cupboard, built in fitted cupboard with glass doors and shelving, cornice style coving, carpeted flooring to dressing area leading on to laminate effect vinyl flooring to bathroom area.
MASTER BEDROOM 15' 5" x 12' 9" (4.7m x 3.89m) Two uPVC double glazed windows to side aspect with fitted blinds, radiator, large built in wardrobes with sliding mirrored doors and two built in fitted cabinets with shelving and half glass doors, ceiling rose with chandelier light, cornice style coving, picture rail, TV point, voice and radio controlled lighting, high quality thick carpet, hallway (6' 6" x 3' 4") with vinyl flooring leading in to:
ENSUITE WETROOM 11' 4 max" x 6' 4 max" (3.45m x 1.93m) uPVC double glazed obscure window to rear aspect, copper coil wall mounted radiator, low level WC (Gerberit AquaClean Care Shower Toilet System can remain at an additional cost if required), two Bristan wall mounted thermostatically controlled mains shower systems with marble effect tiled surround, extractor fan, Lusso waterfall effect inset sink with Lusso mixer tap, shaver point, ceiling rose with chandelier light, cornice style coving, picture rail, fitted sliding storage cabinet with half glass doors offering space behind for washer/dryer with shelving above and pull out laundry basket, additional fitted shelving, anti-slip vinyl flooring.
BEDROOM TWO 14' 1" x 12' 9 max" (4.29m x 3.89m) uPVC double glazed window to rear aspect with fitted blinds, radiator, open feature fireplace (capped) with surround and hearth, two recess areas with built in wardrobe space, two TV points, ceiling rose with chandelier light, cornice style coving, picture rail, high quality thick carpet.
BEDROOM THREE WITH TOILET & SINK FACILITIES 14' 1" x 10' 0" (4.29m x 3.05m) uPVC double glazed window to front aspect with fitted blinds, uPVC double glazed window to side aspect with fitted blinds, radiator, recessed area with built in floor to ceiling wardrobe space, TV point, ceiling rose with chandelier light, cornice style coving, picture rail, voice and radio controlled lighting, high quality thick carpet with laminate effect vinyl flooring to toilet & sink area which consists of: Low level, vanity hand wash basin with splash back, towel rail.
BEDROOM FOUR 12' 1" x 7' 0" (3.68m x 2.13m) uPVC double glazed window to side aspect with fitted blind, wall mounted radiator, built in cupboards / wardrobes with additional storage cupboards above, fitted floating side cabinets, ceiling rose with chandelier light, cornice style coving, picture rail, telephone point, high quality thick carpet.
OUTSIDE/PARKING Shared access driveway leading to off road parking and seating area, border with stone chippings, sensored motion lighting, gated access down to cellar rooms.
GARAGE 16' 8" x 9' 7" (5.08m x 2.92m) Up and over door, light and power.
CELLAR ROOMS Gate and steps down with sensored lighting to:
Cellar Room One (16' 8" x 7' 0" x 6' 0 high ), concrete flagstone flooring with light offering ample storage space and door in to:
Cellar Rooms Gate Two (15' "0 x 12' 0" x 6' 0" high), concrete flagstone flooring with light offering ample storage space, original bread oven with washing facilities (non-operational), single glazed wooden window to side aspect.
TENURE/INFORMATION We are informed this property is Leasehold (125 yrs from 06/05/98), there are five apartments in total, the management company is Plas Newydd Management Ltd, as an owner you become a director of the management company with an equal share of the freehold. The management/service charges are £100 per month which includes general maintenance, fire alarm checks and buildings insurance.
WORKS CARRIED OUT 2024 - Replacement of Soffits and Fascia to the two bay windows of 2 Plas Newydd
- Extensive works to repair and secure external chimney stacks. This included rebuild with bath stone, and repair using "pins" and the removal of unsafe pots.
- The replacement of a stone lintel above a rear bedroom window of 2 Plas Newydd
- The pinning of 4 lintels in other areas
- The installation of 19 chimney caps across the property, the sweeping of 3 chimneys including 2 Plas Newydd main lounge.
- Repairs to the roof including mortar to valleys, replacement of lead flashing to the rear of chimney stack, and re-felting of gulley bottom.
- This work is guaranteed for 20 years plus and there are no more "big spends" forecast for the near future.
- Invoices available on request.
- COUNCIL TAXA payment made to your local authority in order to pay for local services like schools, libraries, and refuse collection. The amount you pay depends on the value of the property.Read more about council Tax in our glossary page.
- Band: C
- PARKINGDetails of how and where vehicles can be parked, and any associated costs.Read more about parking in our glossary page.
- Garage,Off street
- GARDENA property has access to an outdoor space, which could be private or shared.
- Ask agent
- ACCESSIBILITYHow a property has been adapted to meet the needs of vulnerable or disabled individuals.Read more about accessibility in our glossary page.
- Ask agent
Plas Newydd Corner Of Ellenborough Park Road, Weston-super-Mare
Add an important place to see how long it'd take to get there from our property listings.
__mins driving to your place
Get an instant, personalised result:
- Show sellers you’re serious
- Secure viewings faster with agents
- No impact on your credit score



Your mortgage
Notes
Staying secure when looking for property
Ensure you're up to date with our latest advice on how to avoid fraud or scams when looking for property online.
Visit our security centre to find out moreDisclaimer - Property reference 100838016346. The information displayed about this property comprises a property advertisement. Rightmove.co.uk makes no warranty as to the accuracy or completeness of the advertisement or any linked or associated information, and Rightmove has no control over the content. This property advertisement does not constitute property particulars. The information is provided and maintained by Brightestmove, Worle. Please contact the selling agent or developer directly to obtain any information which may be available under the terms of The Energy Performance of Buildings (Certificates and Inspections) (England and Wales) Regulations 2007 or the Home Report if in relation to a residential property in Scotland.
*This is the average speed from the provider with the fastest broadband package available at this postcode. The average speed displayed is based on the download speeds of at least 50% of customers at peak time (8pm to 10pm). Fibre/cable services at the postcode are subject to availability and may differ between properties within a postcode. Speeds can be affected by a range of technical and environmental factors. The speed at the property may be lower than that listed above. You can check the estimated speed and confirm availability to a property prior to purchasing on the broadband provider's website. Providers may increase charges. The information is provided and maintained by Decision Technologies Limited. **This is indicative only and based on a 2-person household with multiple devices and simultaneous usage. Broadband performance is affected by multiple factors including number of occupants and devices, simultaneous usage, router range etc. For more information speak to your broadband provider.
Map data ©OpenStreetMap contributors.




