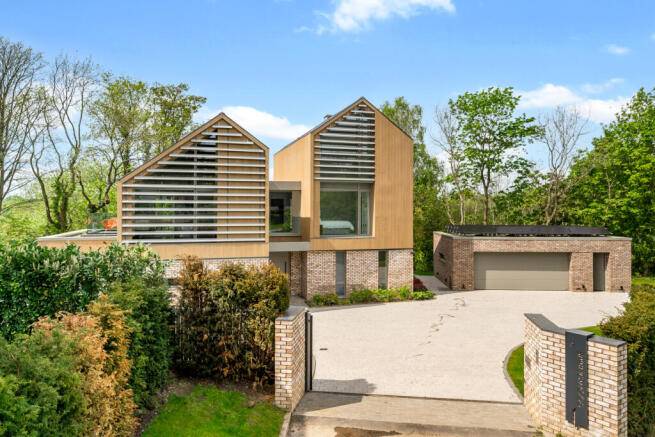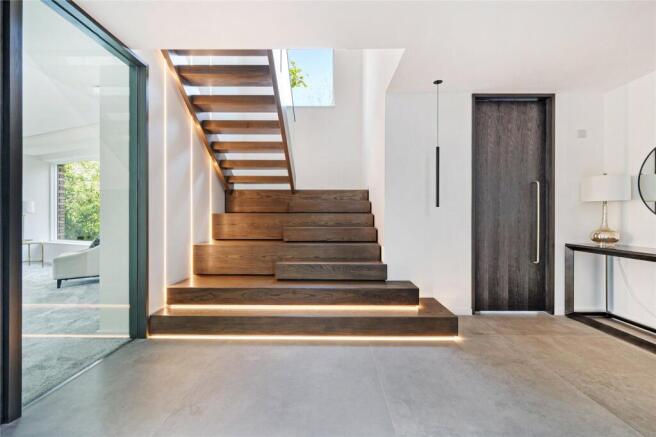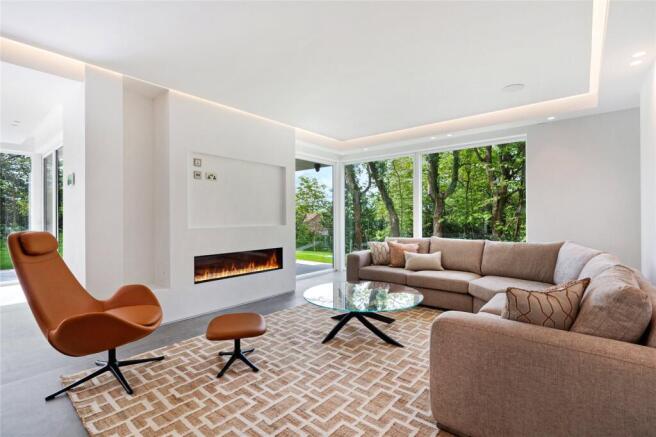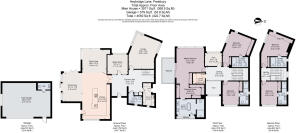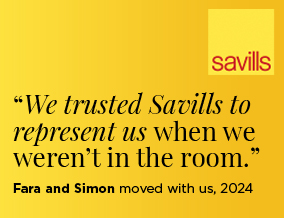
Heybridge Lane, Prestbury, Macclesfield, Cheshire, SK10

- PROPERTY TYPE
Detached
- BEDROOMS
5
- BATHROOMS
5
- SIZE
4,550 sq ft
423 sq m
- TENUREDescribes how you own a property. There are different types of tenure - freehold, leasehold, and commonhold.Read more about tenure in our glossary page.
Freehold
Key features
- Waterbank has won the the What House Gold Award for the best luxury development in the UK
- Springwood is a magnificent new detached house unseen from the road
- Fantastic interior including five bedrooms and five en suites
- Featuring an extensive array of top quality standard fixtures and fittings from premium brands
- Beautiful South facing garden in excess of 0.4 acres
- Substantial Garage building
- Secure gated entrance opening into a substantial Courtyard with extensive parking space for several vehicles
- A rated EPC
- EPC Rating = A
Description
Description
Springwood is a bespoke built newbuild property, in a prestigious setting which is exceptional in every sense of the word. Designed by Altin Homes to exacting standards, this newbuild home combines luxurious living within a harmonious rural retreat.
The property forms part of the Waterbank collection of five striking properties, which has received the WhatHouse Gold award for The Best Luxury Development in the UK, set within exclusive woodland close to Presbury village.
Much of the impressive sculptured exterior is finished in handcrafted composite golden oak and glass surrounded by private, gated and softly landscaped gardens which blend in with the mature trees and shrubs creating the perfect setting. The interior is equally impressive combining lavish specification with a comprehensive home technology system and a state-of-the-art security system ensure this home is luxurious, comfortable and capable of responding to every requirement.
The property comprises of spacious and superlative living accommodation provided over three levels, ground floor, first floor and second floor. In brief, this comprises of five double bedrooms, all of which include en suites, one principal reception room, a handcrafted kitchen with living and dining areas, a media room, boot room, gymnasium/home office and a detached triple garage. There is also the option to have additional cabinetry and an outdoor swim spa installed (at an additional cost).
The first floor presents stunningly well-proportioned rooms and an amazing triple aspect open plan kitchen/living/dining room perfect for entertaining on a grand scale while enjoying the delightful garden views. There are solid floors with porcelain tiling throughout excluding the media room and living room. The bespoke Zampieri kitchen is superbly equipped with porcelain finish to all doors, stone surfaces, integrated Gaggenau and Siemens appliances and a large island for informal dining. The dining area and kitchen open off to the family sitting room with a bespoke fitted media wall with gas fire and space for a TV. Expansive full height windows and bifold doors open this area into the garden space.
Both family and entertaining are catered for on the ground floor area, with a principal reception room and a media room both of which enjoy garden views.
The attractive staircase leads from the hall to the first floor main landing off which there are three generously proportioned bedrooms, all of which benefit from en suite bathrooms with designer Gessi brassware & Antonio Lupi sanitary ware. The superior principal suite is lavishly designed with a dressing room, en suite bathroom with separate bath and shower and a delightful balcony with millboard decking and glass balustrade. A laundry room and gymnasium/home office completes this floor.
The second floor comprise of a further two generous bedrooms, both with en suite shower rooms and benefitting from stunning commanding views.
The landscaped generous gardens enjoy a superb south westerly aspect to the rear for all the afternoon sun streaming onto the extensive terraces. The remote-controlled aluminium sliding gated driveway leads through to a good sized parking and turning area adjacent to the triple garaging which has been finished to a high specification.
Location
Springwood is ideally situated close to the pretty village centre and stands within generous landscaped gardens with attractive views towards the Macclesfield Hills to the rear. Heybridge Lane has long been established as one of the finest roads in the area within walking distance of the village via a public footpath.
The village offers some excellent local services, a supermarket, specialist shops and two well regarded pubs as well as restaurants and bistros. The primary school is excellent and there are thriving tennis, squash and cricket clubs in this, one of Cheshire’s most picturesque villages.
The railway station is within easy walking distance and provides a regular service to Manchester (32 mins) and Macclesfield (London Euston 1hr 47mins). The market town of Macclesfield is close by and has a range of supermarkets and national shop chains catering for most needs, a leisure centre and good schools including Beech Hall preparatory school, Kings School Macclesfield and Fallibroome Academy. The village is well placed for access to Wilmslow and Alderley Edge, John Lewis at Cheadle and Handforth Dean.
General Specification | Internal
• Solid insulated suspended concrete slab to ground floor with oversized format concrete grey porcelain finish throughout excluding media room and lounge.
• Metal deck reinforced concrete internal floors for both first and second floor levels with grey oak timber finish to landings.
• Ceiling details include recessed lighting, recessed blind and curtain rails and shadow gaps.
• Double height vaulted ceilings to master bedroom suite and both bedrooms on second floor with lighting details.
• Floor to ceiling full height flush solid grey oak pivot doors with designer ironmongery on the ground floor with full height glazing panels.
• Solid grey oak hinged internal doors on first and second floor.
• Bespoke dark timber staircase consisting of wall-to-wall treads in random lengths / heights to create a combined shelf / stair composition, from ground floor to half landing with no balustrade and open plan solid treads with glass balustrade from ground floor half landing to first and second floor. A stunning arrangement of in-wall LED lights stretches from the ground floor all way up to the second floor, creates subtle backdrop lighting to this sculpture staircase.
• Bespoke Italian Zampieri kitchen with bank of full height ribbed design vertical cabinetry.
• Impressive whole stone bespoke central island with fully cladded porcelain finish to all doors, worktops and built in sinks with a matching timber breakfast bar.
• Kitchen appliances include Gaggenau multifunction oven, combination microwave oven, coffee machine, two warming drawers, induction hob and a flush table ventilation.
• Integrated Siemens tall fridge, tall freezer and two dishwashers within the bank of tall units and base units.
• Quooker boiling tap to main sink and matching tap to secondary sink.
• Feature wall in living room including a balanced flue gas fire and recess for logs and TV.
• All en-suite bathrooms include large format floor and wall porcelain tile finish. Wall details include feature LED illuminated full height alcoves to showers and recessed ribbed timber panelling to feature walls.
• Designer Gessi brassware to all ensuite bathrooms.
• Master ensuite features a double height vaulted ceiling with an Antonio Lupi double basin with vanity unit, free standing bath and walk in shower with designer range Gessi brassware. All other ensuites include a designer range sink/vanity unit and walk-in showers. Bath with a shower screen to bedroom two.
• Hybrid Vaillant gas plus air source heat pump with smart control system including hot water cylinder, buffer tank and two accumulators for pressurised water system. Underfloor heating to al floors.
• Heat recovery and fresh air system throughout the house.
• Ducted air conditioning system to kitchen / living / dining and master suite.
• Indirect wall and ceiling LED Lighting solution with C4 smart lighting system.
• Designer range keypads and three touch screen panels.
• Full home automation includes smart heating / cooling / door entry/ lighting/ audio. Provisions for automated blinds / curtains and audio system. Full media rack and in-ceiling speakers to kitchen / living and lounge with feature drop speakers to master suite.
• Fully integrated security system including door contacts, motion detectors, shock sensors and fire alarm system.
• Eight 4K CCTV cameras to all main elevations with VR, hard drive and internal monitor installed.
Square Footage: 4,550 sq ft
Additional Info
General Specification | External
• Highly efficient ICF (Insulated Reinforced Concrete) wall construction with metal deck internal slabs / floors.
• External cladding in Wienerberger Buf Multi-colour brick to ground floor chamber level.
• Envello Shadow-line composite Golden Oak cladding to first and second floors with aluminium shadow gap detail between two different types of cladding and feature lighting on external facade.
• Composite timber / aluminium windows and doors including large screens.
• External horizontal powder coated aluminium solar shades to oversized glazing.
• Bespoke metal core security front door with timber cladding.
• Dark grey natural slate roofing with concealed gutters and downpipes and feature chimney stack.
• Balcony to master suite with glass balustrades, composite decking, and sedum green roof.
• Covered loggia with a link bifold door to dining room for an indoor / outdoor dining experience.
• Bespoke security powder coated aluminium sliding gate with linear gate posts in brick and stone including a slim full height house name plate, video entry with camera and control panel, mailbox and feature LED lighting.
• Natural granite aggregate paving to patios in large slabs in charcoal colour, multi colour linear plank paving to paths and permeable block paving to front / courtyard drives in silver grey with low granite kerbs.
• Lawn to formal gardens with planted borders, tall hedges and trees to boundaries.
Garage
• Highly efficient ICF (Insulated Reinforced Concrete) wall construction with external cladding of grey multi-colour brick.
• Insulated walls and ceiling with plaster and paint finish.
• Timber / Aluminium windows.
• WC and sink.
• Bespoke Horman insulated sectional automated main door and matching side door.
• Large format porcelain floor.
• Electric car charger.
• Approximately up to 7 KW Solar Panels installed across flat roof.
Warranty
• 10 Year Build Zone Warranty
• 2 Year Altin Homes Warranty
Client Extra packages
Personalised interior design packages available including:
• Fitted wardrobes | indoor/outdoor furniture | bespoke lighting | automated curtains and blinds.
• Laundry room / boot room / utility room cabinetry.
• Floor finishes to bedrooms including carpet / wood flooring.
• Audio / Video systems including bespoke home cinema.
• Outdoor recreation area including yoga studio, gym, pool and spa.
Brochures
Web Details- COUNCIL TAXA payment made to your local authority in order to pay for local services like schools, libraries, and refuse collection. The amount you pay depends on the value of the property.Read more about council Tax in our glossary page.
- Band: H
- PARKINGDetails of how and where vehicles can be parked, and any associated costs.Read more about parking in our glossary page.
- Yes
- GARDENA property has access to an outdoor space, which could be private or shared.
- Yes
- ACCESSIBILITYHow a property has been adapted to meet the needs of vulnerable or disabled individuals.Read more about accessibility in our glossary page.
- Ask agent
Heybridge Lane, Prestbury, Macclesfield, Cheshire, SK10
Add an important place to see how long it'd take to get there from our property listings.
__mins driving to your place
Get an instant, personalised result:
- Show sellers you’re serious
- Secure viewings faster with agents
- No impact on your credit score
Your mortgage
Notes
Staying secure when looking for property
Ensure you're up to date with our latest advice on how to avoid fraud or scams when looking for property online.
Visit our security centre to find out moreDisclaimer - Property reference WIS250079. The information displayed about this property comprises a property advertisement. Rightmove.co.uk makes no warranty as to the accuracy or completeness of the advertisement or any linked or associated information, and Rightmove has no control over the content. This property advertisement does not constitute property particulars. The information is provided and maintained by Savills, Wilmslow. Please contact the selling agent or developer directly to obtain any information which may be available under the terms of The Energy Performance of Buildings (Certificates and Inspections) (England and Wales) Regulations 2007 or the Home Report if in relation to a residential property in Scotland.
*This is the average speed from the provider with the fastest broadband package available at this postcode. The average speed displayed is based on the download speeds of at least 50% of customers at peak time (8pm to 10pm). Fibre/cable services at the postcode are subject to availability and may differ between properties within a postcode. Speeds can be affected by a range of technical and environmental factors. The speed at the property may be lower than that listed above. You can check the estimated speed and confirm availability to a property prior to purchasing on the broadband provider's website. Providers may increase charges. The information is provided and maintained by Decision Technologies Limited. **This is indicative only and based on a 2-person household with multiple devices and simultaneous usage. Broadband performance is affected by multiple factors including number of occupants and devices, simultaneous usage, router range etc. For more information speak to your broadband provider.
Map data ©OpenStreetMap contributors.
