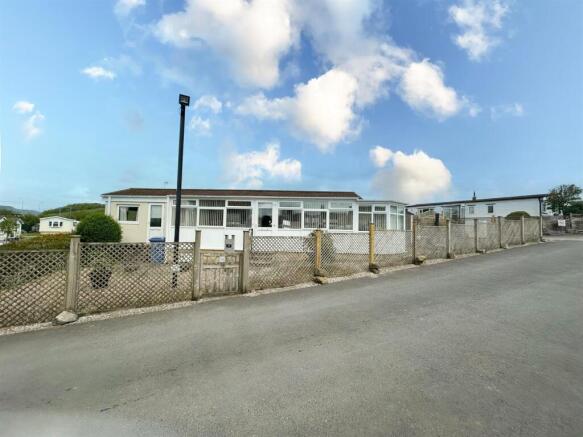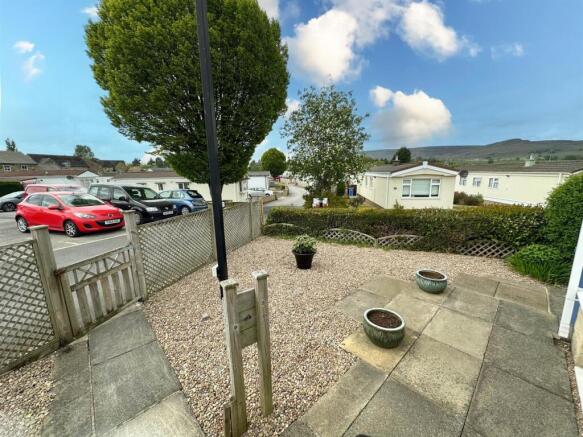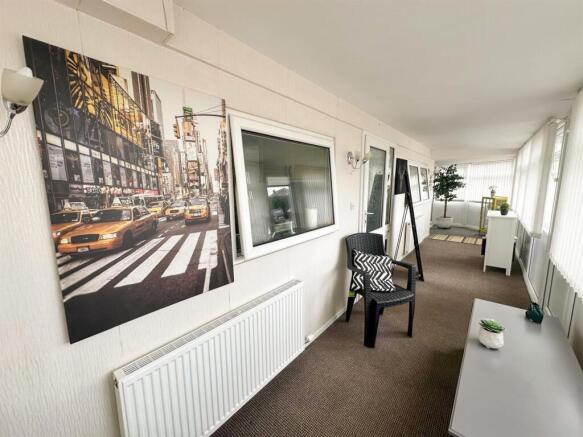
The Avenue, Overdale Park, Skipton

- PROPERTY TYPE
Park Home
- BEDROOMS
2
- BATHROOMS
1
- SIZE
Ask agent
- TENUREDescribes how you own a property. There are different types of tenure - freehold, leasehold, and commonhold.Read more about tenure in our glossary page.
Non-traditional
Key features
- TWO BED PARK HOME
- WRAP AROUND CONSERVATORY
- LOW MAINTENANCE GARDENS
- QUIET OVER 55'S PARK
- CLOSE TO AMENITIES
- CHAIN FREE
- ATTRACTIVE VIEWS
- GOOD TRAVEL LINKS
- SOUGHT AFTER LOCATION
- EARLY VIEWING RECOMMENDED
Description
Property Details - Wilman & Lodge are delighted to bring to market this deceptively spacious, extended two-bedroom park home, featuring a wraparound conservatory and enjoying delightful open views. Situated in a prime, easily accessible location, with low maintenance gardens, paved patio areas and a useful garden shed.
Overdale Park offers a tranquil and highly sought-after lifestyle option for anyone over the age of 55, set on level ground in a picturesque location just three-quarters of a mile from the heart of Skipton. Surrounded by open countryside, yet within easy reach of town amenities, this well-regarded development presents an ideal blend of convenience and rural charm.
Large Conservatory - UPVC double glazing to front and side with matching entrance door and garden views. Includes two central heating radiators, wall lights, and double doors leading to the side conservatory section currently used as a dining room.
Hallway - With central heating radiator and built-in storage cupboard.
Living Room - 3.53m x 3.43m (11'7 x 11'3) - bright and welcoming with UPVC double-glazed windows to the side and a door to the front offering open views towards Embsay Crag. Features include wall lights, neutral fire surround with electric fire, and central heating radiators.
Kitchen - 3.89m x 3.56m (12'9 x 11'8) - fitted with a range of wall and base units, laminate worktops, stainless steel sink and drainer, integrated electric oven with gas hob and extractor, and provision for a washing machine. UPVC windows to front and rear, central heating radiator, and a cupboard housing the boiler.
Master Bedroom - 3.28m x 3.18m (10'9 x 10'5) - Includes a full suite of fitted wardrobes, drawers, and cupboards, along with UPVC window, radiator, and carpeted flooring.
Bedroom Two - 2.18m x 1.63m (7'2 x 5'4) - features fitted wardrobes with sliding doors, UPVC window, and radiator.
Shower Room - Modern suite comprising W.C and hand basin set in a vanity unit, walk-in shower with glass screen and thermostatic controls, UPVC window, and central heating radiator.
Outside - To the front and side is an attractive, low-maintenance garden with paved patio areas and enclosed with a timber fence and mature borders. A garden shed is located at the rear.
Additional Details - All mains services are installed. The cost of water and sewerage is included in the pitch fee.
There is currently a pitch fee charge of approximately £158.77 per month payable to the park. The service charge covers water, drainage and maintenance of public areas.
Upon the sale of a park home the occupying vendors pays a percentage of the sale price to the park owners. The current rate for Overdale Park is 9% of the agreed sale price.
The park home enjoys security of tenure, meaning it is neither leasehold nor freehold.
Security of tenure for park homes in the UK, granted under the Mobile Homes Act 1983, means residents have the right to live on their pitch indefinitely, as long as they comply with the terms of their agreement and the site owner's planning permission or land rights. This right ensures residents are protected from eviction without a court order and can enjoy long-term residency on their chosen site.
Brochures
The Avenue, Overdale Park, Skipton- COUNCIL TAXA payment made to your local authority in order to pay for local services like schools, libraries, and refuse collection. The amount you pay depends on the value of the property.Read more about council Tax in our glossary page.
- Band: A
- PARKINGDetails of how and where vehicles can be parked, and any associated costs.Read more about parking in our glossary page.
- Yes
- GARDENA property has access to an outdoor space, which could be private or shared.
- Yes
- ACCESSIBILITYHow a property has been adapted to meet the needs of vulnerable or disabled individuals.Read more about accessibility in our glossary page.
- Ask agent
Energy performance certificate - ask agent
The Avenue, Overdale Park, Skipton
Add an important place to see how long it'd take to get there from our property listings.
__mins driving to your place
Notes
Staying secure when looking for property
Ensure you're up to date with our latest advice on how to avoid fraud or scams when looking for property online.
Visit our security centre to find out moreDisclaimer - Property reference 33871835. The information displayed about this property comprises a property advertisement. Rightmove.co.uk makes no warranty as to the accuracy or completeness of the advertisement or any linked or associated information, and Rightmove has no control over the content. This property advertisement does not constitute property particulars. The information is provided and maintained by Wilman & Lodge, Silsden. Please contact the selling agent or developer directly to obtain any information which may be available under the terms of The Energy Performance of Buildings (Certificates and Inspections) (England and Wales) Regulations 2007 or the Home Report if in relation to a residential property in Scotland.
*This is the average speed from the provider with the fastest broadband package available at this postcode. The average speed displayed is based on the download speeds of at least 50% of customers at peak time (8pm to 10pm). Fibre/cable services at the postcode are subject to availability and may differ between properties within a postcode. Speeds can be affected by a range of technical and environmental factors. The speed at the property may be lower than that listed above. You can check the estimated speed and confirm availability to a property prior to purchasing on the broadband provider's website. Providers may increase charges. The information is provided and maintained by Decision Technologies Limited. **This is indicative only and based on a 2-person household with multiple devices and simultaneous usage. Broadband performance is affected by multiple factors including number of occupants and devices, simultaneous usage, router range etc. For more information speak to your broadband provider.
Map data ©OpenStreetMap contributors.




