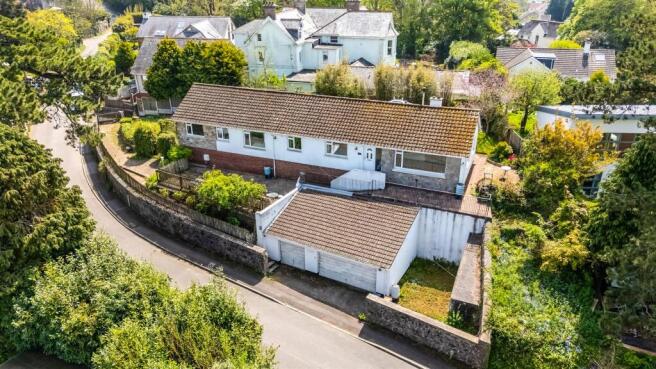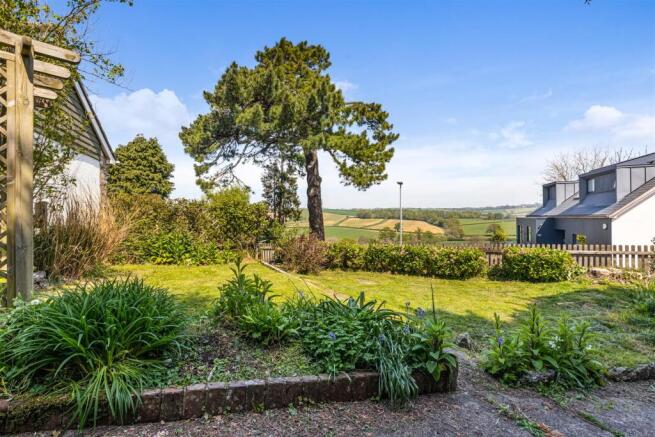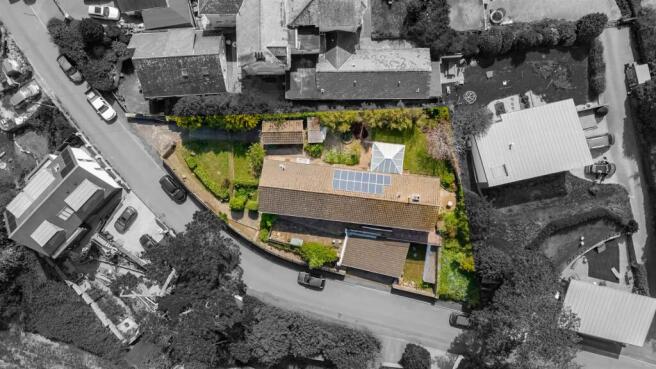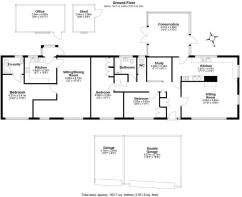
Jubilee Road, Totnes

- PROPERTY TYPE
Detached
- BEDROOMS
4
- BATHROOMS
2
- SIZE
1,762 sq ft
164 sq m
- TENUREDescribes how you own a property. There are different types of tenure - freehold, leasehold, and commonhold.Read more about tenure in our glossary page.
Freehold
Key features
- No onward chain
- Prime plot on Jubilee Road
- Self-contained one-bed annexe
- Potential to redevelop
- Elevated with exceptional views
- Over 1,760 sq. ft. of space
- Triple garage plus driveway
- Wraparound gardens and pond
- Freehold
- Council tax band E and A
Description
Situation - Located in the highly sought after Jubilee Road of Totnes, a bustling Elizabethan market town full of interest with a wide range of good local schools, shopping facilities and recreational pursuits including indoor swimming pool and boating opportunities on the River Dart. The A38 Devon expressway is approximately 6 miles away, allowing speedy access to the cites of Exeter and Plymouth and the country beyond. Main line rail links to London Paddington are also located in Totnes. The property is situated within easy walking distance of shop, cafes, restaurants and the River Dart.
Description - Occupying an elevated position on Jubilee Road—one of Totnes’ most sought-after residential addresses—Jubilante offers a rare combination of space, flexibility and future potential. Set in just under a quarter of an acre, the property enjoys exceptional views, wraparound gardens and a substantial footprint of over 1,760 sq. ft, with additional garaging and outbuildings.
This versatile single-storey home is perfectly suited for multi-generational living, those seeking a home with annexe accommodation or buyers looking for a prime plot with scope for comprehensive redevelopment, subject to the necessary planning consents.
The property includes a self-contained annexe, three bedrooms in the main residence, a conservatory, two reception rooms, a triple-width garage, and extensive outside space. The elevated setting provides panoramic countryside views towards Dartmoor and the surrounding hills, further enhancing its appeal.
Accommodation - The accommodation is arranged across a broad footprint, with the living spaces and bedrooms enjoying natural light and flow throughout. A central entrance hall leads into a spacious dual-aspect sitting room with large windows framing the spectacular countryside views and an open stone fireplace creating a warm focal point.
The kitchen wraps around the rear of the property and includes integrated appliances, an AGA, and access to a large, bright conservatory offering excellent versatility for dining and entertaining. A separate snug or second reception room sits at the far end of the house.
There are two main double bedrooms, both with attractive views, alongside a study and family bathroom with a separate WC. The principal bedroom includes built-in storage.
To the rear of the property is a fully self-contained one-bedroom annexe with its own independent access, as well as a self-contained attic, also independently accessible. kitchen, living/dining room, and spacious double bedroom with countryside views—ideal for guests, dependent relatives or potential rental income.
Outside - The gardens wrap around the property and have been designed to make the most of the elevated position and far-reaching views. The south-facing front lawn is bordered by mature planting and hedgerows, while a large circular patio and tiered seating areas provide excellent space for entertaining and outdoor living.
A feature pond with surrounding shrubbery adds charm and interest to the rear garden, and a timber garden shed offers useful external storage.
The lower part of the plot accommodates a detached garage complex with a double garage (5.07m x 5.70m), a single garage/workshop (4.76m x 2.84m), and a short drive with parking. The positioning and scale of the lower plot offer clear potential for reconfiguration or redevelopment, subject to planning.
Services - All mains services connected. Gas fired central heating. According to Ofcom, ultrafast broadband and likely mobile coverage available.
Directions - From the bottom of Totnes, cross the old bridge over the River Dart. At the T-junction, turn right onto the A385. Take the second left onto Bourton Road, then the first right onto Jubilee Road. Jubilante will be found on the right-hand side after approximately 250 yards.
Brochures
Jubilee Road, Totnes- COUNCIL TAXA payment made to your local authority in order to pay for local services like schools, libraries, and refuse collection. The amount you pay depends on the value of the property.Read more about council Tax in our glossary page.
- Band: E
- PARKINGDetails of how and where vehicles can be parked, and any associated costs.Read more about parking in our glossary page.
- Yes
- GARDENA property has access to an outdoor space, which could be private or shared.
- Yes
- ACCESSIBILITYHow a property has been adapted to meet the needs of vulnerable or disabled individuals.Read more about accessibility in our glossary page.
- Ask agent
Jubilee Road, Totnes
Add an important place to see how long it'd take to get there from our property listings.
__mins driving to your place
Get an instant, personalised result:
- Show sellers you’re serious
- Secure viewings faster with agents
- No impact on your credit score
Your mortgage
Notes
Staying secure when looking for property
Ensure you're up to date with our latest advice on how to avoid fraud or scams when looking for property online.
Visit our security centre to find out moreDisclaimer - Property reference 33871929. The information displayed about this property comprises a property advertisement. Rightmove.co.uk makes no warranty as to the accuracy or completeness of the advertisement or any linked or associated information, and Rightmove has no control over the content. This property advertisement does not constitute property particulars. The information is provided and maintained by Stags, Totnes. Please contact the selling agent or developer directly to obtain any information which may be available under the terms of The Energy Performance of Buildings (Certificates and Inspections) (England and Wales) Regulations 2007 or the Home Report if in relation to a residential property in Scotland.
*This is the average speed from the provider with the fastest broadband package available at this postcode. The average speed displayed is based on the download speeds of at least 50% of customers at peak time (8pm to 10pm). Fibre/cable services at the postcode are subject to availability and may differ between properties within a postcode. Speeds can be affected by a range of technical and environmental factors. The speed at the property may be lower than that listed above. You can check the estimated speed and confirm availability to a property prior to purchasing on the broadband provider's website. Providers may increase charges. The information is provided and maintained by Decision Technologies Limited. **This is indicative only and based on a 2-person household with multiple devices and simultaneous usage. Broadband performance is affected by multiple factors including number of occupants and devices, simultaneous usage, router range etc. For more information speak to your broadband provider.
Map data ©OpenStreetMap contributors.









