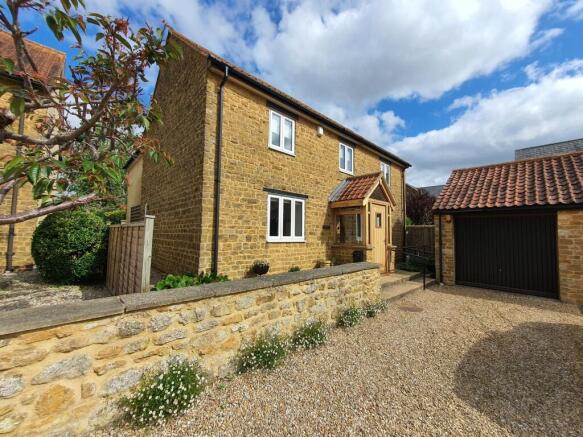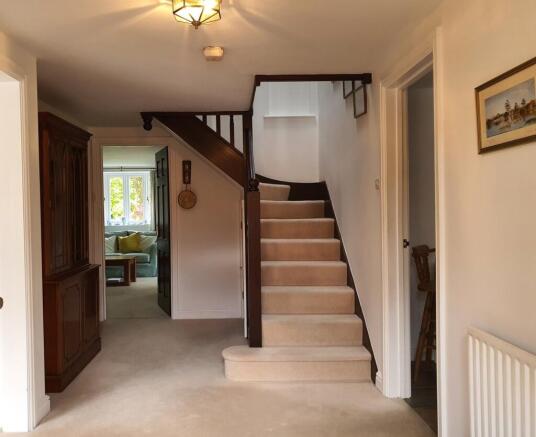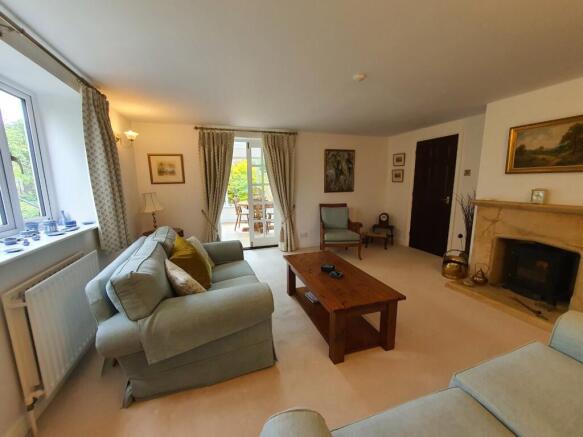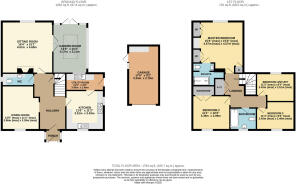
Farm Court, Palmer Street, South Petherton, TA13

- PROPERTY TYPE
Detached
- BEDROOMS
4
- BATHROOMS
3
- SIZE
Ask agent
- TENUREDescribes how you own a property. There are different types of tenure - freehold, leasehold, and commonhold.Read more about tenure in our glossary page.
Freehold
Key features
- Offered with no onward chain
- Detached Hamstone Property
- Beautufil established gardens
- Rural Views
- Private and Exclusive developemnt
- Close to village amenities
- 4 Double Bedrooms
- Garage and parking
Description
In summary it comprises, entrance porch, entrance hall, Sitting room, Dining room, Kitchen/breakfast room, Utility room, cloakroom, Garden Room, upstairs there are four double bedrooms, the master bedroom has an ensuite shower room and family bathroom, single garage with additional parking and a lovely well-established garden with far reaching rural views. The property presents beautifully and is in good order, benefiting from Gas central heating throughout and double glazing. It has well-proportioned reception rooms with a stunning Garden room and four double bedrooms. Making it a very desirable family home.
South Petherton is a beautiful Somerset village set in attractive surrounding countryside yet just half a mile from the A303 road. The village offers a wide range of independent shopping facilities, two schools, library, excellent pub, churches, hospital, doctor and veterinary surgeries, chemist, tennis and bowling clubs and the acclaimed restaurant Holm. There are bus services to neighbouring towns and villages. Yeovil is 10 miles, Crewkerne (mainline station to Waterloo) 6 miles, Ilminster 6 miles, the county town of Taunton (M5 Motorway and mainline station to Paddington) 18 miles, and the south coast at Lyme Regis 22 miles.
Accommodation:
Covered entrance porch with part glazed Oak door leading into a spacious entrance hall with understairs storage.
Dining Room: 13'0 x 11'1 A lovely light and airy reception room with plenty of space for a large dining room table and chairs a large window looks out onto the courtyard to the front.
Kitchen/Breakfast Room: 11'6 x 11'3 Attractive flagstone tiled flooring, a good range of wall and base units, Rangemaster gas 5-burner hob with extractor over, Bosh integrated dishwasher, integrated fridge, AEG eye level integrated microwave, window to the side terrace and glazed door leading to the Utility room.
Utility room: 11'3 x 4'9 Houses the Worcester Combi boiler (approx. 10 yrs old), plumbing for washing machine, space for a freezer, flagstone flooring, range of wall and base units, sink, door to the side terrace.
Sitting Room: 15'4 x 15'1 A beautiful reception room; with the main focal point being its lovely Hamstone fireplace and hearth which houses a Gas woodburning stove, a large window overlooks the rear garden and double French doors open into the Garden Room, this room has an abundance of natural light.
Garden Room: 13'8 x 10'2 This room is exceptional and gives the added benefit of creating an extra reception room, with its Atrium roof which allows light to flood in and double doors straight out onto the terrace and rear garden. There are remote controlled blinds on the windows allowing shade when needed and a particular feature is the exposed Hamstone wall. A truly lovely room to sit and relax.
Cloakroom: Flagstone flooring, built-in vanity unit with sink and low-level W/C, radiator, obscured window.
Stairs rising to the first floor:
Large airing cupboard.
Master bedroom: 15'4 x 15'0 A well-proportioned room with built-in wardrobes and dressing table and a further large storage cupboard, window to the rear with views out across the gardens and open fields beyond, tv aerial point, radiator. Ensuite shower room with walk in shower enclosure, vanity unit sink, low level W/C and radiator.
Bedroom two: 11'1 x 10'2 Built in double wardrobe, window to the front, radiator, tv aerial point.
Bedroom three: 11'4 x 8'2 Window to the front, radiator.
Bedroom four/Office/Study: 11'3 x 8'3 Window to the rear with far reaching views, radiator.
Outside: The property is approached via Palmer Street up a tarmac drive opening out onto the gravel courtyard where No. 4 is nestled in the corner. At the front of the property is a paved area perfect for pots and containers with the single garage and parking adjacent. The Garage has power and light, with the added benefit of an electric roller door and a boarded mezzanine storage area.
To the rear is a well-established garden with an abundance of flora and fauna including white wisteria on the Hamstone wall, summer flowering scented jasmine (twining climber) camellia, hydrangea petiolaris, climbing hydrangea, clematis(various), allium, Japanese anemone, philadelphus (scented mock orange), snowdrops, asters, hellebore, honeysuckle, melianthus, persicaria , magnolia, viburnum bodnatense, blackcurrant, gooseberry, Bramley apple, roses (various), trees - silver birch, Tibetan cherry, photinia. An absolute dream for a keen gardener. There are also raised beds dotted around the garden. At the bottom of the garden is a high hedge with far reaching rural views beyond.
A paved terrace with steps rising to the garden makes the perfect place for alfresco dining and evening drinks, there is also a side terrace leading to the garage (17'6 x 9'2). A useful outdoor tap, water butts and pedestrian gates at either side of the property allowing access from the front to rear and vice versa.
Viewing is highly recommended
Property information:
Tenure: Freehold
Council Tax Band: F
EPC: C
Services: all mains services are connected
Gas central heating and double glazing throughout
Superfast broadband available
Mobile phone coverage - Indoor and Outdoor coverage is available from four providers
Flood Risk: Low
Brochures
Particulars- COUNCIL TAXA payment made to your local authority in order to pay for local services like schools, libraries, and refuse collection. The amount you pay depends on the value of the property.Read more about council Tax in our glossary page.
- Band: F
- PARKINGDetails of how and where vehicles can be parked, and any associated costs.Read more about parking in our glossary page.
- Yes
- GARDENA property has access to an outdoor space, which could be private or shared.
- Yes
- ACCESSIBILITYHow a property has been adapted to meet the needs of vulnerable or disabled individuals.Read more about accessibility in our glossary page.
- Ask agent
Farm Court, Palmer Street, South Petherton, TA13
Add an important place to see how long it'd take to get there from our property listings.
__mins driving to your place
Get an instant, personalised result:
- Show sellers you’re serious
- Secure viewings faster with agents
- No impact on your credit score

Your mortgage
Notes
Staying secure when looking for property
Ensure you're up to date with our latest advice on how to avoid fraud or scams when looking for property online.
Visit our security centre to find out moreDisclaimer - Property reference CSA250038. The information displayed about this property comprises a property advertisement. Rightmove.co.uk makes no warranty as to the accuracy or completeness of the advertisement or any linked or associated information, and Rightmove has no control over the content. This property advertisement does not constitute property particulars. The information is provided and maintained by English Homes, South Petherton. Please contact the selling agent or developer directly to obtain any information which may be available under the terms of The Energy Performance of Buildings (Certificates and Inspections) (England and Wales) Regulations 2007 or the Home Report if in relation to a residential property in Scotland.
*This is the average speed from the provider with the fastest broadband package available at this postcode. The average speed displayed is based on the download speeds of at least 50% of customers at peak time (8pm to 10pm). Fibre/cable services at the postcode are subject to availability and may differ between properties within a postcode. Speeds can be affected by a range of technical and environmental factors. The speed at the property may be lower than that listed above. You can check the estimated speed and confirm availability to a property prior to purchasing on the broadband provider's website. Providers may increase charges. The information is provided and maintained by Decision Technologies Limited. **This is indicative only and based on a 2-person household with multiple devices and simultaneous usage. Broadband performance is affected by multiple factors including number of occupants and devices, simultaneous usage, router range etc. For more information speak to your broadband provider.
Map data ©OpenStreetMap contributors.





