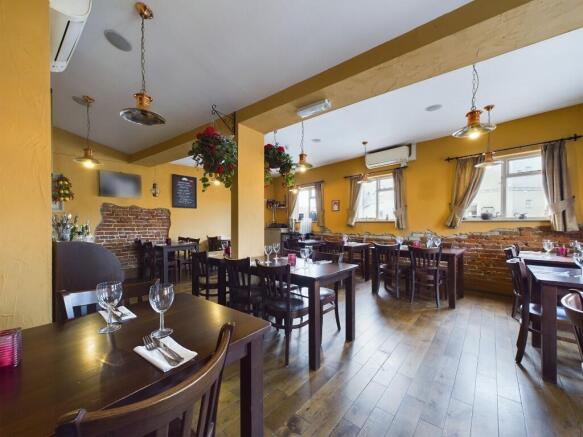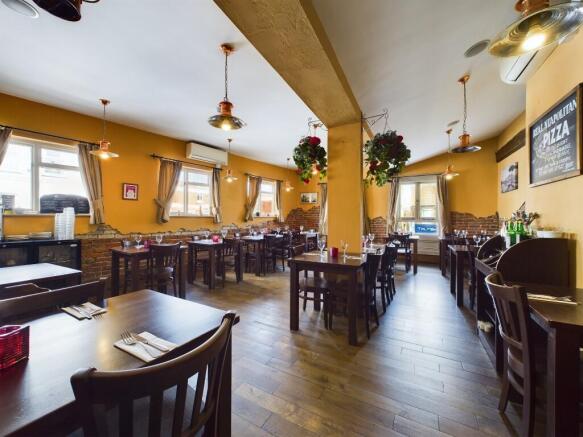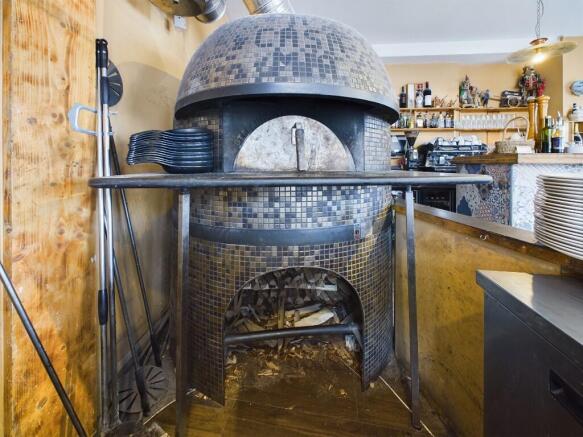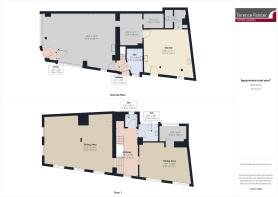High Street, Herne Bay, Kent, CT6
- SIZE AVAILABLE
2,059 sq ft
191 sq m
- SECTOR
Restaurant for sale
- USE CLASSUse class orders: A3 Restaurants and Cafes and A5 Hot Food Take away
A3, A5
Key features
- Established Restaurant Business
- Providing 80 Covers
- Fully Equipped Turn Key Business
- Prime Trading Corner Position
- Arranged Over Two Floors
- Function Room
- £13,500 Per Annum Rental
- £90,000 Premium
Description
The premises are arranged over two floors providing eighty covers. The traditional wood-fired pizza oven is in full show, situated front and centre of the ground floor. In additional is a fully fitted commercial kitchen and bar serving area.
The business is being offered for sale with a lease premium of £90,000 to include all furniture, equipment and fixtures & fittings appertaining to the business. The premises benefit from the balance of a 15 year full repairing and insuring lease with a current rent of £13,500 per annum.
Front Service Area & Bar
8.26m x 5.84m (27' 1" x 19' 2") Double aspect corner windows with raised counter and table seating. Feature part exposed brick wall, wood effect tiled flooring. Ceiling mounted lighting. Large feature wood fired pizza oven with mosaic tiled exterior and chimney. Pizza service counter and marble counter-top with chilled ingredients and display counter. Dough machine.
Bar and service counter with wood counter-top, stainless steel sink unit & wash hand basin, Two under counter and two tall drinks fridges. Coffee machine and bean grinder. Glass-washer.
Stores Room
2.30m x 1.71m (7' 7" x 5' 7") Tiled walls and floor.
Kitchen Service Area
3.91m x 2.40m (12' 10" x 7' 10") Tiled flooring. Freezer, fridges, wine fridge and stainless steel shelving.
Kitchen
5.49m x 5.33m (18' 0" x 17' 6") Fully equipped commercial kitchen with central stainless steel work station with cold storage. Further fridges. Six burner range, grill and fat fryer with stainless steel extractor canopy over. Twin stainless steel pan washing sinks and wash hand basin and pass through dish-washer. Tiling to floor and walls. Door with street access and door to refuse store.
Disabled WC/Baby Change Area
With low level W.C. & sink, baby-change matt, radiator and window to side. Tiled to half wall height and vinyl flooring.
First Floor Landing
With wood flooring, fitted shelves and access to Gents & Ladies W.C.'s, function room and main restaurant area.
Gents & Ladies WCs
Function Room
5.61m x 3.86m (18' 5" x 12' 8") With two windows to side. Combination of table and bench seating providing up to 26 covers. Wood flooring, pendant lighting. Air heating & cooling system. Door to:
Store Room
2.80m x 2.42m (9' 2" x 7' 11") With window to rear. Wall mounted combination boiler and ice machine.
Main Restaurant Area
7.69m x 6.25m (25' 3" x 20' 6") With dual aspect windows, wooden flooring and table seating for up to 40 covers. Feature exposed brick and plaster wall. Pendant lighting. Two air heating and cooling units. Service station with two drinks fridges.
Premium
The business is being offered for sale with a lease premium of £90,000, to include all furniture, equipment, fixtures and fittings appertaining to the business. Plus stock at valuation.
Lease
The premises are being offered with the balance of the existing 15-year commercial full repairing and insuring lease, which commenced in June 2013. There are three-yearly rent reviews.
Rent
Currently £13,500 per annum.
Business Rates
The current Business Rateable Value is £11,500. This is not the amount payable but the amount against which the current rate is applied. The premises may be exempt from business rates depending upon the ingoing tenants circumstances.
Services
We understand the property benefits from mains electricity, gas, water and drainage.
Energy Performance Certificates
EPC 1EPC 2Brochures
High Street, Herne Bay, Kent, CT6
NEAREST STATIONS
Distances are straight line measurements from the centre of the postcode- Herne Bay Station0.7 miles
- Chestfield & Swalecliffe Station2.8 miles
- Whitstable Station4.3 miles
Notes
Disclaimer - Property reference 160highstreet. The information displayed about this property comprises a property advertisement. Rightmove.co.uk makes no warranty as to the accuracy or completeness of the advertisement or any linked or associated information, and Rightmove has no control over the content. This property advertisement does not constitute property particulars. The information is provided and maintained by Terence Painter Estate Agents, Kent. Please contact the selling agent or developer directly to obtain any information which may be available under the terms of The Energy Performance of Buildings (Certificates and Inspections) (England and Wales) Regulations 2007 or the Home Report if in relation to a residential property in Scotland.
Map data ©OpenStreetMap contributors.





