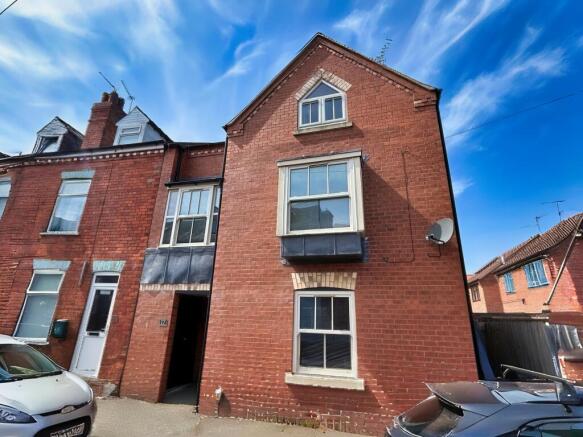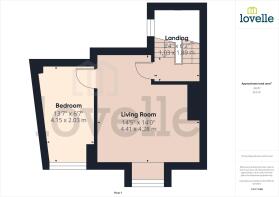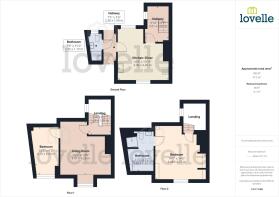2 bedroom terraced house for sale
Hereward Street, Lincoln, LN1

- PROPERTY TYPE
Terraced
- BEDROOMS
2
- BATHROOMS
2
- SIZE
Ask agent
- TENUREDescribes how you own a property. There are different types of tenure - freehold, leasehold, and commonhold.Read more about tenure in our glossary page.
Freehold
Key features
- 3 Storey town house
- Prime uphill location
- Currently run as Airbnb
- Potential to generate £22K per annum
- Desirable investment opportunity
- Impeccably well presented
- Also a great first home for a couple
- Close to the Cathedral Quarter
- EPC Rating: C
- Tenure: Freehold
Description
Located in the heart of Lincoln’s desirable uphill area, just a short walk from the historic Cathedral Quarter, this stylish and unusually configured three-storey townhouse offers flexible accommodation with investment appeal. Beautifully presented throughout, 17 Hereward Street is currently operating as a successful Airbnb, with the owners advising an impressive gross turnover of approximately £22,000 per annum. Hereward Street has been used as a good holiday let for the last 4 years.
The accommodation spans three floors and includes a welcoming entrance hallway, modern ground floor shower room, and a well-appointed kitchen with dining space. On the first floor, you’ll find a spacious living room and a double bedroom, while the top floor features a generous principal bedroom with vaulted ceiling and striking feature window, alongside a stylish bathroom complete with walk-in shower and freestanding roll-top bath.
Finished in a contemporary style with quality fixtures and thoughtful design details, this home is ideal for investors seeking a turnkey short-term let, or for first-time buyers and professionals looking for something with character in a sought after uphill location.
An early viewing is strongly recommended to fully appreciate the charm, versatility and income potential of this standout uphill Lincoln home.
EPC rating: C. Tenure: Freehold,Entrance Hall
2.38m x 1.09m (7'10" x 3'7")
The entrance hall is bright and contemporary, featuring tiled flooring, a modern front door with glazed panels, and a second matching door leading out to the enclosed rear garden. It provides access to the stylish kitchen-diner and connects through to the rear hall and ground floor shower room, with neutral décor throughout offering a clean and welcoming first impression.
Ground Floor Shower Room
2.35m x 1.19m (7'9" x 3'11")
Stylish and well-finished space, combining practicality with a modern design. A striking feature wall of black marble-effect tiles frames the corner shower enclosure, which is fitted with a glass door and chrome fixtures. The wall-mounted basin is complemented by a chrome heated towel rail and a contemporary framed mirror. A window to the rear allows natural light to flow in, enhancing the clean, fresh feel of the room, while tiled flooring adds to its functionality and ease of maintenance — ideal for both guests and everyday use.
Kitchen-Diner
4.38m x 4.25m (14'4" x 13'11")
A smart, contemporary space designed for both style and functionality. Finished with sleek white gloss base units and warm wood-effect wall cupboards, the kitchen features a modern black tiled splashback, integrated oven with gas hob and stainless steel extractor, and tiled flooring throughout. It comes fully equipped with integrated appliances including a fridge freezer, dishwasher, and washing machine, making it ideal for both permanent living and short-term letting.
A dining area sits comfortably to the side beneath a window overlooking the rear courtyard, offering a light and relaxed setting for meals. Thoughtful lighting and clean lines complete the look, creating a space that’s both practical and inviting.
Rear Hallway
3.01m x 2.01m (9'11" x 6'7")
A compact yet practical space that provides a useful link between the kitchen and the rear of the property. Neatly tiled for durability, it benefits from a window bringing in natural light, giving the area a bright and airy feel. The hallway also accommodates under-stairs storage, currently used for cleaning equipment and household essentials, with a built-in cupboard helping to keep things organised and out of sight. It’s a handy, functional area that adds to the home’s overall practicality.
First Floor Landing
This is a bright and welcoming space that connects the living room and one of the bedrooms. A feature staircase with painted wooden balustrades adds a touch of character, while a tall, slim window on the half-landing allows natural light to stream in, enhancing the airy feel. The clean white walls and soft neutral carpet create a calm and modern atmosphere, with subtle styling touches like wall lighting and framed artwork giving the space a homely finish.
Living Room
4.15m x 2.03m (13'7" x 6'8")
This room is a bright, inviting space with a modern yet homely feel. It features a large window that allows natural light to flood in, enhancing the crisp white walls and soft neutral carpet. A bold feature wall and striking ceiling pendant lighting create a sense of style and personality, while open shelving offers space for books, décor or media. The room is generously proportioned, comfortably accommodating a large corner sofa and additional seating, making it ideal for relaxing or entertaining. It’s a well-designed space that blends comfort with contemporary flair.
Bedroom 2
4.15m x 2.03m (13'7" x 6'8")
Bedroom 2, located just off the living room on the first floor, is a bright and comfortable double room with a clean, modern finish. A large bay-style window fills the space with natural light, while a contrasting feature wall adds depth and character. The room is neutrally decorated with soft carpeting underfoot and provides space for a double bed and additional furniture or storage. Ideal as a guest room, home office or second bedroom, it offers versatility to suit a variety of living arrangements.
Second Floor Landing
This neatly finished space leads directly into the impressive top-floor bedroom and bathroom. Natural light streams in through a large side window, brightening the neutral décor and enhancing the sense of openness. Soft carpeting continues the flow from the lower levels, while the simple layout provides a calm and uncluttered transition between the rooms.
Master Bedroom
4.48m x 4.27m (14'8" x 14'0")
The main bedroom occupies the top floor and offers an impressive and characterful retreat. Featuring vaulted ceilings and stylish angles, the space feels open and architecturally interesting, with plenty of natural light streaming in through dual skylights and a distinctive arched feature window. The room is beautifully decorated in a calming palette with a bold patterned accent wall, and includes bespoke open wardrobes and shelving that make the most of the eaves.
There’s ample space for a king-sized bed and additional furniture, while recessed spotlights and soft carpeting complete the luxurious, restful atmosphere. It’s a standout bedroom that perfectly blends comfort with boutique hotel-style charm.
Ensuite Bathroom
3.36m x 2.2m (11'0" x 7'3")
The ensuite at 17 Hereward Street is a beautifully finished and generously proportioned space, combining contemporary fittings with a touch of luxury. It features a modern walk-in shower with a glazed enclosure and large format neutral tiling, alongside a traditional roll-top clawfoot bath positioned under a skylight—perfect for unwinding in natural light. A pedestal basin and WC sit neatly beneath the sloped ceiling, with built-in shelving providing handy towel and toiletry storage.
A chrome heated towel rail, soft lighting, and tiled flooring add to the room's practical comfort, while the clean lines and thoughtful layout make this ensuite a standout feature of the home.
Outside
Courtyard Garden
The garden area is a low-maintenance, enclosed courtyard space that offers a private spot to enjoy the outdoors. Finished with artificial grass for year-round greenery and easy upkeep, the area is framed by brick walls, giving it a cosy and secure feel. There’s space for outdoor seating and dining, perfect for a morning coffee or evening drink. A timber-clad outbuilding with French doors provides handy extra storage or potential use as a compact home office or hobby room, adding valuable versatility to this tidy and well-presented outdoor space.
Agent Notes
These particulars are for guidance only. Lovelle Estate Agency, their
clients and any joint agents give notice that:-
They have no authority to give or make representation/warranties
regarding the property, or comment on the SERVICES, TENURE and
RIGHT OF WAY of any property.
These particulars do not form part of any contract and must not be
relied upon as statements or representation of fact.
All measurements/areas are approximate. The particulars including
photographs and plans are for guidance only and are not necessarily
comprehensive.
Brochures
Brochure- COUNCIL TAXA payment made to your local authority in order to pay for local services like schools, libraries, and refuse collection. The amount you pay depends on the value of the property.Read more about council Tax in our glossary page.
- Band: B
- PARKINGDetails of how and where vehicles can be parked, and any associated costs.Read more about parking in our glossary page.
- Permit
- GARDENA property has access to an outdoor space, which could be private or shared.
- Private garden
- ACCESSIBILITYHow a property has been adapted to meet the needs of vulnerable or disabled individuals.Read more about accessibility in our glossary page.
- Ask agent
Hereward Street, Lincoln, LN1
Add an important place to see how long it'd take to get there from our property listings.
__mins driving to your place
Get an instant, personalised result:
- Show sellers you’re serious
- Secure viewings faster with agents
- No impact on your credit score
Your mortgage
Notes
Staying secure when looking for property
Ensure you're up to date with our latest advice on how to avoid fraud or scams when looking for property online.
Visit our security centre to find out moreDisclaimer - Property reference P2487. The information displayed about this property comprises a property advertisement. Rightmove.co.uk makes no warranty as to the accuracy or completeness of the advertisement or any linked or associated information, and Rightmove has no control over the content. This property advertisement does not constitute property particulars. The information is provided and maintained by Lovelle Estate Agency, Lincoln. Please contact the selling agent or developer directly to obtain any information which may be available under the terms of The Energy Performance of Buildings (Certificates and Inspections) (England and Wales) Regulations 2007 or the Home Report if in relation to a residential property in Scotland.
*This is the average speed from the provider with the fastest broadband package available at this postcode. The average speed displayed is based on the download speeds of at least 50% of customers at peak time (8pm to 10pm). Fibre/cable services at the postcode are subject to availability and may differ between properties within a postcode. Speeds can be affected by a range of technical and environmental factors. The speed at the property may be lower than that listed above. You can check the estimated speed and confirm availability to a property prior to purchasing on the broadband provider's website. Providers may increase charges. The information is provided and maintained by Decision Technologies Limited. **This is indicative only and based on a 2-person household with multiple devices and simultaneous usage. Broadband performance is affected by multiple factors including number of occupants and devices, simultaneous usage, router range etc. For more information speak to your broadband provider.
Map data ©OpenStreetMap contributors.





