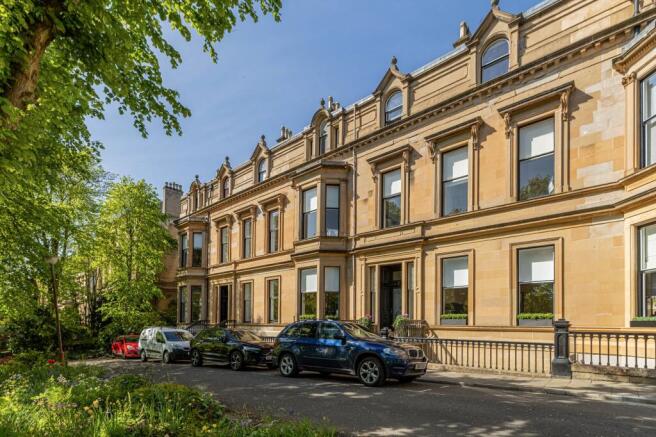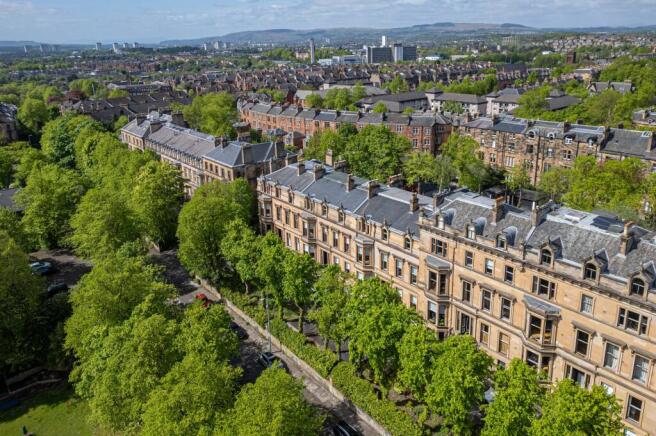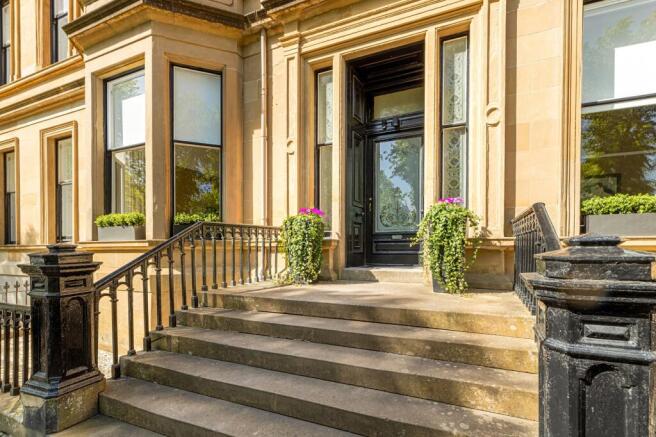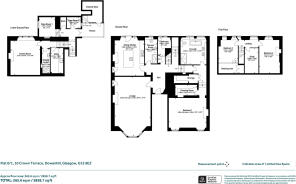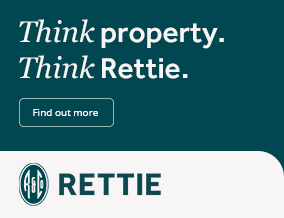
Crown Terrace, Dowanhill, Glasgow

- PROPERTY TYPE
Apartment
- BEDROOMS
4
- BATHROOMS
3
- SIZE
2,858 sq ft
266 sq m
- TENUREDescribes how you own a property. There are different types of tenure - freehold, leasehold, and commonhold.Read more about tenure in our glossary page.
Freehold
Description
The property is an absolute one off and the current owners have created a masterpiece home. Further to a very comprehensive refurbishment which now delivers an outstanding interior full of style and thoughtful design.
From the moment you enter the property you realise this is something special and it does indeed live up to all expectations. The front elevation is due south having aspects onto Crown Terrace and its wonderful mature Victorian trees. To the rear there is direct external access from the kitchen via a charming wrought iron “bridge” pathway giving that amazing feeling of being linked to the outside world.
The finishes and ideas that lie within are exquisite and the photography will show any interested buyer what a wonderful job has been done.
Accommodation
• Grand front sandstone steps leading to the front entrance of Number 10.
• Security entry system to communal hallway.
• Private entrance door to the triplex.
• Welcoming reception hall with wooden floor, ornate pillars and ornate cornicing.
• Magnificent main lounge with substantial three section bay window to the front which bathes the room with light, exquisite focal point fireplace with working fire, wooden flooring and ornate cornicing and central rose.
• Cleverly created cloakroom with window to the rear and double doors from the hall.
• Really stylish ground floor shower room with window to the rear and three piece shower suite.
• Spectacular re-fitted dining kitchen of opulent design and having amazing three section windows to the rear with the middle of the three being a private door leading to a “bridge” directly to the garden. The kitchen itself is by Jackton Moore and has generous units, quartz worktops, a table to match, full height fridge, full height freezer, dishwasher, combi oven, microwave oven, induction hob with downdraft extractor, a multi-fuel stove, focal point fireplace, wooden flooring and ornate cornicing.
• Side hall with steps down to the split level access to the truly incredible principal bedroom suite.
• Private door to the suite itself from the hall.
• Absolutely stunning and totally luxurious five piece en suite bathroom designed to an exacting standard. Two fabulous rear windows are separated by an ornate pillar and the bathroom itself has his & hers wash hand basins, a large walk-in shower cubicle and an individual rectangular ribbed bath by Lusso. There are elegant mirrors above each wash hand basin and the floor has wooden flooring.
• Unexpectedly large store off the principal suite hallway.
• Four steps up to dressing room and bedroom one.
• Outstanding bespoke fully fitted dressing room with extensive hanging space and cleverly designed storage drawers.
• Bedroom one (principal) with two large windows to the front, focal point fireplace and detailed ceiling cornice and central rose.
• Back to the reception hall and a staircase leads to the upper level.
• Upper landing leading to two bedrooms and a study/home office and there are two windows to the rear.
• Bedroom two with window to the rear
• Bedroom three with window to the rear and split level dressing area and large built-in wardrobe.
• Study/home office with window providing borrowed light from the landing.
• Back again to the reception hall and there is a stairway down to the garden level.
• Incredible tv room/cinema room which could also be a amazing fourth bedroom. Three section window to the rear and focal point fireplace with another multi-fuel fire.
• Superbly equipped utility room with generous storage.
• Another stylish shower room with three piece shower suite.
• Back doors from stairway to three useful stores.
• Absolutely charming lower sitting terrace with access to an external store.
• Beautiful back garden which whilst communal, has the only direct access.
• Gas central heating.
• Fully refurbished sash + case windows.
• One private parking space to the rear.
• Access to the expansive residents pleasure gardens.
EPC: D
Council Tax: G
Tenure : Freehold
In accordance with Section 21 of the Estate Agent Act 1979, we declare that there is a personal interest in the sale of this property. The property is being sold by a person who is a member of staff within the Rettie Group.
EPC Rating: D
Council Tax Band: G
- COUNCIL TAXA payment made to your local authority in order to pay for local services like schools, libraries, and refuse collection. The amount you pay depends on the value of the property.Read more about council Tax in our glossary page.
- Band: G
- PARKINGDetails of how and where vehicles can be parked, and any associated costs.Read more about parking in our glossary page.
- Yes
- GARDENA property has access to an outdoor space, which could be private or shared.
- Yes
- ACCESSIBILITYHow a property has been adapted to meet the needs of vulnerable or disabled individuals.Read more about accessibility in our glossary page.
- Ask agent
Crown Terrace, Dowanhill, Glasgow
Add an important place to see how long it'd take to get there from our property listings.
__mins driving to your place
Get an instant, personalised result:
- Show sellers you’re serious
- Secure viewings faster with agents
- No impact on your credit score
Your mortgage
Notes
Staying secure when looking for property
Ensure you're up to date with our latest advice on how to avoid fraud or scams when looking for property online.
Visit our security centre to find out moreDisclaimer - Property reference GWE250440. The information displayed about this property comprises a property advertisement. Rightmove.co.uk makes no warranty as to the accuracy or completeness of the advertisement or any linked or associated information, and Rightmove has no control over the content. This property advertisement does not constitute property particulars. The information is provided and maintained by Rettie, West End. Please contact the selling agent or developer directly to obtain any information which may be available under the terms of The Energy Performance of Buildings (Certificates and Inspections) (England and Wales) Regulations 2007 or the Home Report if in relation to a residential property in Scotland.
*This is the average speed from the provider with the fastest broadband package available at this postcode. The average speed displayed is based on the download speeds of at least 50% of customers at peak time (8pm to 10pm). Fibre/cable services at the postcode are subject to availability and may differ between properties within a postcode. Speeds can be affected by a range of technical and environmental factors. The speed at the property may be lower than that listed above. You can check the estimated speed and confirm availability to a property prior to purchasing on the broadband provider's website. Providers may increase charges. The information is provided and maintained by Decision Technologies Limited. **This is indicative only and based on a 2-person household with multiple devices and simultaneous usage. Broadband performance is affected by multiple factors including number of occupants and devices, simultaneous usage, router range etc. For more information speak to your broadband provider.
Map data ©OpenStreetMap contributors.
