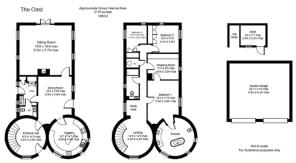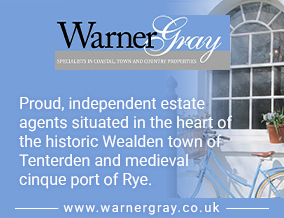
Budd's Lane, Wittersham, TN30

- PROPERTY TYPE
Detached
- BEDROOMS
4
- BATHROOMS
2
- SIZE
2,142 sq ft
199 sq m
- TENUREDescribes how you own a property. There are different types of tenure - freehold, leasehold, and commonhold.Read more about tenure in our glossary page.
Freehold
Key features
- Occupying an outstanding location at the end of a private lane
- A stunning Grade II Listed detached oasthouse
- • Recently updated and improved to a high standard
- • 4 Bedrooms, 2 Reception Rooms, 2 Bath / Shower Rooms
- • Oak staircase, under floor heating, double garage, parking
- • Situated on the outskirts of the rural village of Wittersham,
- • Located between the historic towns of Tenterden and Rye
- • Sought after setting at the end of a 'no-through' lane
Description
Situated down a private lane, this unique property perfectly combines character charm with modern day living offering a wonderful retreat in the heart of the countryside. Believed to date back to the mid-19th century and converted in 1982, this detached property has distinctive bottle twin kilns, having been extensively improved and modernised by the current owners in recent years with care being taken to retain the property’s character. This home offers many attractive features, including a handcrafted oak staircase, engineered oak flooring, and a cosy woodburning stove in the sitting room. The stylish, modern kitchen and contemporary bath / shower suites are thoughtfully designed for comfort and convenience. Outside, the property continues to impress with a double garage and driveway parking. There are delightful views over the beautifully maintained gardens with flowering shrubs and mature trees, offering year-round interest and colour. A large pond and extensive terraced seating areas create an inviting outdoor haven - ideal for relaxing, entertaining, or enjoying nature in peaceful surroundings. Located down a no-through private country lane about a mile from Wittersham village which provides a village store, ancient Church, village hall and a primary school. The nearby historic towns of Rye and Tenterden offer a broader range of shops, restaurants, and services and there are miles of rural countryside walks to be enjoyed nearby.
GROUND FLOOR
The following is a brief introduction to this charming property at will only be fully appreciated when viewed (approximate dimension).
The spacious roundel ENTRANCE HALL provides a warm welcome with charming oak staircase to the first floor, door to:
DINING ROOM
5.54m x 3.86m
DINING ROOM windows and door to the terrace and garden and is an ideal for family and formal entertaining.
KITCHEN BREAKFAST ROOM
4.45m x 4.45m
A smart, well-appointed kitchen set within the roundel, featuring an extensive range of worksurfaces, coordinated drawers, base cupboards, and matching wall units and ample space for appliances. A central island with a breakfast bar offers additional worksurface space, seating, and storage. The kitchen also includes an integrated butler-style sink unit with drainer, as well as a built-in hob and oven—making this a highly functional and stylish space for both cooking and socialising.
SITTING ROOM
6.02m x 5.72m
a bright double aspect room with windows and doors overlooking the terrace, pond and gardens. A charming open fireplace provides an ideal focal point for the room.
UTILITY ROOM / CLOAKROOM
There is a large UTILITY ROOM with sink unit, storage and space for appliances. Door to the side.
The handy CLOAKROOM provides a w.c. and wash basin.
FIRST FLOOR LANDING / STUDY
4.39m x 4.39m
a great, versatile space ideal for a play area or study with ample room for desk and chairs. Inner landing with airing cupboard.
BEDROOM 1 & EN-SUITE
5.54m x 3.58m
BEDROOM an impressive double bedroom with vaulted ceiling and EN-SUITE BATHROOM with a luxurious white suite featuring a freestanding bath, low level w.c. and wash hand basin. Door to adjacent dressing room / bedroom.
DRESSING ROOM / BEDROOM
with access from bedroom one or landing. A flexible room with window to the front.
BEDROOM
3.15m x 3m
double aspect with windows to rear and side. Built in wardrobe cupboard.
BEDROOM
3.1m x 2.49m
built in cupboard. Window to the rear and side.
SHOWER ROOM
Fitted with a smart contemporary suite with shower cubicle, wash hand basin, low level wc and built in linen cupboard.
OUTSIDE
OUTSIDE A driveway offers a parking area and leads to the DOUBLE GARAGE 19’9 x 18’9 with power connected. The beautifully landscaped gardens are a true highlight, partly walled, they feature expansive terraces that are perfect for both entertaining and quiet relaxation. A large, wildlife-friendly pond enhances the tranquil atmosphere and is complemented by well-tended lawns edged with a rich variety of flowering plants, ornamental shrubs, mature trees, and hedging. Together, these create an idyllic and secluded setting that perfectly complements the character of the oast. There is also a very useful garden store / workshop with handy log store to the side.
SERVICES
Mains water and electricity. Private drainage. Oil fired underfloor heating.
Brochures
WarnerGray Brochure- COUNCIL TAXA payment made to your local authority in order to pay for local services like schools, libraries, and refuse collection. The amount you pay depends on the value of the property.Read more about council Tax in our glossary page.
- Band: G
- PARKINGDetails of how and where vehicles can be parked, and any associated costs.Read more about parking in our glossary page.
- Yes
- GARDENA property has access to an outdoor space, which could be private or shared.
- Yes
- ACCESSIBILITYHow a property has been adapted to meet the needs of vulnerable or disabled individuals.Read more about accessibility in our glossary page.
- Ask agent
Energy performance certificate - ask agent
Budd's Lane, Wittersham, TN30
Add an important place to see how long it'd take to get there from our property listings.
__mins driving to your place
Get an instant, personalised result:
- Show sellers you’re serious
- Secure viewings faster with agents
- No impact on your credit score
Your mortgage
Notes
Staying secure when looking for property
Ensure you're up to date with our latest advice on how to avoid fraud or scams when looking for property online.
Visit our security centre to find out moreDisclaimer - Property reference ef802006-43ff-46ef-938b-f2420d94aa57. The information displayed about this property comprises a property advertisement. Rightmove.co.uk makes no warranty as to the accuracy or completeness of the advertisement or any linked or associated information, and Rightmove has no control over the content. This property advertisement does not constitute property particulars. The information is provided and maintained by WarnerGray, Tenterden. Please contact the selling agent or developer directly to obtain any information which may be available under the terms of The Energy Performance of Buildings (Certificates and Inspections) (England and Wales) Regulations 2007 or the Home Report if in relation to a residential property in Scotland.
*This is the average speed from the provider with the fastest broadband package available at this postcode. The average speed displayed is based on the download speeds of at least 50% of customers at peak time (8pm to 10pm). Fibre/cable services at the postcode are subject to availability and may differ between properties within a postcode. Speeds can be affected by a range of technical and environmental factors. The speed at the property may be lower than that listed above. You can check the estimated speed and confirm availability to a property prior to purchasing on the broadband provider's website. Providers may increase charges. The information is provided and maintained by Decision Technologies Limited. **This is indicative only and based on a 2-person household with multiple devices and simultaneous usage. Broadband performance is affected by multiple factors including number of occupants and devices, simultaneous usage, router range etc. For more information speak to your broadband provider.
Map data ©OpenStreetMap contributors.








