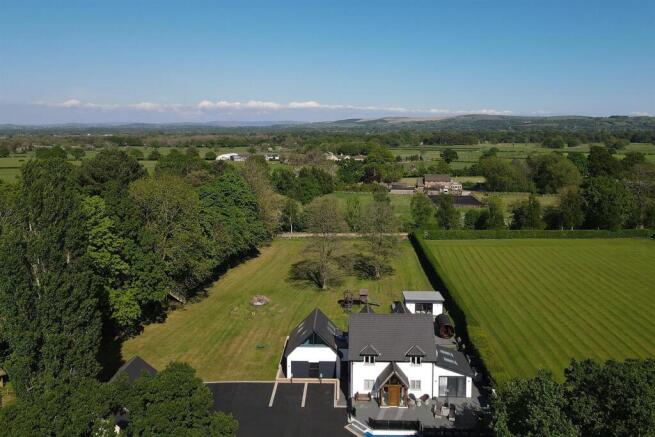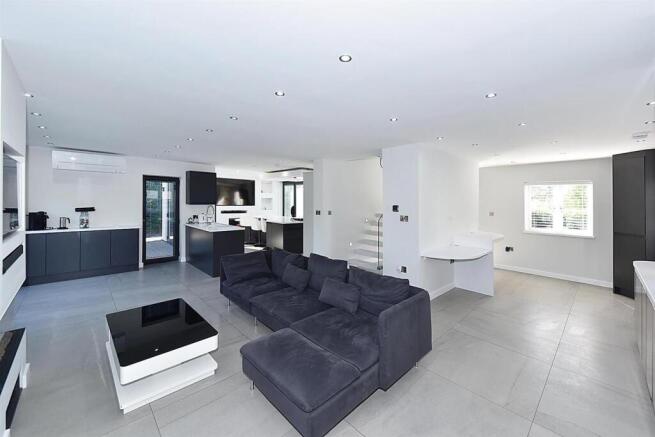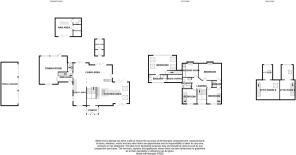Wilmslow Road, Prestbury

- PROPERTY TYPE
Detached
- BEDROOMS
5
- BATHROOMS
3
- SIZE
Ask agent
- TENUREDescribes how you own a property. There are different types of tenure - freehold, leasehold, and commonhold.Read more about tenure in our glossary page.
Freehold
Description
Accommodation -
Ground Floor -
Entrance Hall - A stunning double height space, with a further glass ceiling to the attic room at its highest point, timber framed and glazed porch area, tiled floor and views through the open tred staircase to the garden beyond.
Kitchen Area - 6.86m x 4.45m (22'06 x 14'07) - With a range of fitted units including base cupboards and drawers, wall cupboards and composite worktops, one and a half bowl composite moulded sink unit, integrated appliances including two Neff oven/grills, microwave oven, beer dispenser, a fridge freezer and dishwasher, island unit with more base cupboards and drawers, 5-ring gas hob and extractor unit and removable dining table, two contemporary radiators, glazed bi-folding doors to front and rear terraces, two Velux windows, tiled floor.
Living Area - 8.43m x 4.88m (27'08 x 16'0) - With two glazed bi-folding doors to rear terrace, glazed side door to rear terrace, contemporary gas feature fireplace, air-conditioning unit, fitted base units with composite tops, tiled floor, access to open tred composite stairs with glass balustrade.
Utility Area - 5.46m x 2.92m (17'11 x 9'07) - With a range of fitted units including base cupboards with composite worktops, full height cupboard housing gas boiler and underfloor heating controls, full height corner cupboard, plumbing for washing machine, tiled floor.
Side Hall - 3.00m x 2.51m (9'10 x 8'03) - With door to driveway, full height built in shoe storage cupboard with shelving, under stairs cupboard, oak staircase to bedroom four, with glass balustrade, contemporary radiator, atrium skylight, LVT floor, glass double doors to:
Cinema Room - 5.82m x 5.64m (overall) (19'01 x 18'06 (overall)) - With glazed bi-folding doors to rear terrace, large picture window to front, three contemporary radiators, air-conditioning unit, fitted media unit with drawers, part LVT floor.
Wc - 1.83m x 1.17m (6'0 x 3'10) - With low level WC, vanity wash hand basin with cupboards below, contemporary radiator, LVT floor.
Bedroom Four - 4.37m x 3.99m (14'04 x 13'01) - With built in under eaves storage, air-conditioning unit, built in bedside units, contemporary radiator, four Velux windows with blinds, large triangular picture window with views over garden and countryside beyond.
En-Suite - 3.51m x 1.65m (11'06 x 5'05) - With low level WC, large walk-in shower with rainfall head and shower attachment, vanity wash hand basin with drawers below, contemporary heated towel rail, under eaves store cupboard, tiled walls, LVT floor, Velux window, large triangular picture window with views to open countryside.
First Floor -
Landing - 4.11m x 1.60m (13'06 x 5'03) - With contemporary radiator.
Bedroom One - 4.72m x 3.38m (15'06 x 11'01) - With French doors to glazed Juliet balcony and views , air-conditioning unit, contemporary, sliding mirrored door leading to:
Dressing Room - 2.82m x 2.59m (not including wardrobe recess) (9'0 - With contemporary radiator, built in store cupboard with Crittall style sliding mirrored doors, French doors to glazed Juliet balcony with views.
En-Suite - 2.01m x 1.52m (6'07 x 5'0) - Jack & Jill en-suite with bedroom two, with low level WC, vanity wash hand basin with cupboards below, shower enclosure with rainfall head and shower attachment, contemporary heated towel rail, tiled walls, tiled floor.
Bedroom Two - 3.18m x 3.05m (10'05 x 10'0) - With contemporary radiator, large internal picture window overlooking entrance hall, air-conditioning unit, built in under stairs storage, stairs to attic room one, views to open countryside.
Bedroom Three - 3.15m x 3.05m (10'04 x 10'0) - With contemporary radiator, large internal picture window overlooking entrance hall, air-conditioning unit, built in under stairs storage, stairs to attic room two, views to open countryside.
Bathroom - 2.34m x 1.96m (7'8 x 6'5) - With panelled bath, low level WC, vanity wash hand basin with cupboards below, heated towel rail, tiled walls, tiled floor.
Second Floor -
Attic Room One - 7.90m x 3.25m (in total) (25'11 x 10'08 (in total) - With two contemporary radiators, large triangular picture window with views, Velux window, LVT floor, door to:
Attic Room Two - 4.95m x 4.14m (16'03 x 13'07) - With contemporary radiator, Velux window, glass floor panel to entrance hall below, LVT floor, crawl space through to:
Attic Room Three - 3.43m x 2.08m (11'03 x 6'10) - With contemporary radiator, Velux window, large triangular window with views, LVT floor.
Outside - Generous gardens as previously mentioned.
Triple Garage - Brick built garage with Accoya facade design, with three electrically operated roller doors, power and light.
Garden Bar - 3.99m x 3.84m (13'01 x 12'07) - With glazed bi-folding doors to decking area, plumbing, electrics, bar with composite top.
Wc - With low level WC, vanity wash hand basin with cupboard below, heated towel rail, part tiled walls.
Shower Room - With shower enclosure, heated towel rail, part tiled walls.
Tenure - Freehold. Interested purchasers should seek clarification of this with their solicitor.
Viewings - Strictly by appointment through the Agents.
Possession - Vacant possession upon completion.
Constructed of brick with render this house was rebuilt 5 years ago by the owner with no expense spared. The property consists of 4/5 bedrooms. At present one of the bedrooms is used as a walk in dressing room but can easily be converted back into a fifth bedroom. The property has air co-conditioning throughout including all bedrooms. This beautiful minimalistic detached property offers the discerning purchaser the opportunity to acquire a fabulous family home in a delightful countryside location, yet within easy reach of local amenities and transport links.
On entering the property, you are welcomed by a double height hallway with open tred stairs and a glass balustrade allowing light to flow right through the open plan ground floor living space, consisting of kitchen/diner, living room and utility room. Also, on the slightly lowered ground floor there is a cinema room with full bi-fold doors opening onto the patio and views of the large garden. There is also a WC and a large bedroom suite above which boasts dramatic views of the countryside with WC and shower. The upstairs room is fully independent of the main house and can only be accessed by the stairs below making it a perfect independent but attached guest suite.
To the main house first floor there are 3/4 bedrooms, a Jack & Jill en-suite and a family bathroom.
The two bedrooms at the front of the house have a staircase in each room taking you up to the attic rooms. Both attic rooms have reaching views on the countryside. One of the attic rooms has a walk on glass floor looking down at the main entrance hallway.
The property benefits from double glazing and underfloor heating to the main living space. A gas fired central heating has been installed and the property is serviced by a septic tank.
An internal inspection is highly recommended to appreciate the size, style and quality of this lovely family home.
The property is approached through an electrically operated sliding gate to a large Tarmacadam driveway with ample parking for multiple cars with 2 car charging points. There is a triple brick-built garage with Accoya facade design with 2 floors and 3 electrically operated roller doors. The paved front terrace has a glass balustrade and an impressive water feature installation.The perfect place to sit out, relax and watch the sunset. To the rear of the property is a very generous lawned garden with a zip wire, sunken trampoline, decretive boulder fire pit, wild life area with pond and decking and amazing woodland to explore. The rear paved terrace allows areas for outdoor seating and dining and a raised composite deck features a large barrell sauna, jacuzzi and access to the outdoor bar with WC and shower facilities.
The nearby charming and historic village of Prestbury caters for most daily needs, whilst more extensive facilities may be found in Macclesfield, Wilmslow and Alderley Edge, all within short driving distance. Access points to the national motorway network, Inter-City rail travel to London and Manchester International Airport are all within 10 and 30 minutes drive of the property.
DIRECTIONS: From our Prestbury office proceed past St Peter's Church, turning left into Butley Lanes. Continue to the 'T' junction, turning left in the direction of Wilmslow. After a short distance proceed round the sharp left hand bend, adjacent to Mill Lane, where the driveway to Willott Cottage can be found after approximately 300 yards on the left hand side.
Brochures
Wilmslow Road, Prestbury- COUNCIL TAXA payment made to your local authority in order to pay for local services like schools, libraries, and refuse collection. The amount you pay depends on the value of the property.Read more about council Tax in our glossary page.
- Ask agent
- PARKINGDetails of how and where vehicles can be parked, and any associated costs.Read more about parking in our glossary page.
- Yes
- GARDENA property has access to an outdoor space, which could be private or shared.
- Yes
- ACCESSIBILITYHow a property has been adapted to meet the needs of vulnerable or disabled individuals.Read more about accessibility in our glossary page.
- Ask agent
Wilmslow Road, Prestbury
Add an important place to see how long it'd take to get there from our property listings.
__mins driving to your place
Get an instant, personalised result:
- Show sellers you’re serious
- Secure viewings faster with agents
- No impact on your credit score
Your mortgage
Notes
Staying secure when looking for property
Ensure you're up to date with our latest advice on how to avoid fraud or scams when looking for property online.
Visit our security centre to find out moreDisclaimer - Property reference 33872206. The information displayed about this property comprises a property advertisement. Rightmove.co.uk makes no warranty as to the accuracy or completeness of the advertisement or any linked or associated information, and Rightmove has no control over the content. This property advertisement does not constitute property particulars. The information is provided and maintained by Holmes-Naden Estate Agents, Prestbury. Please contact the selling agent or developer directly to obtain any information which may be available under the terms of The Energy Performance of Buildings (Certificates and Inspections) (England and Wales) Regulations 2007 or the Home Report if in relation to a residential property in Scotland.
*This is the average speed from the provider with the fastest broadband package available at this postcode. The average speed displayed is based on the download speeds of at least 50% of customers at peak time (8pm to 10pm). Fibre/cable services at the postcode are subject to availability and may differ between properties within a postcode. Speeds can be affected by a range of technical and environmental factors. The speed at the property may be lower than that listed above. You can check the estimated speed and confirm availability to a property prior to purchasing on the broadband provider's website. Providers may increase charges. The information is provided and maintained by Decision Technologies Limited. **This is indicative only and based on a 2-person household with multiple devices and simultaneous usage. Broadband performance is affected by multiple factors including number of occupants and devices, simultaneous usage, router range etc. For more information speak to your broadband provider.
Map data ©OpenStreetMap contributors.







