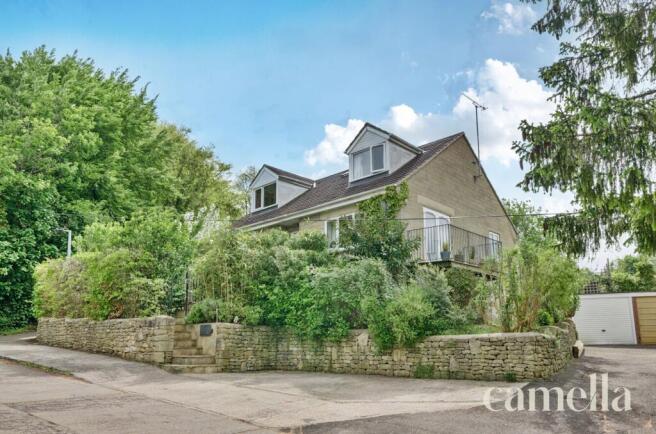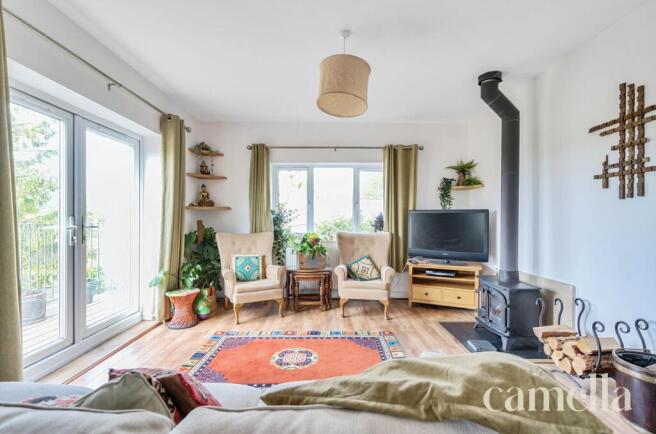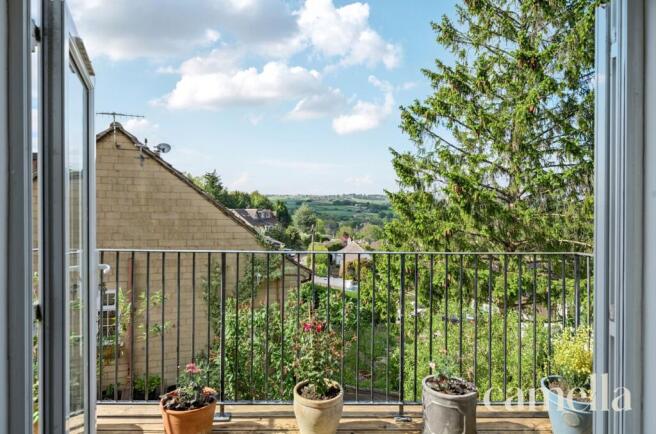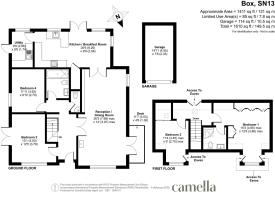
Clydesdale Road, Box, SN13

- PROPERTY TYPE
Detached
- BEDROOMS
4
- BATHROOMS
2
- SIZE
1,518 sq ft
141 sq m
- TENUREDescribes how you own a property. There are different types of tenure - freehold, leasehold, and commonhold.Read more about tenure in our glossary page.
Freehold
Key features
- DETACHED 1950'S HOUSE
- 4 BEDROOMS & TWO BATHROOMS (INC ONE EN-SUITE)
- NO ONWARD CHAIN
- STUNNING VIEWS OF THE BOX VALLEY
- PEACEFUL CUL DE SAC
- DRIVEWAY FOR PARKING (4 CARS) AND GARAGE (1)
- MATURE WRAP AROUND SW FACING GARDEN WITH LARGE PATIO AREA & PERGOLA
- LARGE LOUNGE DINER
- SEPARATE UTILITY ROOM
- UNDERCROFT WITH POTENTIAL TO CONVERT (STPP)
Description
Setting the scene
Set in the stunning Wiltshire countryside, Box Village lies just 3 miles from Corsham and 5 miles from the historic city of Bath—offering a perfect mix of rural charm and convenient access to larger towns. Surrounded by beautiful walks and open green spaces, it’s an ideal setting for nature lovers and families alike.
The village benefits from excellent amenities, including a post office, doctors’ surgery, pharmacy, shop, two cafés, an Indian takeaway, and a well-stocked convenience store. The popular Box C of E Primary School and active village hall create a strong sense of community, hosting a wide range of events and activities throughout the year.
Box is also known for its rich musical heritage as the home of Real World Studios and the annual Box Revels, a lively village fête with music and family fun. The recreation ground features a playground, BMX track, sports courts, and more, while the Queen’s Head pub offers a welcoming hub for locals.
Just beyond the village, Jamie’s Farm adds to the area’s appeal—an inspiring working farm known for its community-focused work and beautiful rural setting.
Box offers a vibrant village lifestyle with a warm community spirit, all within easy reach of Bath and the wider region.
The Property
Located in a peaceful cul-de-sac, this detached 1950's house presents a rare opportunity for a discerning buyer. Offering stunning views of the Box Valley, this property is a true gem, ideal for those seeking a tranquil retreat. The house boasts four bedrooms and two bathrooms, including one en-suite, providing ample space for a growing family or hosting guests. The mature wrap-around garden creates a serene backdrop to the property, with a large patio area and pergola perfect for outdoor entertaining. A spacious lounge diner and separate utility room add to the home's practical layout, while the property's driveway, with space for four cars, and garage ensure parking is never an issue. While the house would benefit from some gentle modernisation, the potential to create a truly bespoke family home is evident including an under croft which may other home owners on the street have converted into additional living space.
True to its name, Sunnyside boasts a beautifully landscaped, South-West-facing wraparound garden that basks in sunlight throughout the day. Thoughtfully designed with distinct zones, this expansive outdoor space includes a generous patio—ideal for al fresco dining or simply soaking in the stunning, uninterrupted views across the valley. A well-established orchard adds both charm and productivity, featuring a variety of mature fruit trees, including crab apples, two types of eating apples, and a pear tree. Completing the garden’s practical appeal is easy access to an under croft, offering ample and discreet storage. This is a garden made for both relaxation and connection with nature. Embrace the outdoor lifestyle with this exceptional property, combining classic charm with modern convenience. With its idyllic location and potential for customisation, Sunnyside is a property that promises a lifestyle of comfort and tranquillity.
EPC Rating: E
Entrance Hallway
A large, inviting entrance hallway from which all the ground floor rooms are accessed, creating a welcoming and well-organized flow throughout the home.
Kitchen/breakfast room
6.26m x 2.98m
A generously sized kitchen/breakfast room featuring wood cabinets, granite worktops, a breakfast bar, and a butler sink, all set on terracotta-coloured porcelain tile flooring. There is ample room for a kitchen table. There is an LPG gas hob with modern extractor hood that adds a contemporary touch, with space for a fridge freezer and dishwasher. A large walk-in pantry offers floor-to-ceiling shelving. French doors open onto the patio area in the garden, and there is direct access to a separate utility room.
Utility room
2.96m x 1.74m
A practical utility room offering space for a washer and dryer, with countertop workspace and wall-hung cabinets for additional storage. The Worcester boiler is located here, and there is direct access to the garden.
Lounge / Dining Room
7.99m x 3.97m
A bright and spacious lounge-diner, featuring a fully serviced working woodburner. Front-aspect windows and French doors open onto a small deck, offering far-reaching views across the Box countryside towards Colerne. The dining area comfortably accommodates a table for eight, includes a full-length built-in storage cabinet, and leads seamlessly into the kitchen.
Ground floor WC
A convenient ground floor WC featuring a corner sink and toilet, ideal for guests and everyday use.
Bathroom
Spacious ground floor bathroom featuring a large bath with overhead electric shower, filled with natural light from the skylight. The room is finished with elegant porcelain floor tiles and includes a modern sink with vanity cabinet and toilet.
Bedroom 2
4m x 3.79m
A versatile ground floor bedroom currently used as a combined office and guest room, offering ample space for a double bed and featuring French windows that open directly into the garden.
Bedroom 4
3.62m x 2.7m
A spacious double bedroom on the ground floor, featuring a window overlooking the garden and finished with a soft oatmeal carpet for a warm, comfortable feel.
Bedroom 1
4.66m x 3.86m
A generous first-floor principal bedroom featuring fitted wardrobes and a full wall of built-in cupboards for excellent storage. Dual windows offer lovely views over Box Woods, while two additional cupboards are tucked into the eaves. The room includes a private en suite bathroom with a shower unit, sink, and toilet.
Bedroom 3
3.45m x 2.57m
A bright and airy first-floor double bedroom with a window overlooking scenic Box Woods, featuring a built-in wardrobe for convenient storage.
Garden
True to its name, Sunnyside boasts a beautifully landscaped, southwest-facing wraparound garden that basks in sunlight throughout the day. Thoughtfully designed with distinct zones, this expansive outdoor space includes a generous patio—ideal for al fresco dining or simply soaking in the stunning, uninterrupted views across the valley. A well-established orchard adds both charm and productivity, featuring a variety of mature fruit trees, including crab apples, two types of eating apples, and a pear tree. Completing the garden’s practical appeal is easy access to an undercroft, offering ample and discreet storage. This is a garden made for both relaxation and connection with nature.
Parking - Garage
Parking - Driveway
Large private driveway for up to 5 cars.
- COUNCIL TAXA payment made to your local authority in order to pay for local services like schools, libraries, and refuse collection. The amount you pay depends on the value of the property.Read more about council Tax in our glossary page.
- Band: D
- PARKINGDetails of how and where vehicles can be parked, and any associated costs.Read more about parking in our glossary page.
- Garage,Driveway
- GARDENA property has access to an outdoor space, which could be private or shared.
- Private garden
- ACCESSIBILITYHow a property has been adapted to meet the needs of vulnerable or disabled individuals.Read more about accessibility in our glossary page.
- Ask agent
Clydesdale Road, Box, SN13
Add an important place to see how long it'd take to get there from our property listings.
__mins driving to your place
Get an instant, personalised result:
- Show sellers you’re serious
- Secure viewings faster with agents
- No impact on your credit score
Your mortgage
Notes
Staying secure when looking for property
Ensure you're up to date with our latest advice on how to avoid fraud or scams when looking for property online.
Visit our security centre to find out moreDisclaimer - Property reference b4fbf532-edda-4797-b8ab-98dc11b2bede. The information displayed about this property comprises a property advertisement. Rightmove.co.uk makes no warranty as to the accuracy or completeness of the advertisement or any linked or associated information, and Rightmove has no control over the content. This property advertisement does not constitute property particulars. The information is provided and maintained by CAMELLA ESTATE AGENTS, Bath. Please contact the selling agent or developer directly to obtain any information which may be available under the terms of The Energy Performance of Buildings (Certificates and Inspections) (England and Wales) Regulations 2007 or the Home Report if in relation to a residential property in Scotland.
*This is the average speed from the provider with the fastest broadband package available at this postcode. The average speed displayed is based on the download speeds of at least 50% of customers at peak time (8pm to 10pm). Fibre/cable services at the postcode are subject to availability and may differ between properties within a postcode. Speeds can be affected by a range of technical and environmental factors. The speed at the property may be lower than that listed above. You can check the estimated speed and confirm availability to a property prior to purchasing on the broadband provider's website. Providers may increase charges. The information is provided and maintained by Decision Technologies Limited. **This is indicative only and based on a 2-person household with multiple devices and simultaneous usage. Broadband performance is affected by multiple factors including number of occupants and devices, simultaneous usage, router range etc. For more information speak to your broadband provider.
Map data ©OpenStreetMap contributors.






