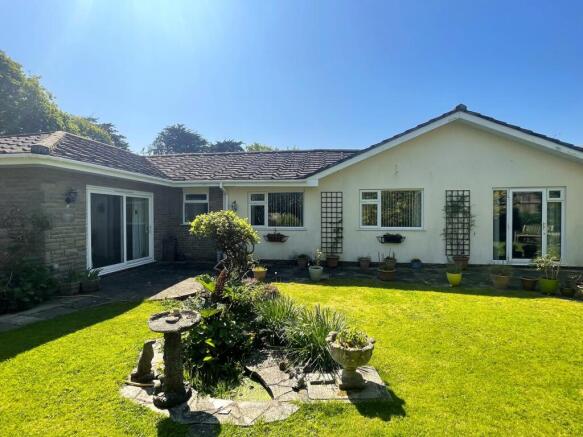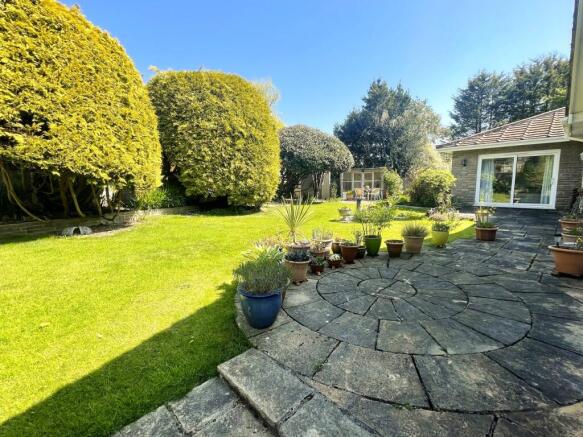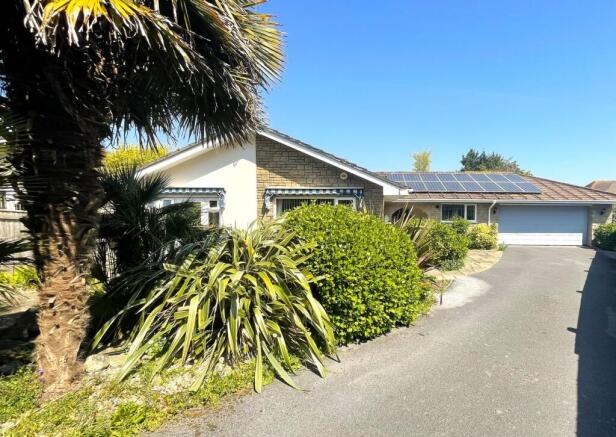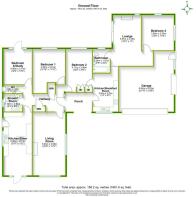
Marlpit Close, Seaton, Devon, EX12

- PROPERTY TYPE
Detached Bungalow
- BEDROOMS
4
- BATHROOMS
2
- SIZE
Ask agent
- TENUREDescribes how you own a property. There are different types of tenure - freehold, leasehold, and commonhold.Read more about tenure in our glossary page.
Freehold
Key features
- Three Bedroomed Detached Bungalow
- One Bedroom Annexe
- Close to Beach and Sea Front
- Private & Peaceful Location
- Ample Onsite Parking
- Double Garage
- Stylish Kitchen/ Dining Room
- Landscaped Gardens
- Well Presented, Bright and Spacious
- Close to Town Centre, Cafe's and Restaurants
Description
A beautifully presented three/ four bedroomed detached bungalow, with the usual attributes of double glazed windows and gas fired central heating, with the added benefit of ample onsite parking, a double garage, landscaped and private gardens, together with a one bedroomed annexe, which makes this property very special.
The versatile and spacious accommodation in the main house, comprises; entrance porch, with a door the bungalow and a separate door to the annexe, a dual aspect sitting room, a stylishly fitted kitchen/ dining room, three good sized double bedrooms, a stylishly fitted shower room and a separate cloakroom.
The annexe has been done to an excellent standard and comprises; a private entrance door, plus access via one of the bedrooms in the main property, a kitchen/ breakfast room, a lovely living room, a dual aspect double bedroom and a bathroom.
Outside, the property benefits from landscaped gardens, which offer an excellent degree of privacy, and provide an absolutely delightful setting for outside entertaining and al fresco dining.
The Property:
The property is approached over a tarmac entrance drive, providing ample onsite parking and access to the double garage.
From the entrance drive, a paved patio leads to the entrance porch, which has an attractive exposed stone Spanish style archway, which provides access to the front door to be the main property and the annexe.
The patio at the front of the property, also provides access to the enclosed front garden, with a path that continues to the side and the rear gardens.
Three Bedroomed Detached Bungalow
Part obscure glazed front door into the entrance hall, which has a useful storage room and a separate airing cupboard with slatted shelves and the hot water tank.
From the entrance hall, doors lead off to the living room, kitchen/dining room, three good sized double bedrooms, stylishly fitted shower room and separate cloakroom.
Living Room 1
Dual aspect, with windows to the side and front. Feature fireplace, radiator.
Kitchen/ Dining Room
Dual aspect, with window to the rear, and a door with matching side windows form the dining area providing access to the gardens, together with a part obscure glazed door form the kitchen area.
The kitchen has been stylishly fitted to three sides, with a range of matching wall and base units with co-ordinating handles. On one side of the kitchen, there is an inset sink and drainer with chrome taps, with cupboards beneath including space and plumbing for dishwasher. Full height unit incorporating built in fridge freezer, double oven and grill and further storage cupboard. T shaped run of further work surface, with inset four ring induction Neff hob, with further cupboards and drawers for storage. Two Radiators.
Bedroom One
Window to rear. Radiator. Range of built in wardrobes.
Bedroom Two
Window to rear. Radiator. Double doors to built in wardrobe cupboards. Door to annexe.
Bedroom three/ Home Office
Door with matching side window to rear garden. Radiator.
Shower Room
Obscure glazed window to side. The shower room has been stylishly fitted with a white suite, comprising; concealed flush WC with co-ordinating seat, vanity style wash hand basin with chrome mixer tap and cupboards beneath. Good sized shower cubicle with sliding glazed door. Radiator. Full tiling to walls.
Cloakroom
Obscure glazed window to side. White suite, comprising; close coupled WC with co-ordinating seat, vanity style wash hand basin with chrome mixer tap and cupboards beneath. Full tiling to walls.
Annexe
A well-built one bedroomed annexe, which can be accessed via a private front door or an internal door from bedroom two in the main bungalow.
The front door to the annexe leads into a kitchen/ breakfast room, which has window to front and a wall mounted Worcester gas fired boiler for central heating and heating and hot water (serving the property as a whole). The kitchen has been principally fitted to two sides, with a range of matching wall and base units with co-ordinating handles. L shaped run of work surface, with inter single bowl stainless steel sink and drainer with chrome mixer tap, with cupboards beneath including space and plumbing for washing machine and space for under counter fridge. Inset space for cooker with extraction above. Space for free standing fridge freezer. Double doors to built in cupboards.
Sliding part glazed door to: -
Living Room 2
Dual aspect with window to rear and sliding door providing access to the patio and gardens. Hatch to roof space, which is part boarded, with light and power.
Doors off to the bedroom and bathroom.
Double Bedroom
Dual aspect, with windows to side and rear. Radiator. Wall mounted wash hand basin with chrome taps.
Bathroom
Obscure glazed window to rear. The bathroom has been fitted with a panel bath with taps, a hand held shower attachment and a shower curtain. Low level flush WC with wooden seat. Pedestal wash hand basin with gold taps. Full tiling to walls. Radiator.
Gardens and Grounds
The rear garden can be accessed via the annexe living room, the kitchen/ dining room in the main house, bedroom three/study or via a path to the side of the bungalow.
The garden has been attractively landscaped and has areas of lawn and patio, with a shed, a summer house and a feature pond. The garden offers an excellent degree of privacy and has various seating areas providing a delightful and peaceful setting for outside entertaining and al fresco dining.
Double Garage
Double electric doors. Light and power.
Council Tax
East Devon District Council; Tax Band E - Payable 2024/25: £3,054.70 per annum.
Seaton
The seaside town of Seaton is located where the River Axe in East Devon meets the English Channel. Seaton lies in Lyme Bay between the white chalk Haven Cliff and the limestone cliffs of Beer. A delightful mile long pebble beach runs in front of the Esplanade with another, more secluded beach going past Axmouth Harbour and the undercliffs towards Lyme Regis. The outstanding Jurassic Coast has UNESCO World Heritage status.
The architecture in the town is mainly Victorian and Edwardian, although there are some buildings dating back to the 15th Century. There are an abundance of public gardens and open spaces around the town which offer spectacular views along with popular attractions such as the Jurassic Coast Centre, Seaton Wetlands and Seaton Tramway. The pedestrian town centre offers safe, traffic free shopping with a range of shops, supermarkets and independent retailers. This area is designated an Area of Outstanding Natural Beauty.
Schools
Seaton Primary is Ofsted Outstanding, and is one of the few schools in East Devon which has a swimming pool; and the highly renowned and Ofsted Outstanding Colyton Grammar School is also in close proximity, nearby in Colyford.
Disclaimer
John Wood & Co acting as ‘Agent’ for the property of the Vendor, gives notice that the Agent has prepared these details in good faith and should be used for guidance only. They should not be relied upon as a statement or representation of fact. Any statements made within these particulars are made without responsibility on the part of the Agent or the Vendor and they do not constitute any part of an offer or contract. Prospective Purchasers must ensure by inspection or otherwise, that each of the statements in these particulars is correct. Please let the Agent know if there is a specific detail about this property that will influence your decision to purchase or that you would like clarified.
Prospective Purchasers should ask their Solicitor or Legal Advisor to check that all permissions and consents are in place. References to the tenure of a property are based on information supplied by the Vendor. The Agent has NOT had sight of any title or lease documents, and Prospecti...
Brochures
Brochure 1- COUNCIL TAXA payment made to your local authority in order to pay for local services like schools, libraries, and refuse collection. The amount you pay depends on the value of the property.Read more about council Tax in our glossary page.
- Band: E
- PARKINGDetails of how and where vehicles can be parked, and any associated costs.Read more about parking in our glossary page.
- Yes
- GARDENA property has access to an outdoor space, which could be private or shared.
- Yes
- ACCESSIBILITYHow a property has been adapted to meet the needs of vulnerable or disabled individuals.Read more about accessibility in our glossary page.
- Ask agent
Marlpit Close, Seaton, Devon, EX12
Add an important place to see how long it'd take to get there from our property listings.
__mins driving to your place
Get an instant, personalised result:
- Show sellers you’re serious
- Secure viewings faster with agents
- No impact on your credit score
Your mortgage
Notes
Staying secure when looking for property
Ensure you're up to date with our latest advice on how to avoid fraud or scams when looking for property online.
Visit our security centre to find out moreDisclaimer - Property reference 29035225. The information displayed about this property comprises a property advertisement. Rightmove.co.uk makes no warranty as to the accuracy or completeness of the advertisement or any linked or associated information, and Rightmove has no control over the content. This property advertisement does not constitute property particulars. The information is provided and maintained by John Wood & Co, Seaton. Please contact the selling agent or developer directly to obtain any information which may be available under the terms of The Energy Performance of Buildings (Certificates and Inspections) (England and Wales) Regulations 2007 or the Home Report if in relation to a residential property in Scotland.
*This is the average speed from the provider with the fastest broadband package available at this postcode. The average speed displayed is based on the download speeds of at least 50% of customers at peak time (8pm to 10pm). Fibre/cable services at the postcode are subject to availability and may differ between properties within a postcode. Speeds can be affected by a range of technical and environmental factors. The speed at the property may be lower than that listed above. You can check the estimated speed and confirm availability to a property prior to purchasing on the broadband provider's website. Providers may increase charges. The information is provided and maintained by Decision Technologies Limited. **This is indicative only and based on a 2-person household with multiple devices and simultaneous usage. Broadband performance is affected by multiple factors including number of occupants and devices, simultaneous usage, router range etc. For more information speak to your broadband provider.
Map data ©OpenStreetMap contributors.








