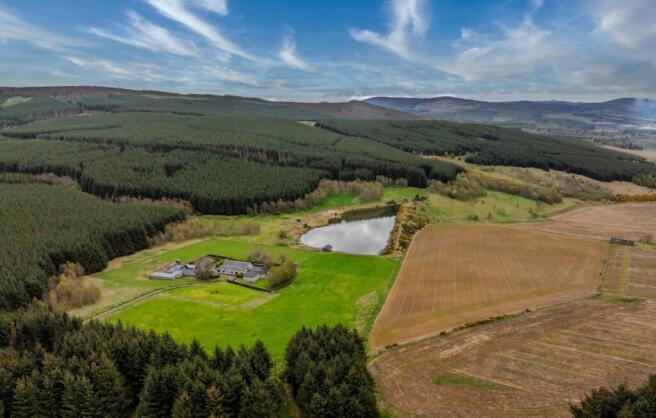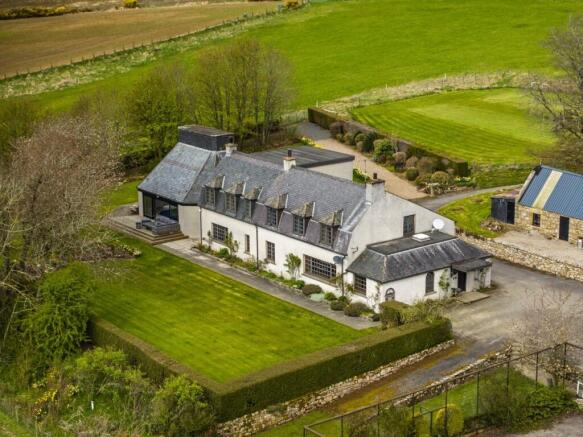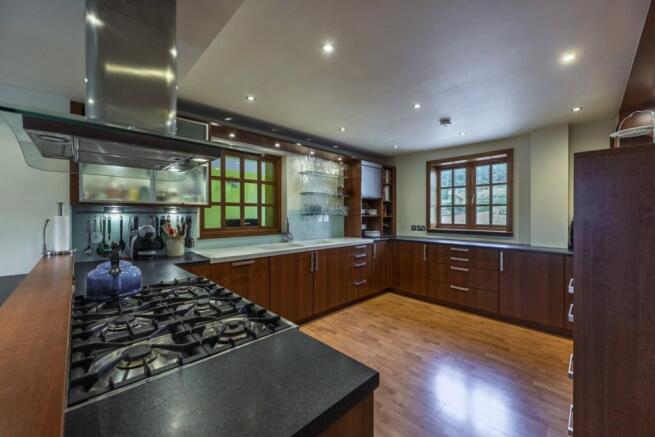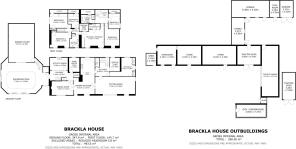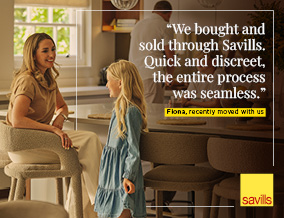
Brackla House, Premnay, Insch, Aberdeenshire, AB52

- PROPERTY TYPE
Detached
- BEDROOMS
6
- BATHROOMS
3
- SIZE
5,307 sq ft
493 sq m
- TENUREDescribes how you own a property. There are different types of tenure - freehold, leasehold, and commonhold.Read more about tenure in our glossary page.
Freehold
Key features
- House, buildings and grounds of about 1.2 acres
- Grass paddocks of about 6.8 acres
- Arable field of about 10.8 acres
- Delightful pond in about 5.7 acres
- Derelict cottage and farm building in about 0.5 acres
- Stable block
- Tennis court
- Potential for event use
- Potential for a home business
- EPC Rating = D
Description
Description
Understood to have been built in the 1970s, this charming home replaced a former stone walled farmhouse. Detached over two floors, the property has been extended to the east side with a single storey extension and to the west side with a linked building which accommodates a swimming pool, sauna and former squash court. Although this was previously a leisure wing, this part of the building offers great potential for further development to create event space if desired. The outdoors comes in with large picture windows and sliding patio doors opening to the terrace. The pool 7.6m x 4.3m has mosaic tiling and a pine-lined ceiling. The sauna is a good size with tiered seating. Adjoining with steps down to a lower level is the squash court. The majority of the ground floor doors in the main part of the house are hardwood framed glazed panel doors and the first floor doors are hardwood timber panel. Large windows throughout, many of which frame wonderful views of the surrounding picturesque landscape, bathe the house with natural light. This expansive home offers multiple spaces for a large family or for those who enjoy entertaining. The two home offices cater for remote working needs. An entrance vestibule has extensive storage space to adapt as a boot room. Elegant and elongated is the sitting room, while at the heart of the home is the dining kitchen. Fitted by Laings of Inverurie, there is a comprehensive range of cherry wood cabinets and drawers. Stainless steel appliances include a range cooker and a peninsula unit with breakfast bar which seamlessly connects the spacious dining area for casual meals. Two sets of French doors open from the formal dining room which is currently used as a games room. There is an open fire which has an ornate white marble hearth and mantelpiece with a cast iron tiled insert. For everyday domestic tasks there is the utility room which has twin Belfast sinks and space for a washing machine and tumble dryer. Along one wall is extensive storage. There are two staircases: one in the east wing and one in the west wing which allow for more independent and separate space for guests or relatives if required. The bedrooms have built in wardrobes and the bath and shower rooms offer contemporary finishes. On the first floor the principal bedroom suite has an en suite shower room with mixer jet shower, and a dressing room. Bedrooms two, three and four are serviced by a bathroom with freestanding roll top bath with ornate claw feet and oversized corner shower enclosure. Bedrooms five and six share a shower room with an oversized shower enclosure.
Outside: Brackla House offers a very special package for a rural lifestyle including equestrian facilities. The 25 acres of land included in the sale comes with a range of versatile buildings including the following: A detached former steading building, divided into four parts and currently used as a workshop, store, wood shed and vehicle store with lights in each section. In good order and actively used is an L shaped stable block, divided into four parts comprising three large stables, a foaling box, tack room and fodder store. There is a concrete floor, lighting and water. A tractor shed allows space for most commercial vehicles or horse box. A substantial greenhouse is currently used as a gym with lighting. The house and direct garden grounds are about 1.2 acres and the majority of the front garden has a perimeter hedge and raised decked terrace surrounding the swimming pool building. A super alfresco spot is the sunken barbeque pit which has a stone flagged floor and stone retaining walls. An extensive tarred drive and yard areas provide parking and turning for numerous vehicles. A concrete tennis court is enclosed by high mesh netting fencing. Grass paddocks around the house and buildings extend to about 6.8 acres and there is a field shelter. Arable fields extend to about 10.8 acres, and are currently being cropped with barley. The land is predominantly south facing between 225-265 metres ASL and the majority is graded 4(1) on the Macaulay Institute for Soil Research Land Capability for Agriculture Maps, which is land capable of growing a narrow range of crops based primarily on grass with short arable breaks. There is a lake within an idyllic setting of 5.7 acres along with a boat shed. Bringing additional character to the landscape is Druidstone Croft at the southwest corner of the property, where there is a dilapidated stone and slate cottage. Please note the croft site has no access road or services.
Garage: There is a double garage positioned at the beginning of the access road, adjoining B992, which has two metal up and over vehicle doors. Located at the property is a further garage, with a roll up vehicle door and power.
Location
The property is located about 1.5 miles from the village of Auchleven, which has a primary school. About four miles away is Insch which has a range of local shops and community facilities along with a railway station. About seven miles away is Alford which has various local shops, medical and dental practices and a community campus housing nursery, primary and secondary schools, a library and swimming pool. The property is within the Huntly and Inverurie secondary school catchment areas.
Bracka House is situated just to the north of Bennachie, a well known Aberdeenshire landmark with easy access to both Aberdeen and its airport, on the A96. Locally there is salmon fishing on the nearby Deveron, Don and Spey, together with golf courses at Insch, Alford, Huntly, Inverurie, Royal Aberdeen, Cruden Bay and the Trump International Golf Links.
There is private schooling in Aberdeen including Robert Gordon’s College, St Margaret’s and Albyn as well as the International School of Aberdeen. There are two universities and several colleges of further education. Gordonstoun is also easily reached.
The nearby A96 provides ease of access to Aberdeen and its airport which provides excellent links to London and other UK and European cities. The Western Peripheral Route has improved travel in and around Aberdeen, and links to a quicker and more direct route south. Insch railway station, on the Aberdeen–Inverness line, is easily reached and there are regular mainline services from Aberdeen, including a sleeper. Aberdeen has all the services expected of a major city including business and leisure facilities, theatres, restaurants and a wide range of shopping.*
*All distances are approximate
Square Footage: 5,307 sq ft
Acreage: 25 Acres
Additional Info
Viewings: Strictly by appointment with Savills on
Services: Mains electricity. Private water supply. Private drainage. Oil central heating. There is a change over switch to a private generator on the electrical installation board if required. The windows are hardwood framed double glazed casement windows. Within the swimming pool there is a further consumer unit, with main switch and circuit breakers. Calor gas supplies the kitchen hob, from two bottles housed within an enclosed former kennel adjoining the west end of the house.
Miscellaneous: The access road from the B992 Alford- Insch road, is via about 1,000 metres of surfaced access road which is wholly owned within the property. The property lies on its own in a rural setting. It is adjoined by a mix of agricultural land planted for Christmas trees and a woodland. The owners advise that there is a leak somewhere within the pool infrastructure. The lower floor of the squash court has had water damage from the 2023 storm.
Fixtures & Fittings: Standard fixtures and fittings are included in the sale.
Servitude rights, burdens and wayleaves: The property is sold subject to and with the benefit of all servitude rights, burdens, reservations and wayleaves, including rights of access and rights of way, whether public or private, light, support, drainage, water and wayleaves for masts, pylons, stays, cable, drains and water, gas and other pipes, whether contained in the Title Deeds or informally constituted and whether referred to in the General Remarks and Stipulations or not. The Purchaser(s) will be held to have satisfied themselves as to the nature of all such servitude rights and others’
Possession: Vacant possession and entry will be given on completion.
Offers: Offers, in Scottish legal form, must be submitted by your solicitor to the Selling Agents. It is intended to set a closing date but the seller reserves the right to negotiate a sale with a single party. All genuinely interested parties are advised to instruct their solicitor to note their interest with the Selling Agents immediately after inspection.
Deposit: A deposit of 10% of the purchase price may be required. It will be paid within 7 days of the conclusion of Missives. The deposit will be non-returnable in the event of the Purchaser(s) failing to complete the sale for reasons not attributable to the Seller or his agents.
Brochures
Web DetailsParticulars- COUNCIL TAXA payment made to your local authority in order to pay for local services like schools, libraries, and refuse collection. The amount you pay depends on the value of the property.Read more about council Tax in our glossary page.
- Band: G
- PARKINGDetails of how and where vehicles can be parked, and any associated costs.Read more about parking in our glossary page.
- Garage,Driveway,Off street,Private
- GARDENA property has access to an outdoor space, which could be private or shared.
- Yes
- ACCESSIBILITYHow a property has been adapted to meet the needs of vulnerable or disabled individuals.Read more about accessibility in our glossary page.
- Ask agent
Brackla House, Premnay, Insch, Aberdeenshire, AB52
Add an important place to see how long it'd take to get there from our property listings.
__mins driving to your place
Get an instant, personalised result:
- Show sellers you’re serious
- Secure viewings faster with agents
- No impact on your credit score
Your mortgage
Notes
Staying secure when looking for property
Ensure you're up to date with our latest advice on how to avoid fraud or scams when looking for property online.
Visit our security centre to find out moreDisclaimer - Property reference ABS250035. The information displayed about this property comprises a property advertisement. Rightmove.co.uk makes no warranty as to the accuracy or completeness of the advertisement or any linked or associated information, and Rightmove has no control over the content. This property advertisement does not constitute property particulars. The information is provided and maintained by Savills, Aberdeen. Please contact the selling agent or developer directly to obtain any information which may be available under the terms of The Energy Performance of Buildings (Certificates and Inspections) (England and Wales) Regulations 2007 or the Home Report if in relation to a residential property in Scotland.
*This is the average speed from the provider with the fastest broadband package available at this postcode. The average speed displayed is based on the download speeds of at least 50% of customers at peak time (8pm to 10pm). Fibre/cable services at the postcode are subject to availability and may differ between properties within a postcode. Speeds can be affected by a range of technical and environmental factors. The speed at the property may be lower than that listed above. You can check the estimated speed and confirm availability to a property prior to purchasing on the broadband provider's website. Providers may increase charges. The information is provided and maintained by Decision Technologies Limited. **This is indicative only and based on a 2-person household with multiple devices and simultaneous usage. Broadband performance is affected by multiple factors including number of occupants and devices, simultaneous usage, router range etc. For more information speak to your broadband provider.
Map data ©OpenStreetMap contributors.
