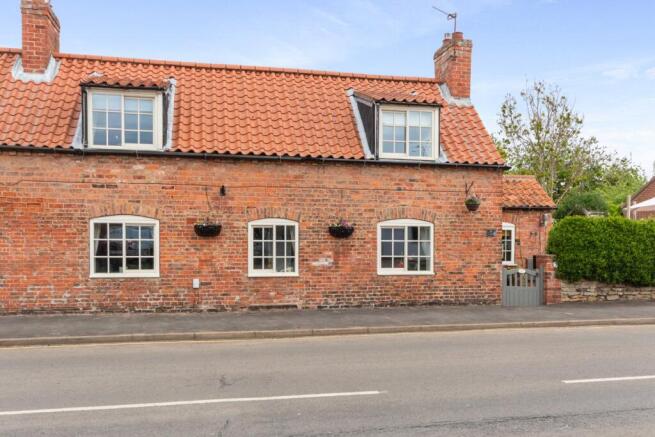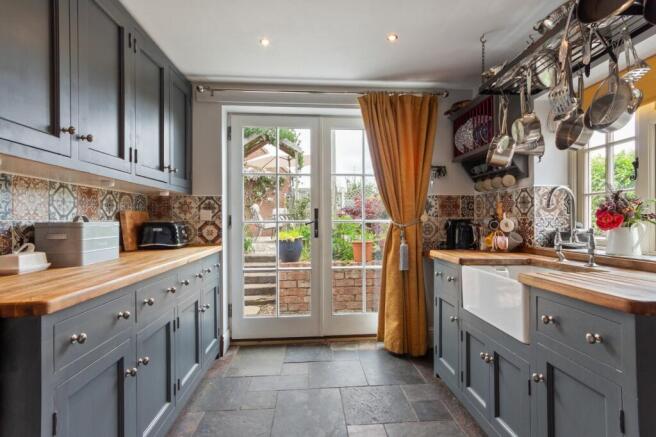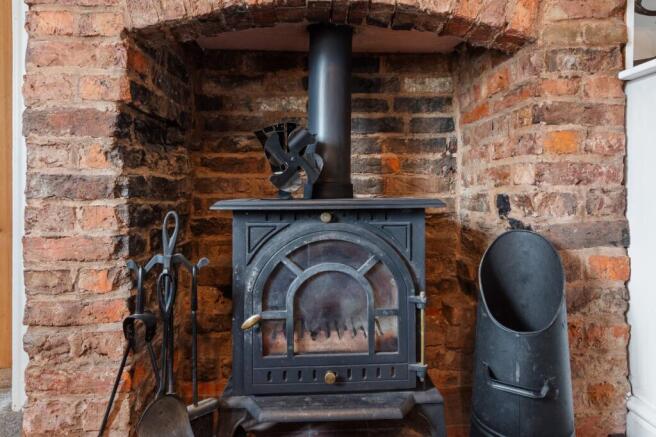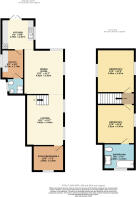
Normanby Road, Burton-Upon-Stather, DN15

- PROPERTY TYPE
Detached
- BEDROOMS
2
- BATHROOMS
2
- SIZE
Ask agent
- TENUREDescribes how you own a property. There are different types of tenure - freehold, leasehold, and commonhold.Read more about tenure in our glossary page.
Freehold
Key features
- Period Detached Cottage
- Three Bedrooms
- Country-Style Fitted Kitchen and Utility Room
- Lounge, Dining Room and Study/Bedroom Three
- Three-Piece Family Bathroom and Shower Room
- Single Garage and Off-Road Parking
- Generous Mature Gardens
- Popular Village Location
Description
Offering flexible living accommodation with three bedrooms, two bathrooms, and a modernised interior full of warmth and originality, this property is perfect for those seeking a stylish yet homely retreat with the bonus of a private garden and garage.
Step Inside
Step inside through the welcoming glazed double doors into the beautifully appointed kitchen, where handcrafted units, solid beech countertops, and a deep porcelain sink create a rustic yet functional space. A double oven with gas hob and chimney-style canopy brings modern convenience to this classic setting, all finished with Chinese slate flooring. From here, a sneck pine braced door leads to a well-equipped utility room, offering additional workspace, storage, and provisions for appliances, complemented by a full-length countertop and the same slate flooring that ties the area together. Adjoining the utility room is a stylish shower room featuring a contemporary washbasin, toilet, and thermostatic electric shower, ideal as a downstairs cloakroom or guest facility.
Flowing from the kitchen is a spacious dining room, brimming with character thanks to its old chimneybreast, recessed fireplace, exposed joisted ceiling, and dual aspect windows that invites natural light. The sitting room continues the theme of charm and cosiness with an old brick chimneybreast housing a cast iron log burner, and exposed beams, while offering modern touches like provision for a wall-mounted TV and a feature contemporary staircase leading to the upper floor. Just beyond lies a versatile room that can serve as a study or third bedroom, making it ideal for remote working or accommodating guests.
Ascend to the first floor via the feature staircase to find two spacious double bedrooms. The first is front facing with a chimneybreast and natural pine flooring, while the second, larger bedroom spans the depth of the house with both east and west facing windows, exposed purlin timbers, and a cosy characterful atmosphere. This room also enjoys direct access to a luxurious en-suite bathroom, styled with mosaic tiles and a sleek white suite including a bath, large washbasin, toilet, and a chromium towel radiator.
Step Outside
Step outside to discover a private and well-tended garden that offers a tranquil retreat with its lawned area, ornamental tree, fish pond, rose arch, colourful borders, and a fruitful vegetable plot. A gate provides secure entry, and a walkway leads to a modern single garage built of brick and tile. The garage is part lofted and fully equipped with electricity, lighting, cupboards, worktop space, and a log store, with off-road parking available in front.
This is a rare opportunity to acquire a thoughtfully restored home that retains its period essence while offering the practical benefits of modern living.
Location
This unique home is situated in the picturesque village of Burton-upon-Stather, this property enjoys excellent travel links to the M180 and Humber Bridge, facilitating convenient access to the national motorway network. The village boasts a regular bus route to nearby Scunthorpe and is surrounded by sought-after leisure amenities including Normanby Hall Country Park, Golf Club, and Equestrian Centre. Local conveniences include an outstanding primary school, a village store, two welcoming public houses, hairdressers, a village hall, and a doctor's surgery affiliated with Winterton Medical Practice. This charming village setting offers a delightful blend of community charm and modern convenience.
LOUNGE
15' 2" x 11' 7" (4.62m x 3.53m)
DINING ROOM
13' 2" x 11' 7" (4.02m x 3.53m)
KITCHEN
9' 1" x 8' 9" (2.78m x 2.67m)
UTILITY ROOM
8' 5" x 5' 9" (2.57m x 1.76m)
BEDROOM 1
12' 6" x 11' 5" (3.81m x 3.47m)
BEDROOM 2
13' 0" x 11' 5" (3.95m x 3.47m)
STUDY/BEDROOM 3
10' 0" x 7' 2" (3.05m x 2.18m)
BATHROOM
9' 5" x 7' 1" (2.86m x 2.16m)
Agent Note to Buyers
Prospective purchasers are advised that, in addition to the purchase price, further costs may be incurred when buying a property. These can include, but are not limited to, Stamp Duty Land Tax (SDLT), legal and conveyancing fees, survey costs, and mortgage arrangement fees. Buyers should ensure they seek appropriate financial advice and budget accordingly.
Brochures
Particulars- COUNCIL TAXA payment made to your local authority in order to pay for local services like schools, libraries, and refuse collection. The amount you pay depends on the value of the property.Read more about council Tax in our glossary page.
- Band: B
- PARKINGDetails of how and where vehicles can be parked, and any associated costs.Read more about parking in our glossary page.
- Yes
- GARDENA property has access to an outdoor space, which could be private or shared.
- Yes
- ACCESSIBILITYHow a property has been adapted to meet the needs of vulnerable or disabled individuals.Read more about accessibility in our glossary page.
- Ask agent
Normanby Road, Burton-Upon-Stather, DN15
Add an important place to see how long it'd take to get there from our property listings.
__mins driving to your place
Get an instant, personalised result:
- Show sellers you’re serious
- Secure viewings faster with agents
- No impact on your credit score
Your mortgage
Notes
Staying secure when looking for property
Ensure you're up to date with our latest advice on how to avoid fraud or scams when looking for property online.
Visit our security centre to find out moreDisclaimer - Property reference SCS250126. The information displayed about this property comprises a property advertisement. Rightmove.co.uk makes no warranty as to the accuracy or completeness of the advertisement or any linked or associated information, and Rightmove has no control over the content. This property advertisement does not constitute property particulars. The information is provided and maintained by DDM Residential, Scunthorpe. Please contact the selling agent or developer directly to obtain any information which may be available under the terms of The Energy Performance of Buildings (Certificates and Inspections) (England and Wales) Regulations 2007 or the Home Report if in relation to a residential property in Scotland.
*This is the average speed from the provider with the fastest broadband package available at this postcode. The average speed displayed is based on the download speeds of at least 50% of customers at peak time (8pm to 10pm). Fibre/cable services at the postcode are subject to availability and may differ between properties within a postcode. Speeds can be affected by a range of technical and environmental factors. The speed at the property may be lower than that listed above. You can check the estimated speed and confirm availability to a property prior to purchasing on the broadband provider's website. Providers may increase charges. The information is provided and maintained by Decision Technologies Limited. **This is indicative only and based on a 2-person household with multiple devices and simultaneous usage. Broadband performance is affected by multiple factors including number of occupants and devices, simultaneous usage, router range etc. For more information speak to your broadband provider.
Map data ©OpenStreetMap contributors.







