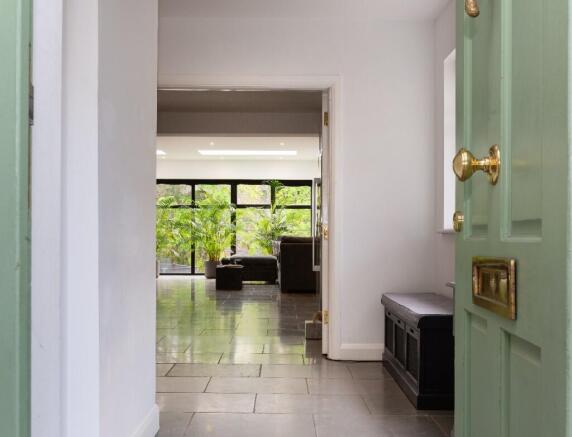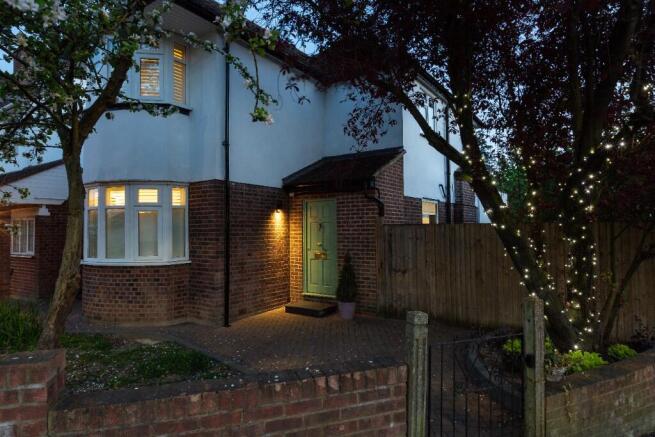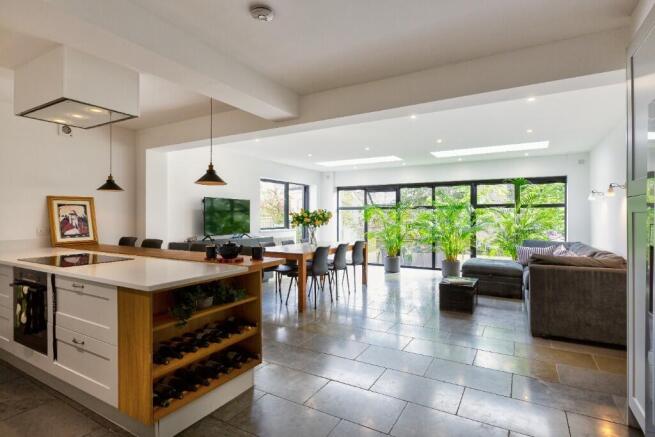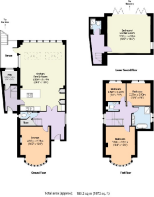Morton Way, London, N14

- PROPERTY TYPE
Detached
- BEDROOMS
4
- BATHROOMS
2
- SIZE
1,972 sq ft
183 sq m
- TENUREDescribes how you own a property. There are different types of tenure - freehold, leasehold, and commonhold.Read more about tenure in our glossary page.
Freehold
Key features
- Beautifully extended family home
- Open plan family room
- Separate lounge
- Garden room/ bedroom 4
- Three bedrooms
- Two bathrooms
- Guest cloakroom
- Driveway for two cars
- Landscaped garden
Description
The current owner has lived in the house all his life and has overseen the dramatic changes that make this home quite spectacular.
The front garden has a countryside feel and a mature tree draped in fairy lights gives a warm and friendly welcome. The brick walls, large bay windows, white window shutters, wooden fencing and side gate leading to the back garden, all have a very traditional feel.
Let's Step Inside
Step through the front door and as your feet feel the warmth of the underfloor heating, your eyes are instantly drawn across hallway to the floor to ceiling windows in the open-plan family room.
This room really is spectacular. It is the heart of the home, large and spacious with dedicated areas for cooking, dining and relaxing, all while overlooking the landscaped back garden. This is a very comfortable and modern environment from which to watch the lights of passing cars, and the tube trains as they progress slowly over the overground section of track as it leave Arnos Grove.
If you like people watching then you will love this space.
To the side of the kitchen area is a small hallway that leads to a separate front door, the utility room, and to stairs down to the lower ground floor.
Let's Explore Further
On this floor you will find the second bathroom and another large open room with bi-fold doors onto the garden. This room is currently used as a luxurious main bedroom, which gives a wonderful holiday feeling - imagine having your first coffee of the day in bed with the bi-folds open, a light breeze, and a view of the pretty garden.
Heading Outside
As you step into the garden there is a generous patio area, a lawn with a path either side, raised beds, mature trees, a path to the front gate and a driveway to the rear with an electric car charging point.
Back on the ground floor, the family room also gives access to a small terrace - perfect for a more intimate evening meal or a quiet read.
The main hallway leads to the separate lounge at the front of the house. This is a more traditional room with an open fireplace and wood-burning stove, perfect for cosying up at the end of the evening and watching a film.
The last room on this floor is the guest cloakroom which has dark extravagant wallpaper, contrasting beautifully with the simple white walls throughout the rest of the house.
The stairs again give a nod to tradition with distressed painted wood floor boards that extend to all the upstairs bedrooms.
The First Floor
The main bedroom is at the front of the house and is a large double with a bay window. The second bedroom is a good size double and the third is a large single. These two rooms look out to the back of the house with views of the garden, tube line and Arnos Park.
The star of the first floor is the large bathroom with its freestanding roll-top bath, perfectly positioned for gazing out at the night sky while you soak, and decorated in a relaxing deep blue. This room also has a sink and shower cubicle.
The toilet is across the landing and, like on the ground floor, is decorated in deep rich wallpaper.
On the first floor there is traditional gas central heating, while the lower ground and the majority of the ground floor have underfloor heating.
The Local Area
Arnos Park is just a few moments away and is perfect for a stroll, a cycle or for walking a four-legged friend. You can cut across the park to Arnos Grove tube station or the small parade of shops nearby. For more serious shopping take a longer walk to Southgate where there are also a good number of eateries and coffee shops.
With good schools nearby, including Walker Primary School, this is a great location for families.
Is This Home For You?
The way this house has been extended and enhanced is really quite beautiful and if you are looking for space and luxury, with a city living twist, then this may be just the home for you.
- COUNCIL TAXA payment made to your local authority in order to pay for local services like schools, libraries, and refuse collection. The amount you pay depends on the value of the property.Read more about council Tax in our glossary page.
- Ask agent
- PARKINGDetails of how and where vehicles can be parked, and any associated costs.Read more about parking in our glossary page.
- Driveway
- GARDENA property has access to an outdoor space, which could be private or shared.
- Private garden
- ACCESSIBILITYHow a property has been adapted to meet the needs of vulnerable or disabled individuals.Read more about accessibility in our glossary page.
- Ask agent
Morton Way, London, N14
Add an important place to see how long it'd take to get there from our property listings.
__mins driving to your place
Get an instant, personalised result:
- Show sellers you’re serious
- Secure viewings faster with agents
- No impact on your credit score
Your mortgage
Notes
Staying secure when looking for property
Ensure you're up to date with our latest advice on how to avoid fraud or scams when looking for property online.
Visit our security centre to find out moreDisclaimer - Property reference BH01. The information displayed about this property comprises a property advertisement. Rightmove.co.uk makes no warranty as to the accuracy or completeness of the advertisement or any linked or associated information, and Rightmove has no control over the content. This property advertisement does not constitute property particulars. The information is provided and maintained by Belvoir, Enfield. Please contact the selling agent or developer directly to obtain any information which may be available under the terms of The Energy Performance of Buildings (Certificates and Inspections) (England and Wales) Regulations 2007 or the Home Report if in relation to a residential property in Scotland.
*This is the average speed from the provider with the fastest broadband package available at this postcode. The average speed displayed is based on the download speeds of at least 50% of customers at peak time (8pm to 10pm). Fibre/cable services at the postcode are subject to availability and may differ between properties within a postcode. Speeds can be affected by a range of technical and environmental factors. The speed at the property may be lower than that listed above. You can check the estimated speed and confirm availability to a property prior to purchasing on the broadband provider's website. Providers may increase charges. The information is provided and maintained by Decision Technologies Limited. **This is indicative only and based on a 2-person household with multiple devices and simultaneous usage. Broadband performance is affected by multiple factors including number of occupants and devices, simultaneous usage, router range etc. For more information speak to your broadband provider.
Map data ©OpenStreetMap contributors.




