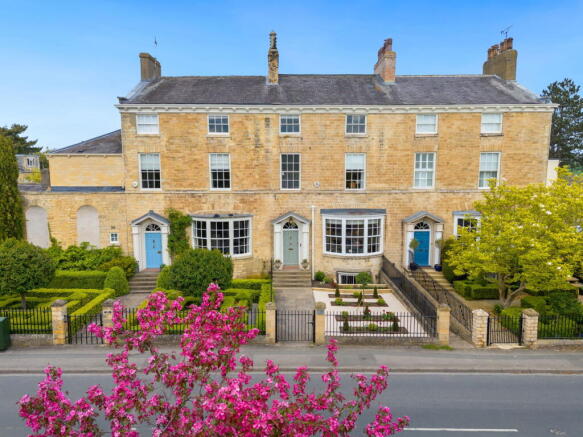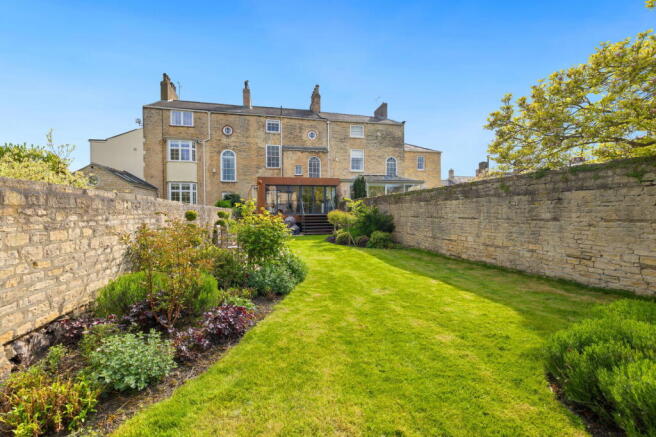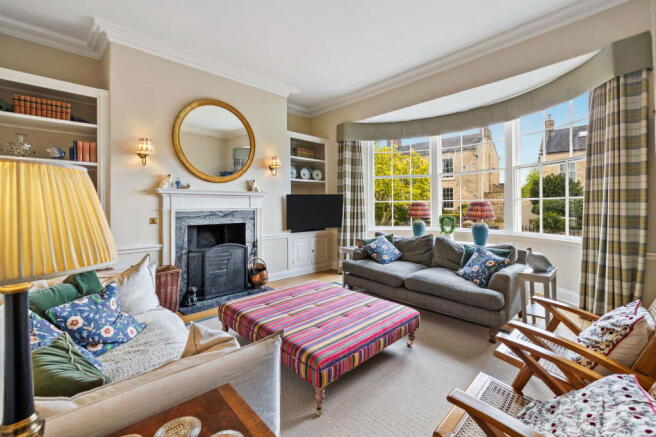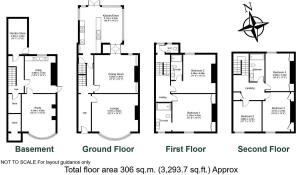Boston Spa, High Street, LS23

- PROPERTY TYPE
Terraced
- BEDROOMS
5
- BATHROOMS
3
- SIZE
3,000 sq ft
279 sq m
- TENUREDescribes how you own a property. There are different types of tenure - freehold, leasehold, and commonhold.Read more about tenure in our glossary page.
Freehold
Key features
- Superior Georgian family home arranged over four levels
- Approx 3000 sq ft of living accommodation
- Two fine reception rooms and large study
- Excellent modern kitchen/diner
- 5 generous sized bedrooms, two having en suite facility
- Additional luxury house bathroom
- Extensive lower ground floor area
- landscaped front garden, enclosed walled garden to rear.
Description
A superb example of Georgian architecture, this impressive Grade 2 listed 5 bedroom town house has been tastefully modernised and skilfully extended to create a most practical and spacious family home. Sitting proudly within the heart of the Conservation area within the ever popular village of Boston Spa.
A distinguished Georgian home in the heart of the village
Shelley House is a truly remarkable five-bedroom Grade II listed townhouse, standing proudly in the very heart of Boston Spa’s conservation area. A fine example of Georgian architecture, this elegant home combines period grandeur with the ease and comfort of modern family living. Painstakingly modernised and thoughtfully extended, the result is a beautifully balanced house where character and contemporary design come together in perfect harmony.
Set behind wrought iron railings and a low stone wall, the property is approached via a classic Yorkshire stone path, leading to an original hardwood front door with fanlight above. The impressive entrance hall sets the tone, with its deep skirting boards, original moulded cornice, and rich oak flooring that flows throughout much of the ground floor.
To the front, the sitting room is bathed in natural light from a large walk-in bay window and features a stunning original Georgian fireplace – a focal point for the room. Adjacent, the formal dining room is equally impressive, with a period fireplace framed in marble, illuminated original display cabinets, and French doors that open onto a striking bridge connection to the kitchen.
At the heart of the home, the breakfast kitchen is a triumph of modern design within a heritage setting. Architect-designed and clad in Italian Corten-effect tiles with a green roof, it is both functional and beautiful. Full-height aluminium-framed windows and double patio doors flood the space with light, offering seamless connection to the garden beyond. The kitchen itself is fitted with an extensive range of sleek matt finish wall and base units topped with quartz worktops and includes high-spec integrated appliances such as a Neff double oven, induction hob with extractor, undercounter fridge, freezer, wine cooler, dishwasher, and a ceramic sink. The natural lino flooring adds both style and practicality to this stunning space.
On the lower ground floor, you'll find a versatile study or additional living room with wood-burning stove and a useful adjoining store room. There’s also a wine cellar, further storage, and a separate utility room with exposed stone slab flooring and access to a covered side alley leading to both the garden and the front of the property.
Upstairs, the split-level first floor is graced by a beautiful arched window on the half landing, offering views and light in equal measure. The principal bedroom features twin built-in wardrobes and a luxurious en suite shower room with tiled walk-in shower, vanity basin, and WC. Bedroom two, overlooking the rear garden, also benefits from a refitted en suite, with a sleek contemporary suite including walk-in shower, vanity basin, and sensor lighting.
The second floor hosts three further double bedrooms. Bedroom three and four each feature built-in wardrobes, while bedroom five offers loft access and a wash basin – perfect as a guest room or home office. A modern family bathroom completes the upper floor, fitted with a deep enclosed bath with shower above, vanity basin, WC, and sensor lighting, all set against a stylish tiled backdrop.
Outside, the house enjoys a charming front garden with gravel beds, planters, and traditional ironwork. A gated, covered side alley provides practical access to the rear – ideal for bin or bicycle storage. The walled rear garden is a private haven, mostly laid to lawn with patio. A delightful original Georgian stone-built summer house stands at its far end, providing yet another enchanting feature of this extraordinary home.
Retaining its original sash windows – some now fitted with smart internal shutters – and enhanced by modern gas central heating, Shelley House is a rare and beautifully presented period home in a much-loved village setting. Boston Spa’s amenities, schools, and riverside walks are all within easy reach, making this a home of both style and substance.
Brochures
Brochure 1- COUNCIL TAXA payment made to your local authority in order to pay for local services like schools, libraries, and refuse collection. The amount you pay depends on the value of the property.Read more about council Tax in our glossary page.
- Band: F
- LISTED PROPERTYA property designated as being of architectural or historical interest, with additional obligations imposed upon the owner.Read more about listed properties in our glossary page.
- Listed
- PARKINGDetails of how and where vehicles can be parked, and any associated costs.Read more about parking in our glossary page.
- On street
- GARDENA property has access to an outdoor space, which could be private or shared.
- Private garden
- ACCESSIBILITYHow a property has been adapted to meet the needs of vulnerable or disabled individuals.Read more about accessibility in our glossary page.
- No wheelchair access
Boston Spa, High Street, LS23
Add an important place to see how long it'd take to get there from our property listings.
__mins driving to your place
Get an instant, personalised result:
- Show sellers you’re serious
- Secure viewings faster with agents
- No impact on your credit score
Your mortgage
Notes
Staying secure when looking for property
Ensure you're up to date with our latest advice on how to avoid fraud or scams when looking for property online.
Visit our security centre to find out moreDisclaimer - Property reference S1306899. The information displayed about this property comprises a property advertisement. Rightmove.co.uk makes no warranty as to the accuracy or completeness of the advertisement or any linked or associated information, and Rightmove has no control over the content. This property advertisement does not constitute property particulars. The information is provided and maintained by Renton & Parr, Wetherby. Please contact the selling agent or developer directly to obtain any information which may be available under the terms of The Energy Performance of Buildings (Certificates and Inspections) (England and Wales) Regulations 2007 or the Home Report if in relation to a residential property in Scotland.
*This is the average speed from the provider with the fastest broadband package available at this postcode. The average speed displayed is based on the download speeds of at least 50% of customers at peak time (8pm to 10pm). Fibre/cable services at the postcode are subject to availability and may differ between properties within a postcode. Speeds can be affected by a range of technical and environmental factors. The speed at the property may be lower than that listed above. You can check the estimated speed and confirm availability to a property prior to purchasing on the broadband provider's website. Providers may increase charges. The information is provided and maintained by Decision Technologies Limited. **This is indicative only and based on a 2-person household with multiple devices and simultaneous usage. Broadband performance is affected by multiple factors including number of occupants and devices, simultaneous usage, router range etc. For more information speak to your broadband provider.
Map data ©OpenStreetMap contributors.







