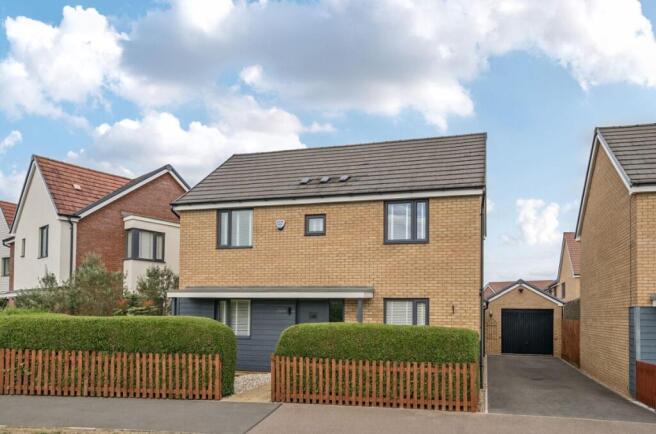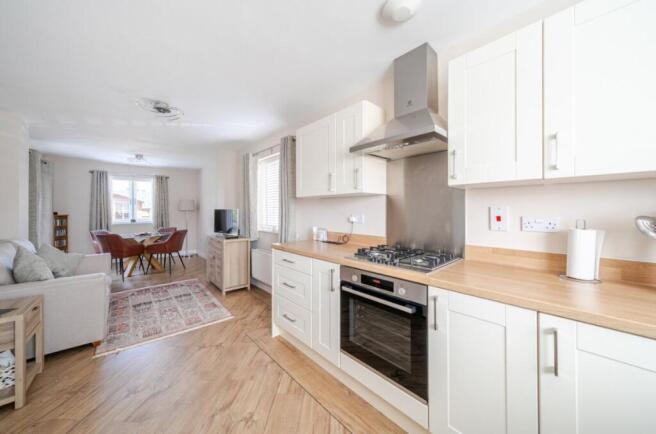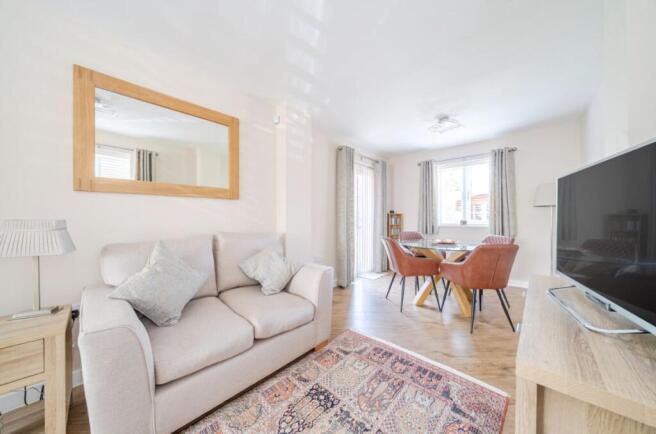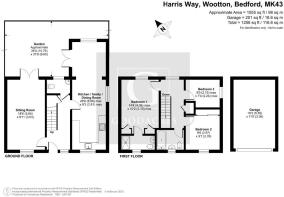
Harris Way, Wootton, Bedford

- PROPERTY TYPE
Detached
- BEDROOMS
3
- BATHROOMS
1
- SIZE
Ask agent
- TENUREDescribes how you own a property. There are different types of tenure - freehold, leasehold, and commonhold.Read more about tenure in our glossary page.
Freehold
Key features
- A large duel aspect lounge
- A viewing is highly advised
- A421, A6 and M1 are located within a short journey of the property
- Beautiful extended kitchen/diner
- Cloakroom, en suite and family bathroom
- Close to all local amenities
- Driveway & Garage
- Offered in superb turn key condition
Description
As you step inside, you're greeted by a welcoming entrance hall with access to a useful downstairs cloakroom. To the right, the home opens up into a stunning dual-aspect lounge, filled with natural light and featuring French doors that lead directly to the rear garden. The heart of the home lies in the impressive open-plan kitchen/family/dining room. This stylish and practical area offers ample space complete with modern fitted units, integrated appliances plus French doors leading to garden.
Upstairs, the property continues to impress. The spacious master bedroom includes a private en suite shower room and a dedicated wardrobe/dressing area. There are two further well-proportioned bedrooms, ideal for children, guests, or home working, and a contemporary family bathroom fitted with quality fixtures and fittings.
Outside, the home offers a beautifully landscaped rear garden with a combination of patio and low-maintenance artificial lawn, surrounded by mature planting and privacy fencing. A charming summerhouse adds extra versatility, whether used for storage or to be converted into a home office. To the front, a tidy hedge-lined boundary and picket fence add kerb appeal, while the driveway to the side provides off-road parking and leads to a detached garage.
Located within walking distance of local amenities, schools, and green open spaces, the property also benefits from excellent access to the A421, A6 and M1, as well as regular bus services to Bedford town centre, which is just under six miles away. Wootton is a thriving village community, offering everything from shops and pubs to recreational facilities and highly regarded schools, making it a truly desirable location.
In summary the property offers:
Entrance Hall
Cloakroom
Lounge - 19' 10" x 12' 2"
Kitchen/Family Room - 28' 3" x 9' 01"
Landing
Bedroom 1 - 15' 5" x 12' 4"
En Suite
Bedroom 2 - 10' 10" x 9' 1"
Bedroom 3 - 9' 01" x 7' 4"
Family Bathroom
Outside
Front & Rear Gardens
Driveway & Garage
Please note this property is subject to an annual service charge of approximately £200. This is payable to the management company and contributes towards the upkeep of communal areas within the development. Further details can be verified by your solicitor.
Disclaimer
Please note we have not tested any apparatus, fixtures, fittings, or services. Interested parties must undertake their own investigation into the working order of these items. All measurements are approximate and photographs are provided for guidance only. Potential buyers are advised to recheck the measurements before committing to any expense. Floorplans are for illustration purposes only. Goodacres Residential has not sought to verify the legal title of the property and the potential buyers must obtain verification from their solicitors. Potential buyers are advised to check and confirm the EPC and council tax bands before committing to any expense.
Tenure: Freehold
Brochures
Brochure- COUNCIL TAXA payment made to your local authority in order to pay for local services like schools, libraries, and refuse collection. The amount you pay depends on the value of the property.Read more about council Tax in our glossary page.
- Ask agent
- PARKINGDetails of how and where vehicles can be parked, and any associated costs.Read more about parking in our glossary page.
- Yes
- GARDENA property has access to an outdoor space, which could be private or shared.
- Enclosed garden
- ACCESSIBILITYHow a property has been adapted to meet the needs of vulnerable or disabled individuals.Read more about accessibility in our glossary page.
- Ask agent
Energy performance certificate - ask agent
Harris Way, Wootton, Bedford
Add an important place to see how long it'd take to get there from our property listings.
__mins driving to your place
Get an instant, personalised result:
- Show sellers you’re serious
- Secure viewings faster with agents
- No impact on your credit score

Your mortgage
Notes
Staying secure when looking for property
Ensure you're up to date with our latest advice on how to avoid fraud or scams when looking for property online.
Visit our security centre to find out moreDisclaimer - Property reference RS3917. The information displayed about this property comprises a property advertisement. Rightmove.co.uk makes no warranty as to the accuracy or completeness of the advertisement or any linked or associated information, and Rightmove has no control over the content. This property advertisement does not constitute property particulars. The information is provided and maintained by Goodacres Residential, Kempston. Please contact the selling agent or developer directly to obtain any information which may be available under the terms of The Energy Performance of Buildings (Certificates and Inspections) (England and Wales) Regulations 2007 or the Home Report if in relation to a residential property in Scotland.
*This is the average speed from the provider with the fastest broadband package available at this postcode. The average speed displayed is based on the download speeds of at least 50% of customers at peak time (8pm to 10pm). Fibre/cable services at the postcode are subject to availability and may differ between properties within a postcode. Speeds can be affected by a range of technical and environmental factors. The speed at the property may be lower than that listed above. You can check the estimated speed and confirm availability to a property prior to purchasing on the broadband provider's website. Providers may increase charges. The information is provided and maintained by Decision Technologies Limited. **This is indicative only and based on a 2-person household with multiple devices and simultaneous usage. Broadband performance is affected by multiple factors including number of occupants and devices, simultaneous usage, router range etc. For more information speak to your broadband provider.
Map data ©OpenStreetMap contributors.





