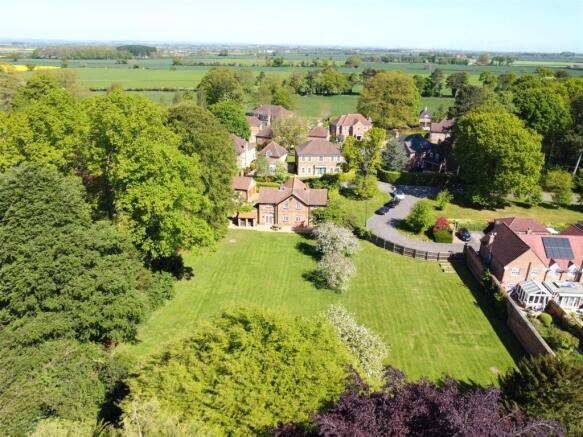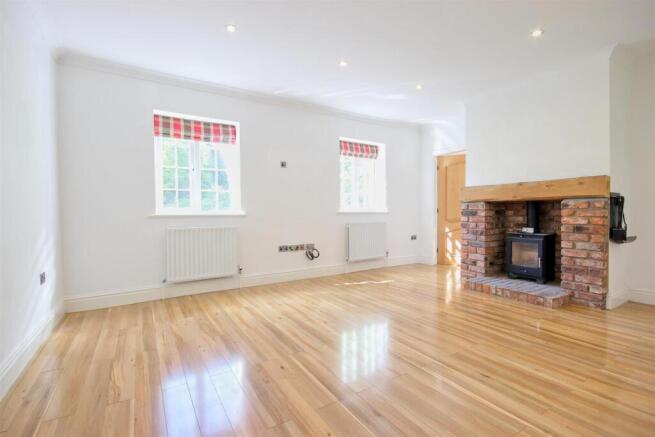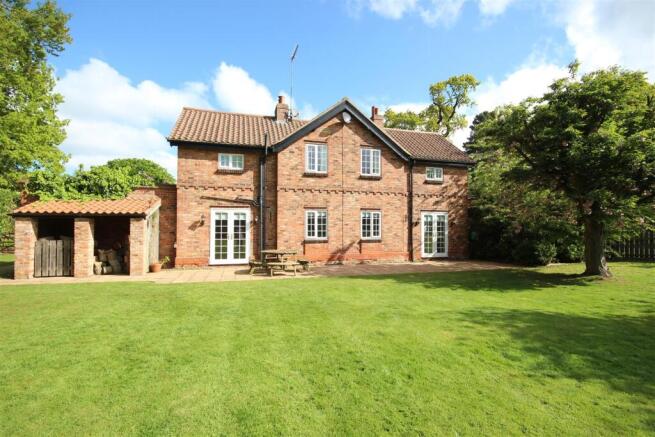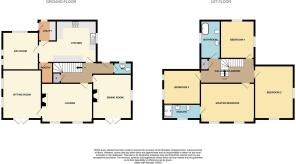
Lime Tree Drive, Brandesburton

- PROPERTY TYPE
Detached
- BEDROOMS
4
- BATHROOMS
2
- SIZE
Ask agent
- TENUREDescribes how you own a property. There are different types of tenure - freehold, leasehold, and commonhold.Read more about tenure in our glossary page.
Freehold
Key features
- A Simply Stunning Home
- 3/4 Acre Plot
- Four Reception Rooms
- Executive Residential Location
- Master Bed with En-Suite
- Excellent Parking
- Double Garage
- Extensive, Private Gardens
- Southerly Rear Aspect
- Energy Rating: C
Description
Location - This property enjoys a delightful setting within the grounds of the former Brandesburton Hall. The property fronts onto Lime Tree Drive which leads off Oak Tree Way from Mill Lane, on the western outskirts of this well regarded village.
The village of Brandesburton lies just off the main A165 Hull to Bridlington road and is convenient for access to the city of Hull (about 15 miles), the market towns of Beverley (about 8 miles) and Driffield (about 10 miles), as well as the East Yorkshire coast. The village has a parish population of approximately 1,500 and is well served by a variety of local shops, two public houses / restaurants, it’s own primary / junior school and a wide range of recreational facilities including the nearby 18 hole Hainsworth Park golf course.
Accommodation - The accommodation has mains gas fired central heating via hot water radiators and underfloor heating to the kitchen, utility and en-suite, UPVC double glazing, oak veneered doors, TV and telephone points to all main rooms with upgraded broadband connected providing a one gigabyte supply, and is arranged on two floors as follows:
Front Entrance Lobby - with hardwood flooring and leading to:
Cloaks / W.C. - 1.78m x 1.02m (5'10" x 3'4") - With a white suite comprising a low level W.C. and pedestal wash hand basin with tiled splashback, ceramic tile flooring and one central heating radiator.
Staircase Hall - 3.20m x 2.34m (10'6" x 7'8") - With a feature dog leg staircase leading off to a galleried first floor landing and incorporating a wooden balustrade, understairs cloaks cupboard and one central heating radiator.
Lounge - 5.16m x 3.96m (16'11" x 13') - With a wood burning stove set in a brick recess and hearth with timber mantle, downlighting, one central heating radiator and a lovely outlook over the rear gardens.
Sitting Room - 3.71m x 4.83m (12'2" x 15'10") - With double French doors leading out onto the rear patio and overlooking the main garden and two central heating radiators.
Dining Room - 3.66m x 4.88m (12' x 16') - With a Victorian style cast iron basket grate fireplace incorporating a gas living flame effect fire, granite hearth and timber surround, double French doors leading out onto the rear patio and overlooking the main garden, ceiling cove and one central heating radiator.
Kitchen - 5.23m x 3.68m overall (17'2" x 12'1" overall) - With an extensive range of fitted base, wall, display and drawer units with granite worksurfaces which incorporate an inset ceramic sink and tiled splashbacks. There is a Rangemaster cooker with an extractor hood over, integrated fridge, freezer and dishwasher, downlighting coupled with under lighting to the worksurfaces, ceiling cove and a travertine floor covering. Finally there is a large walk in PANTRY (7'4" x 5'9") with a range of fitted shelving and space for a freezer.
Utility Room - 1.73m x 1.75m (5'8" x 5'9") - With fitted base and wall units to match those in the kitchen, worksurfaces with tiled splashbacks, plumbing for an automatic washer, space for a tumble dryer, a concealed Ideal gas fired central heating boiler, rear entrance door and travertine flooring.
Day Room - 3.45m x 3.10m (11'4" x 10'2") - With a feature vaulted ceiling with exposed roof beam and downlighting, and one central heating radiator.
First Floor -
Galleried Landing - 5.13m x 2.34m overall (16'10" x 7'8" overall) - With wooden balustrade to the stairwell, built in cupboard housing a pressurised hot water cylinder, ceiling cove and two central heating radiators.
Master Bedroom 1 (Rear) - 5.23m x 4.01m overall (17'2" x 13'2" overall) - With a range of fitted wardrobes, two bedside wall lights, a pleasant outlook over the main garden, ceiling cove, one central heating radiator and doorway leading through to the en-suite.
En-Suite Wet Room - 3.66m x 1.40m (12' x 4'7") - With a large walk in shower cubicle, pedestal wash hand basin and low level W.C., ceramic tile flooring, half height tiling to the walls with full height tiling to the shower area, downlighting to the ceiling, shaver point and a chrome ladder style hot towel rail.
Bedroom 2 (Side) - 3.66m x 4.88m (12' x 16') - With ceiling cove and one central heating radiator.
Bedroom 3 (Side) - 3.68m x 3.35m overall (12'1" x 11' overall) - With ceiling cove and one central heating radiator.
Bedroom 4 (Front) - 3.18m x 3.71m (10'5" x 12'2") - With ceiling cove and one central heating radiator.
Family Bathroom - 1.88m x 3.71m (6'2" x 12'2") - With a white suite comprising a double ended whirlpool style bath, independent shower cubicle, pedestal wash hand basin and low level W.C., half height tiling to the walls with full height tiling to the shower, downlighting to the ceiling, shaver point and a chrome ladder style hot towel rail.
Outside - The property is approached through a brick pillared entrance which opens out onto a large block paved PARKING COURT with room to park numerous vehicles. The parking court has a wrought iron railed and hedged surround, and also provides access to a substantial brick and tile built DOUBLE GARAGE 16ft 8ins x 18ft 8ins with twin automatic up and over doors, side personal door, power and light laid on. There are paved pathways and a terrace area in front of the house and a side garden area to the day room along with a gated access to the rear garden.
To the rear is an extra large garden with a paved patio adjoining the immediate rear of the house and beyond this is an extensive lawn which benefits from a southerly aspect and incorporates a number of mature trees and shrubs. The gardens form a delightful private outlook with a walled and fenced surround. There is external security lighting, outside cold water tap and a log store.
Council Tax Band: F -
Charges - The annual community charge is £598.00 which can be paid six monthly (two instalments of £299.00).
Brochures
Lime Tree Drive, BrandesburtonBrochure- COUNCIL TAXA payment made to your local authority in order to pay for local services like schools, libraries, and refuse collection. The amount you pay depends on the value of the property.Read more about council Tax in our glossary page.
- Band: F
- PARKINGDetails of how and where vehicles can be parked, and any associated costs.Read more about parking in our glossary page.
- Yes
- GARDENA property has access to an outdoor space, which could be private or shared.
- Yes
- ACCESSIBILITYHow a property has been adapted to meet the needs of vulnerable or disabled individuals.Read more about accessibility in our glossary page.
- Ask agent
Lime Tree Drive, Brandesburton
Add an important place to see how long it'd take to get there from our property listings.
__mins driving to your place
Get an instant, personalised result:
- Show sellers you’re serious
- Secure viewings faster with agents
- No impact on your credit score
Your mortgage
Notes
Staying secure when looking for property
Ensure you're up to date with our latest advice on how to avoid fraud or scams when looking for property online.
Visit our security centre to find out moreDisclaimer - Property reference 33872524. The information displayed about this property comprises a property advertisement. Rightmove.co.uk makes no warranty as to the accuracy or completeness of the advertisement or any linked or associated information, and Rightmove has no control over the content. This property advertisement does not constitute property particulars. The information is provided and maintained by Quick & Clarke, Hornsea. Please contact the selling agent or developer directly to obtain any information which may be available under the terms of The Energy Performance of Buildings (Certificates and Inspections) (England and Wales) Regulations 2007 or the Home Report if in relation to a residential property in Scotland.
*This is the average speed from the provider with the fastest broadband package available at this postcode. The average speed displayed is based on the download speeds of at least 50% of customers at peak time (8pm to 10pm). Fibre/cable services at the postcode are subject to availability and may differ between properties within a postcode. Speeds can be affected by a range of technical and environmental factors. The speed at the property may be lower than that listed above. You can check the estimated speed and confirm availability to a property prior to purchasing on the broadband provider's website. Providers may increase charges. The information is provided and maintained by Decision Technologies Limited. **This is indicative only and based on a 2-person household with multiple devices and simultaneous usage. Broadband performance is affected by multiple factors including number of occupants and devices, simultaneous usage, router range etc. For more information speak to your broadband provider.
Map data ©OpenStreetMap contributors.





