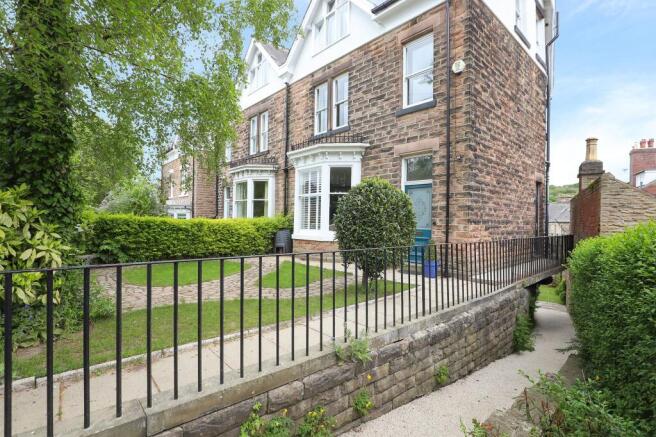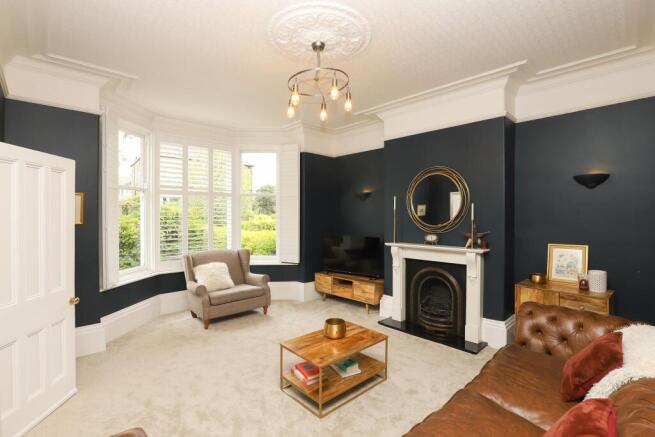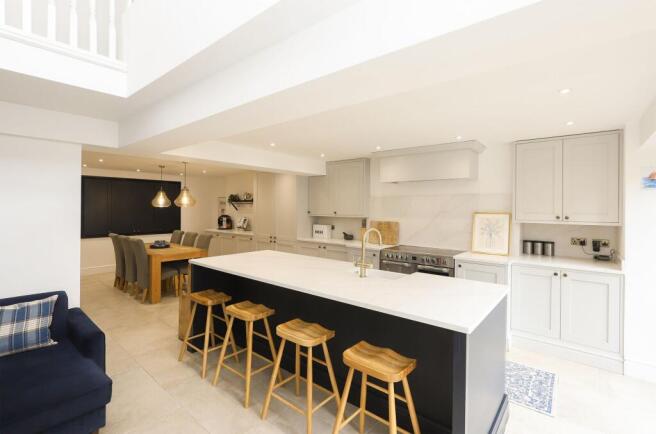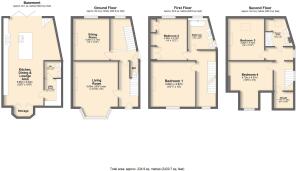
Whirlowdale Road, Sheffield, S7
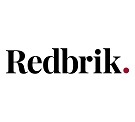
- PROPERTY TYPE
Semi-Detached
- BEDROOMS
4
- BATHROOMS
2
- SIZE
2,420 sq ft
225 sq m
- TENUREDescribes how you own a property. There are different types of tenure - freehold, leasehold, and commonhold.Read more about tenure in our glossary page.
Freehold
Key features
- OPEN DAY SAT 24TH MAY 10:00AM - 1:00PM
- A Stunning Four Bedroom Victorian Semi-Detached Home
- Superb Open-Plan Kitchen, Dining & Lounge Area With Bi-Folding Doors Opening Onto The Rear
- The Impressive Kitchen Has Been Finished With Exceptional Attention To Detail With A Complete Range Of Integrated Appliances & Breakfast Island
- A Vaulted Ceiling & Bay-Windowed Living Room
- Separate Sitting Room With Great Flexibility
- A Beautifully Welcoming Entrance Hall With A Striking Staircase
- Four Excellently-Appointed Double Bedrooms
- Luxury Family Bathroom With Freestanding Bath & An Additional Elegant Shower Room
- A Naturally Enclosed, Landscaped & Low-Maintenance Rear Garden
Description
Guide Price £725,000 - £750,000
Occupying a commanding position within the highly sought-after suburb of Millhouses, this exquisite four-bedroom Victorian semi-detached home spans four beautifully appointed floors and offers an extraordinary blend of period elegance and contemporary luxury. Designed with discerning families and professional couples in mind, every aspect of this home exudes style, substance, and sophistication.
Upon entering, you are greeted by a striking entrance hall, setting the tone for the exceptional quality found throughout. A bespoke staircase gracefully descends to the lower ground floor, where the heart of the home reveals itself - a breathtaking open-plan kitchen, dining, and lounge area, flooded with natural light via elegant bi-folding doors that seamlessly connect the interior to the rear garden.
The kitchen itself is a masterpiece of modern design, featuring a full complement of integrated appliances, exquisite work surfaces, and a central breakfast island, ideal for both daily living and entertaining. A dedicated dining area offers the perfect setting for hosting guests, while the lounge area provides a comfortable space for relaxed family moments. A separate utility room and a conveniently located ground-floor W.C. complete this level, enhancing the home’s functionality.
The ground floor continues to impress, boasting a spectacular vaulted-ceiling living room with a grand bay window, creating an inviting and light-filled space. A second sitting room offers versatile accommodation, well-suited as a home office, playroom, or snug.
The upper floors are home to four generously proportioned double bedrooms, each immaculately presented with plenty of space for standalone and fitted furniture. A luxurious family bathroom on the first floor showcases a freestanding bath, while a separate, elegantly appointed shower room on the second floor serves the additional bedrooms with equal flair.
Externally, the rear garden is beautifully landscaped and designed for low maintenance, providing a private and tranquil retreat, enclosed by mature hedging and a stone wall. Ideal for entertaining or unwinding, the garden perfectly complements the open-plan living space, especially during the warmer months.
Convenient on-road parking is available to the front of the property, while a separate external garage located just a short stroll away offers additional practicality.
Millhouses stands as one of Sheffield’s most desirable and prestigious suburbs, prized for its exceptional blend of lifestyle, convenience, and natural beauty. Residents enjoy an array of independent shops, artisan cafés, and vibrant bars along nearby Abbeydale Road and Ecclesall Road, while several major supermarkets ensure everyday essentials are always within easy reach. The area is particularly favoured by families, falling within the catchment of numerous highly regarded primary and secondary schools, both state and independent.
Energy Rating - C, Tenure; Freehold
REDBRIK SECUREMOVE™ - IMPORTANT PLEASE READ:
Redbrik is marketing this property with the benefit of Redbrik SecureMove™. Redbrik has introduced SecureMove™ to help speed up the sales process, minimise sale fall-throughs and give more certainty to both the Seller and the Buyer. Purchasers will benefit from the Buyer Information Pack (BIP), which we have created with our legal partners, to give buyers more information before they agree to purchase.
The pack includes:
TA6 (Property Information Form)
TA10 (Fittings and Contents)
Official Copy of the Register
Title Plan
Local Search*
Water and Drainage Search*
Coal and Mining Search*
Environmental Search*
(Redbrik has ordered the local, drainage, coal and environmental searches; we will add these to the BIP as they become available)
Redbrik SecureMove™ allows the sale process to be completed significantly quicker than a ‘normal sale’. This is because the legal work, usually done in the first four to eight weeks after the sale is agreed, has already been completed. The searches, which can take up to five weeks, are ordered on the day the listing goes live and are transferable to the successful Buyer as part of their legal due diligence.
Additionally, and on behalf of the Seller, Redbrik requires the successful Buyer to enter into a Reservation Agreement and pay the Reservation Agreement Fee of £595 (including VAT). This includes payment for the Buyer Information Pack and all the searches (which a buyer typically purchases separately after the sale is agreed).
Upon receipt of the signed Reservation Agreement, payment of the Reservation Agreement Fee, completion of ID and AML checks and the issuing of the Memorandum of Sale, the Seller will agree to take the Property off the market and market it as Sold Subject To Contract (SSTC).
During the Reservation Agreement period, the Seller will reject all offers and not enter into another agreement with any other buyer. The reservation period is agreed upon at the time of sale but is usually between 60 and 120 days.
The Reservation Fee is non-refundable except where the Seller withdraws from the sale. A copy of the Reservation Agreement is available on request, and Redbrik advises potential buyers to seek legal advice before entering into the Reservation Agreement.
EPC Rating: C
Rear Garden
A beautifully landscaped, low-maintenance rear garden offering natural privacy and a serene outdoor retreat.
Parking - Garage
Convenient on-road parking is available at the front of the property, complemented by a separate external garage just a short stroll away.
- COUNCIL TAXA payment made to your local authority in order to pay for local services like schools, libraries, and refuse collection. The amount you pay depends on the value of the property.Read more about council Tax in our glossary page.
- Ask agent
- PARKINGDetails of how and where vehicles can be parked, and any associated costs.Read more about parking in our glossary page.
- Garage
- GARDENA property has access to an outdoor space, which could be private or shared.
- Rear garden
- ACCESSIBILITYHow a property has been adapted to meet the needs of vulnerable or disabled individuals.Read more about accessibility in our glossary page.
- Ask agent
Whirlowdale Road, Sheffield, S7
Add an important place to see how long it'd take to get there from our property listings.
__mins driving to your place
Get an instant, personalised result:
- Show sellers you’re serious
- Secure viewings faster with agents
- No impact on your credit score
Your mortgage
Notes
Staying secure when looking for property
Ensure you're up to date with our latest advice on how to avoid fraud or scams when looking for property online.
Visit our security centre to find out moreDisclaimer - Property reference eb21db02-8b73-4153-aa55-91855f2d71d5. The information displayed about this property comprises a property advertisement. Rightmove.co.uk makes no warranty as to the accuracy or completeness of the advertisement or any linked or associated information, and Rightmove has no control over the content. This property advertisement does not constitute property particulars. The information is provided and maintained by Redbrik, Sheffield. Please contact the selling agent or developer directly to obtain any information which may be available under the terms of The Energy Performance of Buildings (Certificates and Inspections) (England and Wales) Regulations 2007 or the Home Report if in relation to a residential property in Scotland.
*This is the average speed from the provider with the fastest broadband package available at this postcode. The average speed displayed is based on the download speeds of at least 50% of customers at peak time (8pm to 10pm). Fibre/cable services at the postcode are subject to availability and may differ between properties within a postcode. Speeds can be affected by a range of technical and environmental factors. The speed at the property may be lower than that listed above. You can check the estimated speed and confirm availability to a property prior to purchasing on the broadband provider's website. Providers may increase charges. The information is provided and maintained by Decision Technologies Limited. **This is indicative only and based on a 2-person household with multiple devices and simultaneous usage. Broadband performance is affected by multiple factors including number of occupants and devices, simultaneous usage, router range etc. For more information speak to your broadband provider.
Map data ©OpenStreetMap contributors.
