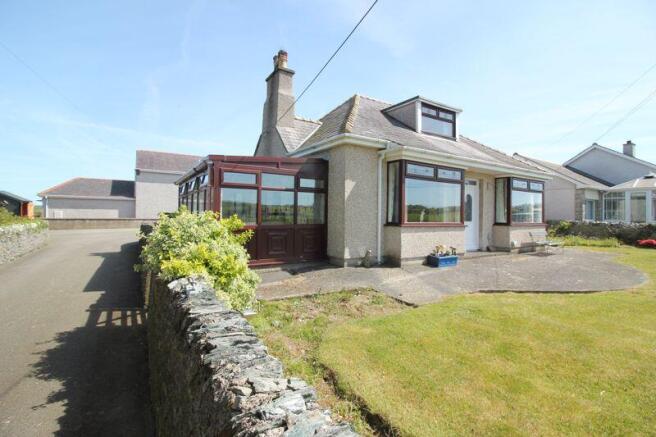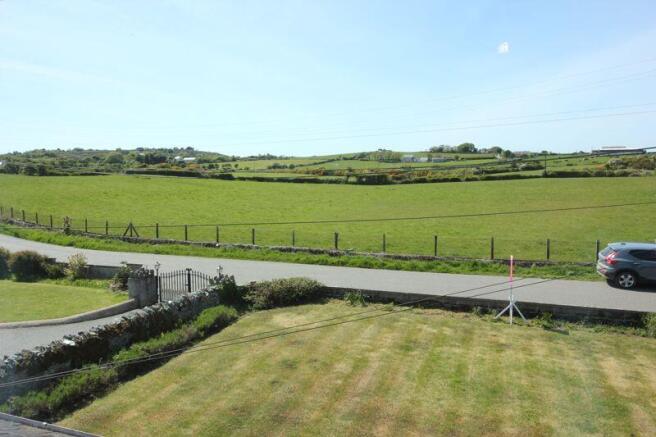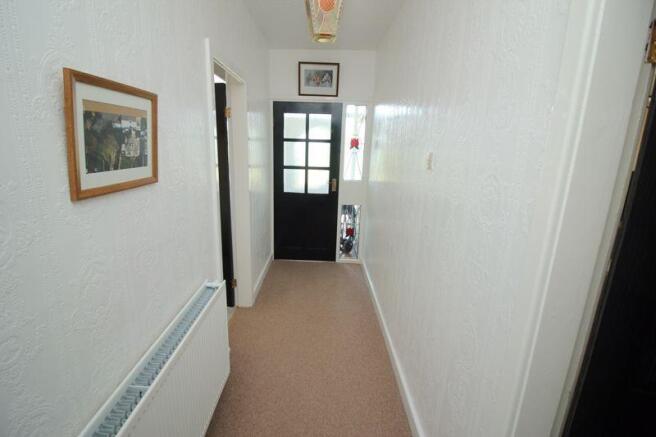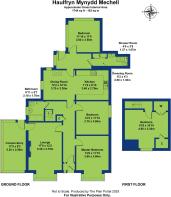Mynydd Mechell, Llanfechell, Amlwch

- PROPERTY TYPE
Detached
- BEDROOMS
4
- BATHROOMS
2
- SIZE
Ask agent
- TENUREDescribes how you own a property. There are different types of tenure - freehold, leasehold, and commonhold.Read more about tenure in our glossary page.
Freehold
Key features
- Impressive Spacious Family Size Dormer Bungalow
- With 1.6 acres inc paddock and range of out buildings
- Lovely rural setting with wide views
- Lounge, Conservatory, Fitted Kitchen/diner/ Living room
- 4 Bedrooms, shower room and bathroom
- Possible part can be used as self contained annex
- Drive with extensive parking and car port
- Oil Central Heating, Solar Panels, UPVC Double Glazing
- Only a few miles from coastline and beaches
- EPC E - Viewing is essential to appreciate this lovely home
Description
Accommodation - Ground Floor
Vestibule
4' 3'' x 3' 10'' (1.3m x 1.18m)
Quarry tiled floor, timber glazed door and side panel to
Hallway
12' 6'' x 3' 7'' (3.8m x 1.1m)
radiator and arch open to
Inner Hall
10' 10'' x 3' 11'' (3.3m x 1.2m) inc to 2.1
Turned staircase to first floor, understairs cupboard, radiator
Lounge
17' 5'' x 12' 2'' (5.3m x 3.7m) plus Bay
Deep Bay with 3 double glazed windows, Feature timber fireplace surround with multi fuel room heater, radiator.
Conservatory
17' 5'' x 7' 10'' (5.3m x 2.4m)
External door, radiator and grill
Rear Fitted Kitchen with Diner and living area
22' 8'' x 12' 2'' (6.9m x 3.7m)
The kitchen area comprises a good range of fitted timber finished base and wall units with ample working surfaces and tiled surrounds with inset sink unit, provision for cooker range, washing machine, dishwasher and fridge. Double glazed window.
The Living and dining area has a double glazed window, multi fuel room heater with metal backing plate and hearth, glazed door to rear storm porch/hall
Front Bedroom 1
12' 6'' x 11' 10'' (3.8m x 3.6m) not including bay
Deep bay with 3 double glazed windows and lovely view, radiator.
Rear Bedroom 2
12' 2'' x 11' 10'' (3.7m x 3.6m)
Double glazed window, radiator.
Family Bathroom
6' 11'' x 5' 7'' (2.1m x 1.7m)
off the inner hall - Having been refitted with white suite including bath and mixer taps and shower attachment ( folding screen) vanity unit/wash basin, close coupled w.c., tiled walls and floor, double glazed window, ladder style towel rail, light/shaver point
Rear Bedroom 3
11' 10'' x 11' 6'' (3.6m x 3.5m)
2 double glazed window and glazed panel to storm porch/hall, recess with mirror and cupboards, radiator
Rear Storm Porch/hall
12' 10'' x 5' 5'' (3.9m x 1.65m)
With full height double glazed panels and external door, recess and fitted cupboard, radiator
Dressing area/Cloaks
8' 2'' x 4' 3'' (2.5m x 1.3m)
Built in airing cupboard, recess and wash basin in vanity unit, shaver point, radiator , double glazed window, curtain to
Shower/ WC/ Wetroom
4' 6'' x 3' 7'' (1.37m x 1.09m)
Clad with plastic panelling and a self draining floor with mains fed shower and toilet, extractor.
The bedroom/hall /dressing area and the shower area could be all used a self contained annex area
First Floor
Bedroom 4
15' 9'' x 10' 10'' (4.8m x 3.3m) not including the dormer
Dormer with double glazed windows and lovely views, built in chest of drawers and wardrobe, access to under eaves, radiator
Exterior
The property Stands in about 1.6 acres in total.
To the front is a large enclosed lawned garden with side yard area and gas bottle storage and water tap.
There is a gated entrance to a long tarmac drive leading to a parking and turning arear with room for several vehicls/boat/ or caravan space and a small timber shed.
A car port leads the side container and small yard with a
Outbuilding/boiler room ( 5m x 1.7m) with oil central heating boiler, oil tank, sink and w.c.
Container ( 5m x 2m) with doors to front and rear dog grooming wash stand and gas water heater.
Summer House and raised covered decking/drying area overlooking paddock.
Gate to large paddock with planted young trees and gate to main road.
Timber workshop ( 3.6 x 2.7) Dog Kennel, 2 greenhouses and raised beds, Summer House ( 3.6 x 2.3) alongside plot of a touring caravan with water supply.
Annex/Block Building ( 6 x 3) with lean to area - Currently used as an occasional summer room and and outdoor kitchen in the...
Facilities - Oil Central Heating, UPVC Double Glazing - 7 Solar Panels
Services - Mains water ( metered) Electricity and drainage
Council Tax Band E - Energy Performance Rating E
Tenure Understood to be Freehold - not yet registered
Disclaimer
The information provided about this property does not constitute or form part of an offer or contract, nor may be it be regarded as representations. All interested parties must verify accuracy and your solicitor must verify tenure/lease information, fixtures & fittings and, where the property has been extended/converted, planning/building regulation consents. All dimensions are approximate and quoted for guidance only as are floor plans which are not to scale and their accuracy cannot be confirmed. Reference to appliances and/or services does not imply that they are necessarily in working order or fit for the purpose. If you require any clarification or further information on any points, please contact us, especially if you are travelling some distance to view. Buyers are advised to make their own enquiries regarding any necessary planning permission or other approvals required to extend this property. Enquiries should be completed prior to any legal commitment to...
Brochures
Property BrochureFull Details- COUNCIL TAXA payment made to your local authority in order to pay for local services like schools, libraries, and refuse collection. The amount you pay depends on the value of the property.Read more about council Tax in our glossary page.
- Band: E
- PARKINGDetails of how and where vehicles can be parked, and any associated costs.Read more about parking in our glossary page.
- Yes
- GARDENA property has access to an outdoor space, which could be private or shared.
- Yes
- ACCESSIBILITYHow a property has been adapted to meet the needs of vulnerable or disabled individuals.Read more about accessibility in our glossary page.
- Ask agent
Mynydd Mechell, Llanfechell, Amlwch
Add an important place to see how long it'd take to get there from our property listings.
__mins driving to your place
Get an instant, personalised result:
- Show sellers you’re serious
- Secure viewings faster with agents
- No impact on your credit score


Your mortgage
Notes
Staying secure when looking for property
Ensure you're up to date with our latest advice on how to avoid fraud or scams when looking for property online.
Visit our security centre to find out moreDisclaimer - Property reference 12656290. The information displayed about this property comprises a property advertisement. Rightmove.co.uk makes no warranty as to the accuracy or completeness of the advertisement or any linked or associated information, and Rightmove has no control over the content. This property advertisement does not constitute property particulars. The information is provided and maintained by Mon Properties, Amlwch. Please contact the selling agent or developer directly to obtain any information which may be available under the terms of The Energy Performance of Buildings (Certificates and Inspections) (England and Wales) Regulations 2007 or the Home Report if in relation to a residential property in Scotland.
*This is the average speed from the provider with the fastest broadband package available at this postcode. The average speed displayed is based on the download speeds of at least 50% of customers at peak time (8pm to 10pm). Fibre/cable services at the postcode are subject to availability and may differ between properties within a postcode. Speeds can be affected by a range of technical and environmental factors. The speed at the property may be lower than that listed above. You can check the estimated speed and confirm availability to a property prior to purchasing on the broadband provider's website. Providers may increase charges. The information is provided and maintained by Decision Technologies Limited. **This is indicative only and based on a 2-person household with multiple devices and simultaneous usage. Broadband performance is affected by multiple factors including number of occupants and devices, simultaneous usage, router range etc. For more information speak to your broadband provider.
Map data ©OpenStreetMap contributors.




