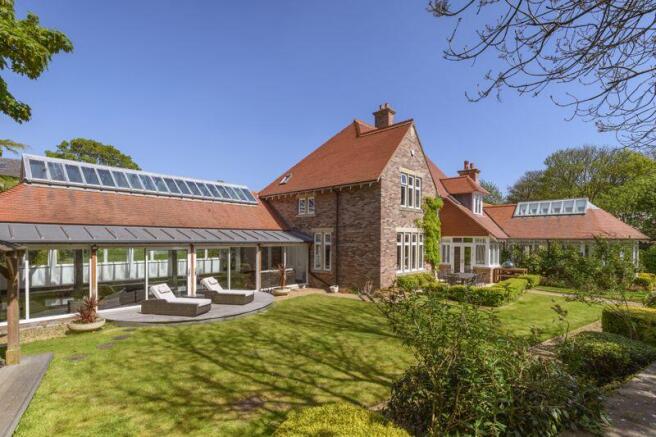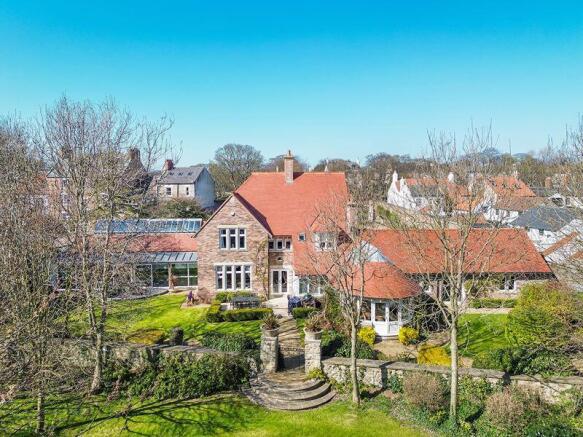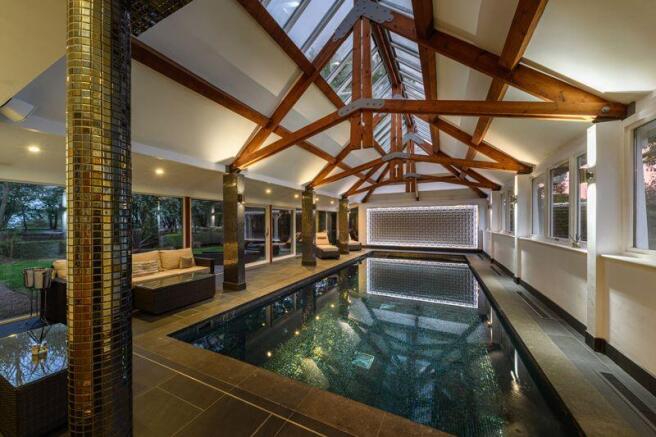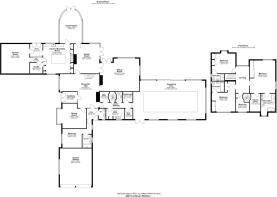5 bedroom detached house for sale
Front Street, Whitburn, South Tyneside

- PROPERTY TYPE
Detached
- BEDROOMS
5
- BATHROOMS
4
- SIZE
Ask agent
- TENUREDescribes how you own a property. There are different types of tenure - freehold, leasehold, and commonhold.Read more about tenure in our glossary page.
Freehold
Key features
- Substantial Plot
- An Outstanding Luxury Family Home
- Mature Garden Site Extending To Circa. 1.25 Acres
- Fabulous Leisure Wing Including Swimming Pool
- Delightful Gardens With Seating Areas & Summerhouse/Bar
- Located Only A Short Walk From Whitburn Beach
Description
This special property, which was built in 1999 in an architect designed ‘Arts & Crafts’ style, offers a great deal of style and character with its wire cut bricks, lovely stone mullioned windows, tall chimney stacks and a beautiful pantile roof. The accommodation is particularly impressive with a fabulous leisure wing including a swimming pool and changing room, as well as wonderful reception rooms which enjoy views over the gardens.
Occupying a privileged position within the village, the entrance is set back from the main road behind the war memorial, under a Grade II listed carriage archway leading to the driveway with parking for multiple vehicles. The property has been sympathetically built into a delightful walled garden, likely dating back to the late 1700s-early 1800s, and offers an exceptional level of privacy being hidden from Front Street and surrounded at the front by 4m high walls with an electric gated entrance.
The gardens are particularly impressive with many secret areas including lovely patio terraces, mature trees, beautiful and mature flower and shrub borders, as well as a lovely summerhouse currently utilised as a bar.
Whitburn Village, one of the most attractive and picturesque villages of the North East has been recently voted one of the best places to live in the UK by property experts, Garrington, and is ideally placed close to the shops and amenities of East St, sports facilities, transport links and excellent local schooling. The village is also well placed to give easy access to the delightful Whitburn beach, which is only a short walk away, and perfect for families and dog walking.
The accommodation comprises: Entrance vestibule | Impressive reception hallway with a feature fireplace and bench seating, as well as a staircase leading up to the first floor | Ground floor guest bedroom suite with ensuite shower room, double bedroom and separate WC | Dining room | Magnificent sitting room with Inglenook fireplace and French doors onto the gardens | Family room with feature gas fire, French doors onto the garden and access into the conservatory/garden room | Light and bright garden room | Fabulous handmade painted Alexander Carrick of Corbridge kitchen with white cabinets with contrasting dark blue island units, beautiful granite worktops, large central island, integrated appliances and an electric fired AGA. The kitchen leads into a pantry and an inner hallway and porch | Fully fitted cinema room
An inner hallway leads from the main reception hallway and onto the fabulous leisure wing | Stunning open beamed room with a swimming pool, fully refurbished by award winning pool designer Whitewaters, heated with an air source heat pump. This room offers bi-folding doors opening onto the south facing terrace | Changing rooms | Utility room | Boiler room | Storeroom | WC | Secondary staircase leading up to the first floor
The staircase leads up to the first floor landing | Principal suite with fitted wardrobes, a separate dressing room and a beautifully fitted ensuite bathroom with walk in shower and free-standing bathtub | Two further double bedrooms with fitted wardrobes and ensuite shower rooms | Fourth bedroom
Externally, the property is accessed via a lovely archway leading through to a substantial driveway with parking for multiple vehicles | Double attached garage | Beautiful gardens, which are predominantly south facing surrounded by dry stone walls, offer patio seating areas, a summerhouse/bar and a further garden area with a large greenhouse.
This truly special property must be viewed to appreciate the quality of the accommodation on offer and the fabulous gardens that it enjoys.
Services: Mains electric, gas, water and drainage | Tenure: Freehold | Council Tax: Band H | Energy Performance Certificate: Rating D
Brochures
Property BrochureFull Details- COUNCIL TAXA payment made to your local authority in order to pay for local services like schools, libraries, and refuse collection. The amount you pay depends on the value of the property.Read more about council Tax in our glossary page.
- Band: H
- PARKINGDetails of how and where vehicles can be parked, and any associated costs.Read more about parking in our glossary page.
- Yes
- GARDENA property has access to an outdoor space, which could be private or shared.
- Yes
- ACCESSIBILITYHow a property has been adapted to meet the needs of vulnerable or disabled individuals.Read more about accessibility in our glossary page.
- Ask agent
Front Street, Whitburn, South Tyneside
Add an important place to see how long it'd take to get there from our property listings.
__mins driving to your place
Get an instant, personalised result:
- Show sellers you’re serious
- Secure viewings faster with agents
- No impact on your credit score
Your mortgage
Notes
Staying secure when looking for property
Ensure you're up to date with our latest advice on how to avoid fraud or scams when looking for property online.
Visit our security centre to find out moreDisclaimer - Property reference 12621861. The information displayed about this property comprises a property advertisement. Rightmove.co.uk makes no warranty as to the accuracy or completeness of the advertisement or any linked or associated information, and Rightmove has no control over the content. This property advertisement does not constitute property particulars. The information is provided and maintained by Sanderson Young, Gosforth. Please contact the selling agent or developer directly to obtain any information which may be available under the terms of The Energy Performance of Buildings (Certificates and Inspections) (England and Wales) Regulations 2007 or the Home Report if in relation to a residential property in Scotland.
*This is the average speed from the provider with the fastest broadband package available at this postcode. The average speed displayed is based on the download speeds of at least 50% of customers at peak time (8pm to 10pm). Fibre/cable services at the postcode are subject to availability and may differ between properties within a postcode. Speeds can be affected by a range of technical and environmental factors. The speed at the property may be lower than that listed above. You can check the estimated speed and confirm availability to a property prior to purchasing on the broadband provider's website. Providers may increase charges. The information is provided and maintained by Decision Technologies Limited. **This is indicative only and based on a 2-person household with multiple devices and simultaneous usage. Broadband performance is affected by multiple factors including number of occupants and devices, simultaneous usage, router range etc. For more information speak to your broadband provider.
Map data ©OpenStreetMap contributors.




