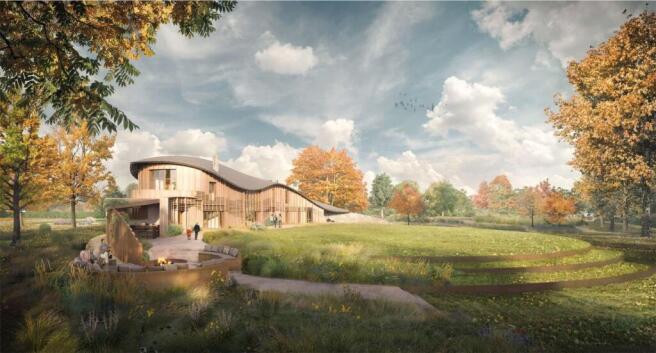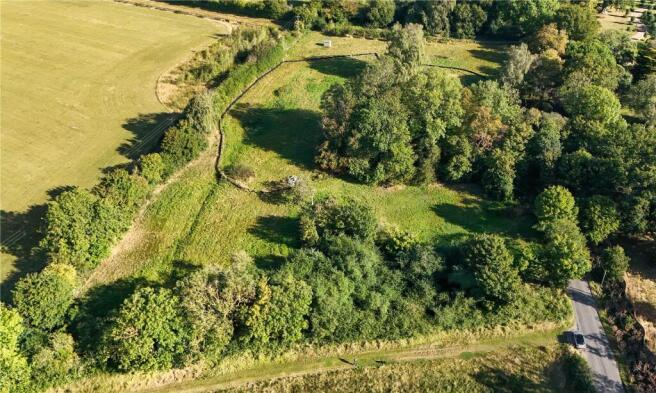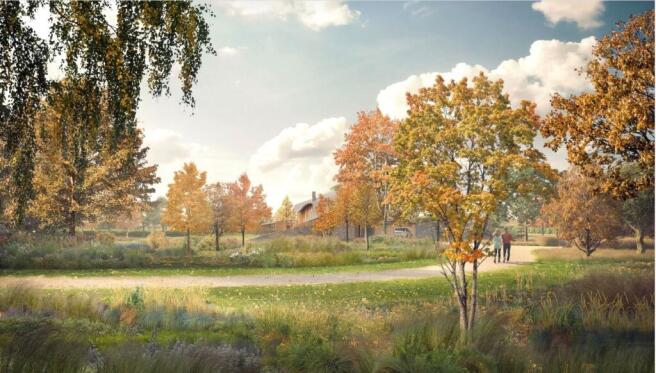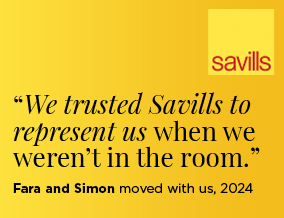
Framlingham Road, Easton, Woodbridge, Suffolk, IP13
- PROPERTY TYPE
Plot
- BEDROOMS
5
- BATHROOMS
4
- SIZE
4,781 sq ft
444 sq m
Key features
- Double-Height Great Hall
- Elegant Sitting Room
- Open Gallery Library
- Kitchen/Dining Room with walk-in pantry
- Snug / TV Room
- Studio / Office
- Principal Bedroom Suite with en-suite, dressing room & balcony
- Two First-Floor Bedrooms with Jack & Jill bathroom
- Two Ground-Floor En-Suite Bedrooms (one annexed)
Description
Description
This is a rare Paragraph 84 (previously 80) permission to construct a new two storey residential dwelling. It was granted approval by East Suffolk Council under reference DC/23/1450/FUL on 14th May 2024.
This latest permission granted is truly revolutionary as a contemporary approach to designing a country house. Paragraph 84 is the current exemption clause within the National Planning Policy Framework (NPPF) and is only granted when there is an exceptional design of the highest architectural quality for a new isolated home in the countryside. Since the introduction of the policy in 1997, there have been, on average, fewer than five such houses per year granted.
The proposed dwelling was designed by the internationally renowned architect and Grand Designs veteran Jerry Tate (Tate + Co Architects) and landscape architect Will Sandy (McGregor Coxall). The intention is that it will be a self-sufficient property with solar and battery storage, ground source heating/cooling, and water borehole pump and filtration system alongside mains connections.
Serpentine House will be set within the natural contours of the site, minimising aesthetic and environmental impacts on the surrounding landscape.
The primary living areas are arranged around a central ‘great hall’, which will create a double height space at the heart of the house with open aspect vistas over the terrace and formal southern lawn and landscape beyond. The ancillary spaces sit within an earth ‘bund’ on the northern side of the building and visually concealed. These spaces will contain the utilities, larder, wine cellar and plant room.
There will be an outside kitchen and sunken firepit with seating on the western terrace with access to a productive garden (kitchen garden/potager), greenhouse and potting shed to the north. In addition to the double garage there is a concealed parking area offset from the driveway and main entrance.
The sweeping curves of the building, which deploy in sinuous three-dimensional form, create a highly distinctive design. The roof becomes the building and, where it is parted from the ground, reveals its interior that engages directly with elevated views of the immediate landscape and beyond.
The first floor living spaces are contained where the timber ‘leaf’ structure reaches a point with a central ridge as the ‘spine’. The west wing provides a master suite comprised of bedroom, en-suite bathroom, walk-in dressing room and access to a private west facing exterior balcony. The east wing provides two additional bedrooms each shared by a ‘Jack and Jill’ family bathroom.
Location
The property is located in the beautiful Suffolk countryside between Wickham Market and Framlingham in the gently undulating Deben Valley. The plot lies adjacent to the 18th Century listed ‘serpentine’ or ‘crinkle-crankle’ wall, that is believed to be the longest existing example in England. The village of Easton, deemed to be one of Suffolk’s most beautiful villages, is half a mile from the property and benefits from the highly regarded dining pub, The White Horse. There is also a primary school, village hall, an attractive church, Easton Farm Park, bowls club and well supported cricket club.
The building plot is situated less than 100 miles from London and only 4.5 miles from the nearest train station at Campsea Ashe which has reliable connecting services via Ipswich to London’s Liverpool Street. Framlingham is close by at just 3.5 miles from the property and is well known for its Norman Castle and excellent café culture on its market hill. The market town of Woodbridge is approximately 8.5 miles and has national and independent shopping facilities, a variety of eateries and is popular for sailing on the river Deben. The Suffolk Heritage Coast with destinations such as Aldeburgh, Thorpeness, Orford and Southwold are all within the locality.
The meadow plot itself extends to approximately 3.9 acres of mature grounds with stunning views and include a copse of hornbeam with other silver birch and horse chestnut trees, a pond and hedgerows on all boundaries.
Square Footage: 4,781 sq ft
Acreage: 3.9 Acres
Additional Info
Services
The plot has mains electricity connected for the operation of a water bore hole with pump and filtration system. In addition, it is understood that mains water access runs along the adjacent Framlingham Road and possible connection to ultrafast full fibre broadband. As per the approved scheme, installation of a sewage treatment plant is required. Interested parties should satisfy themselves with regard to services.
Community Infrastructure Levy (CIL)
East Suffolk Council’s Infrastructure team have confirmed that the CIL Liability is currently £153,81.51 which is indexed linked. The current owners applied for and have been granted self-build relief for the chargeable development. A copy of the CIL Liability Notice is available from the agent. The buyer is responsible for any CIL payments. It should be noted that it may be possible for a new owner to apply for a self-build exemption.
Brochures
Web DetailsFramlingham Road, Easton, Woodbridge, Suffolk, IP13
NEAREST STATIONS
Distances are straight line measurements from the centre of the postcode- Wickham Market Station3.7 miles
Notes
Disclaimer - Property reference LAC240175. The information displayed about this property comprises a property advertisement. Rightmove.co.uk makes no warranty as to the accuracy or completeness of the advertisement or any linked or associated information, and Rightmove has no control over the content. This property advertisement does not constitute property particulars. The information is provided and maintained by Savills, Residential & Country Agency. Please contact the selling agent or developer directly to obtain any information which may be available under the terms of The Energy Performance of Buildings (Certificates and Inspections) (England and Wales) Regulations 2007 or the Home Report if in relation to a residential property in Scotland.
Map data ©OpenStreetMap contributors.







